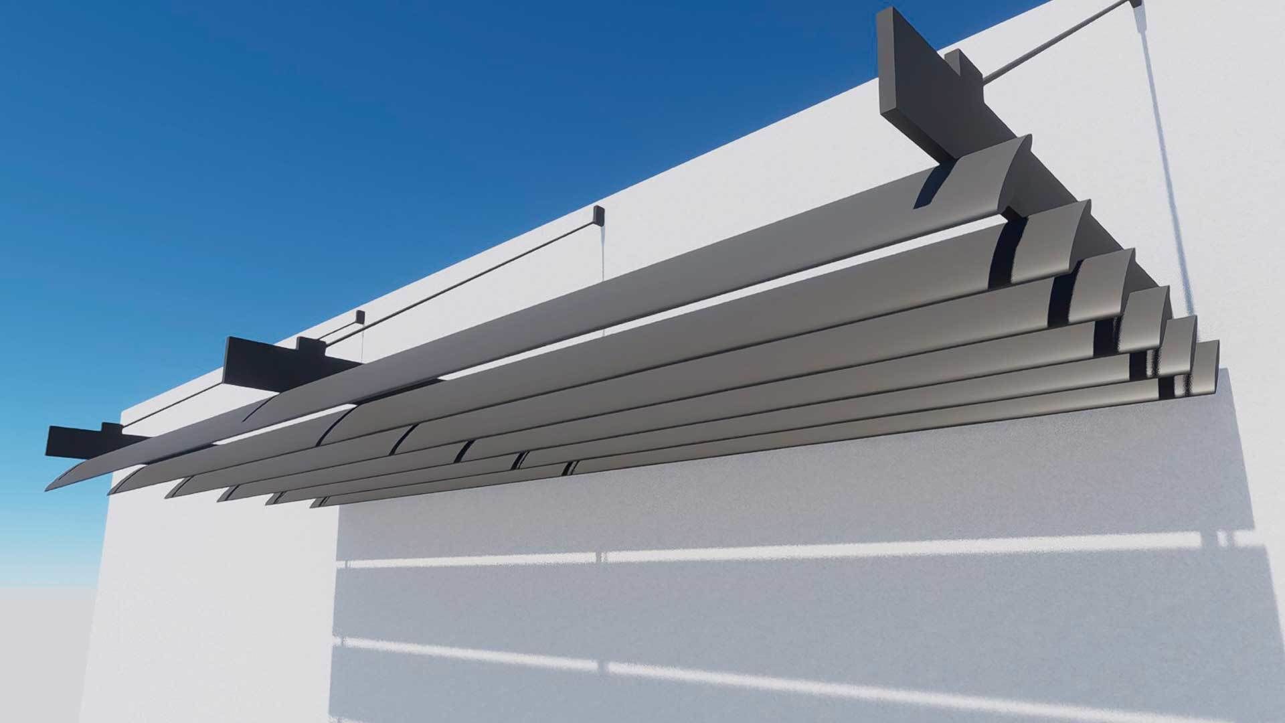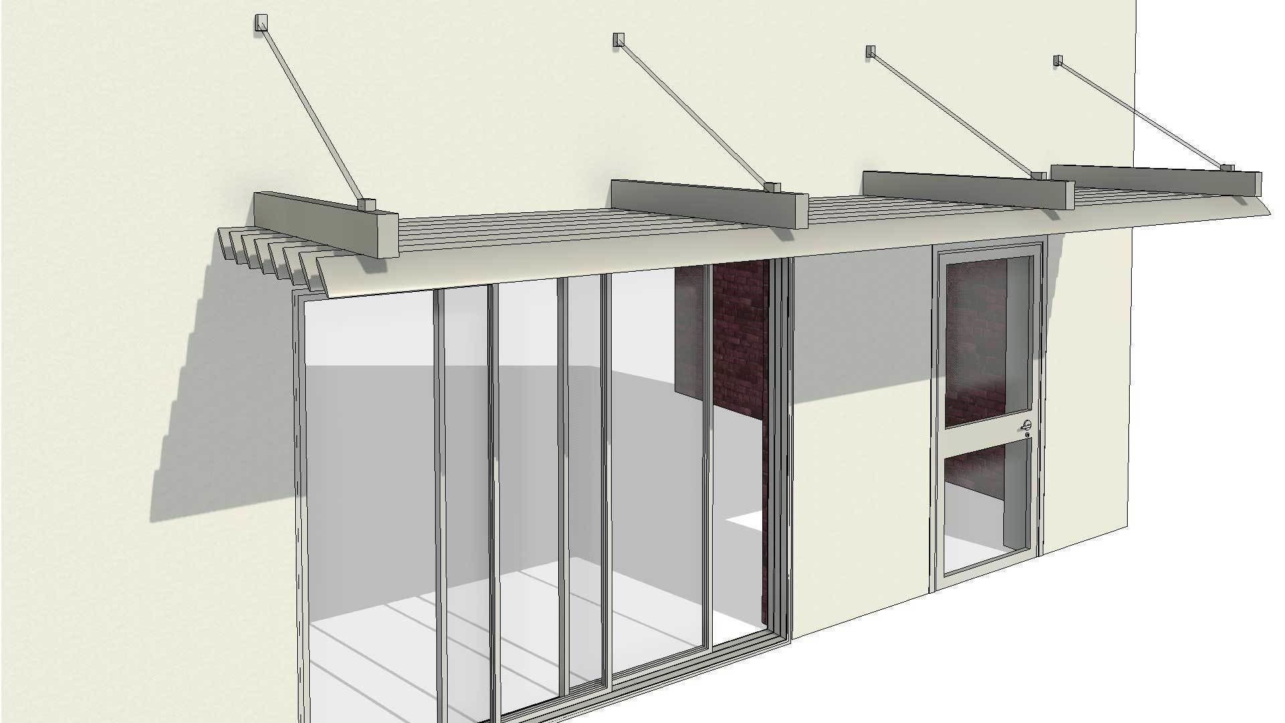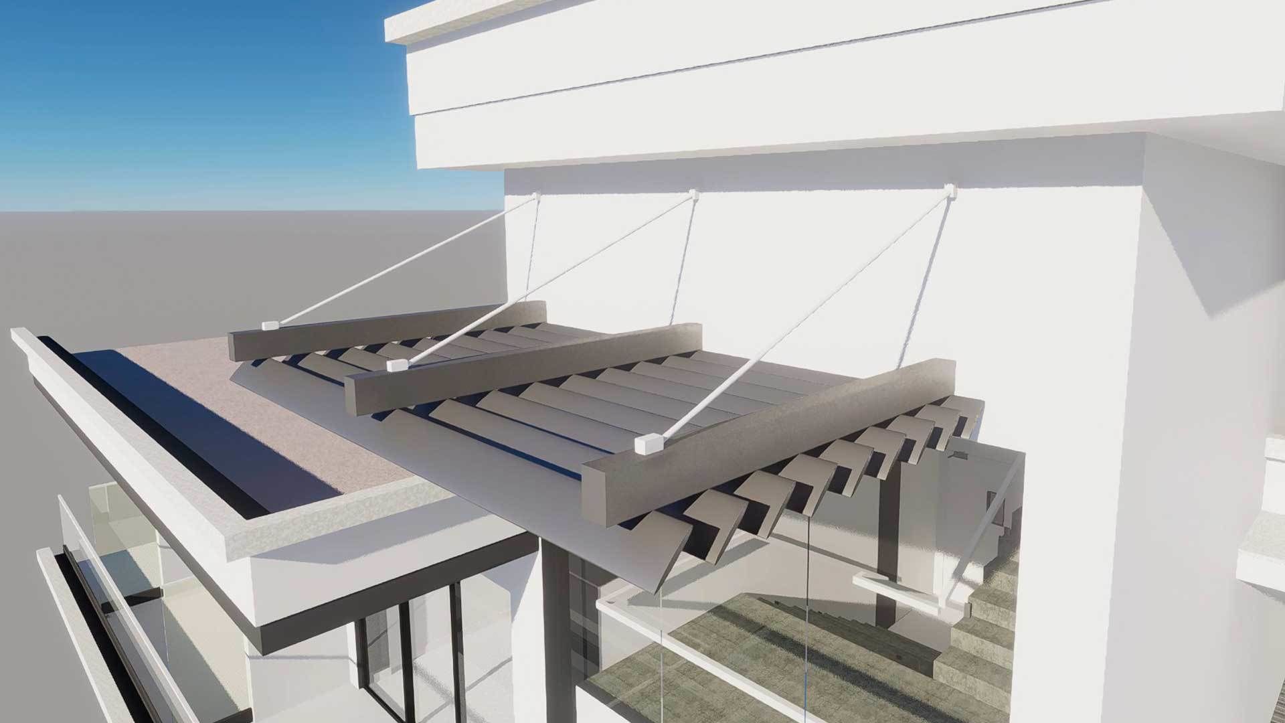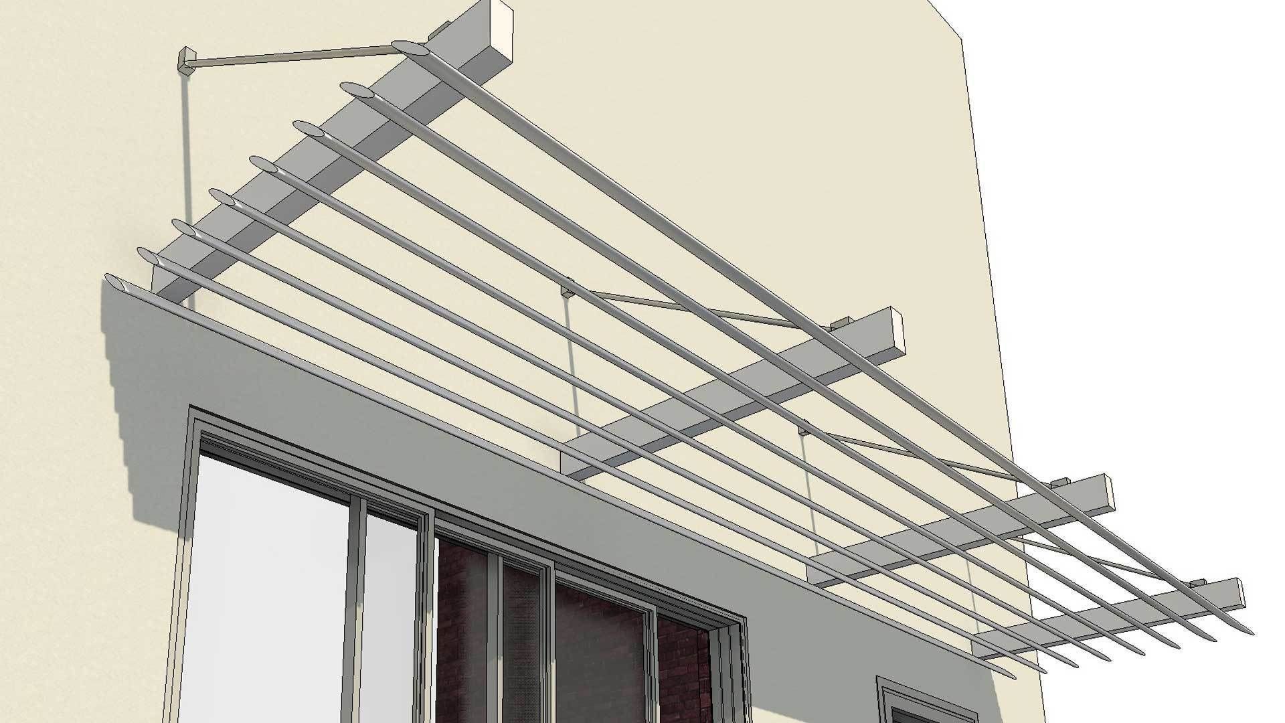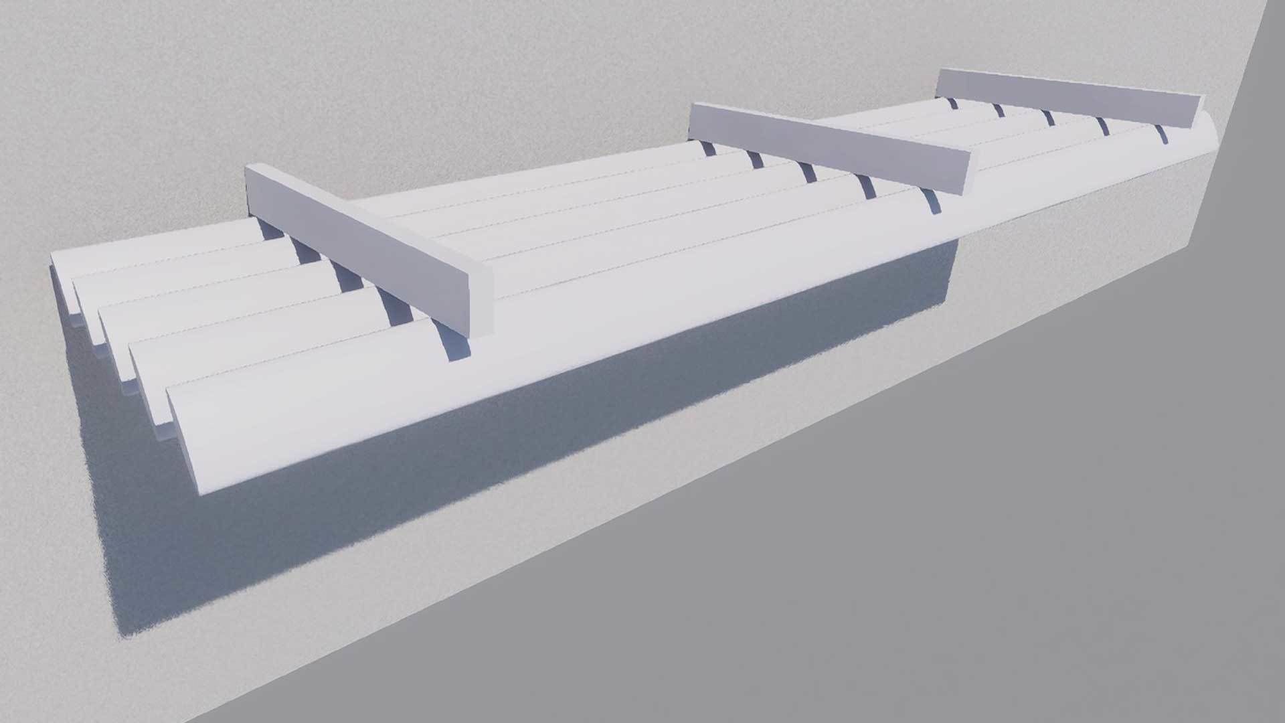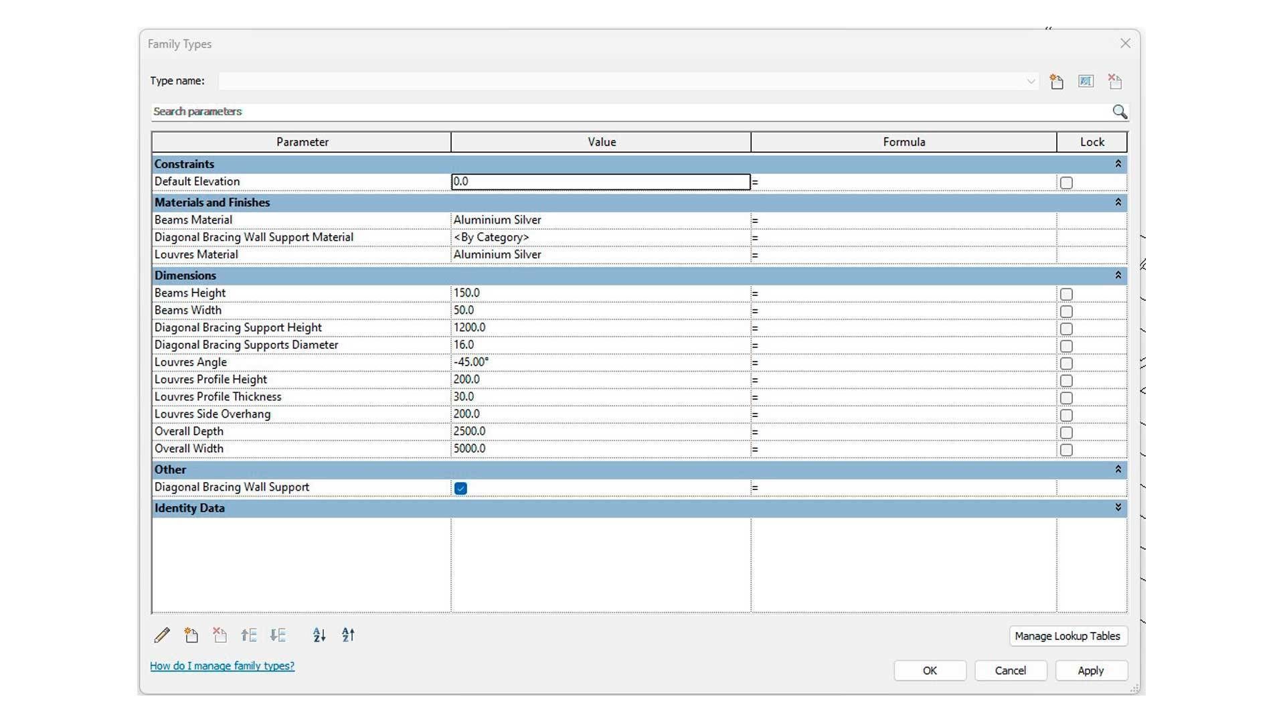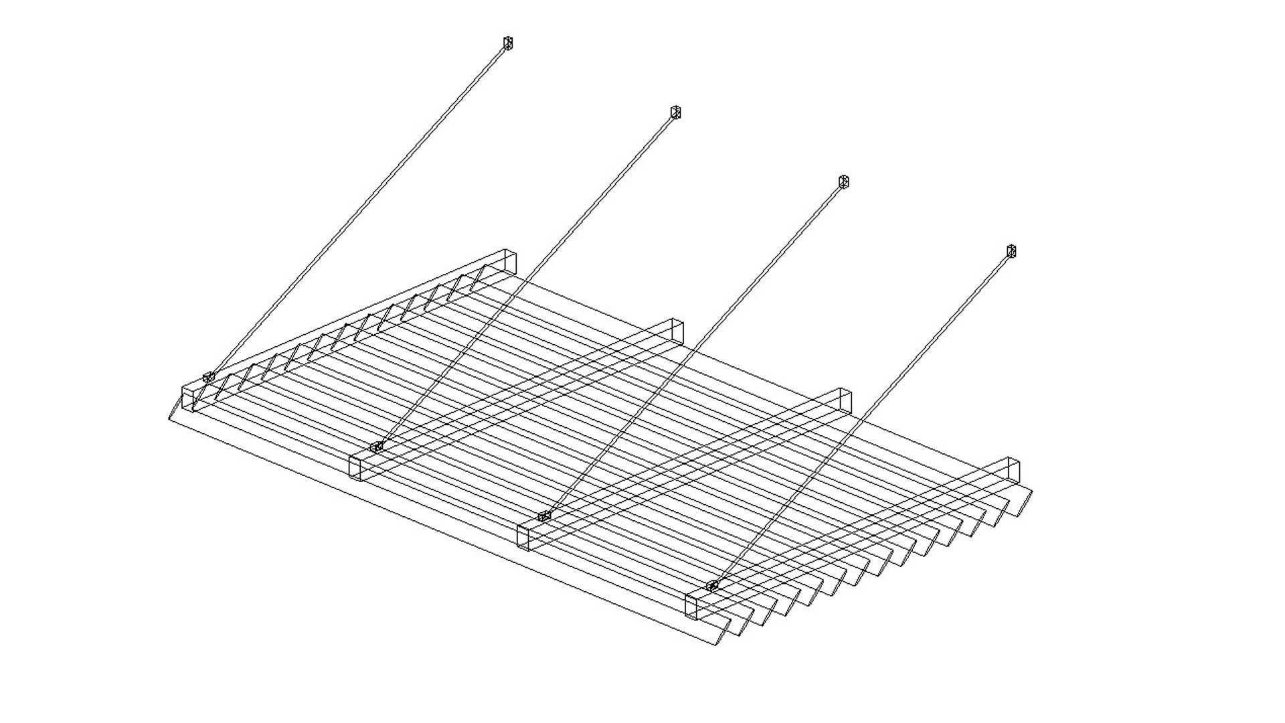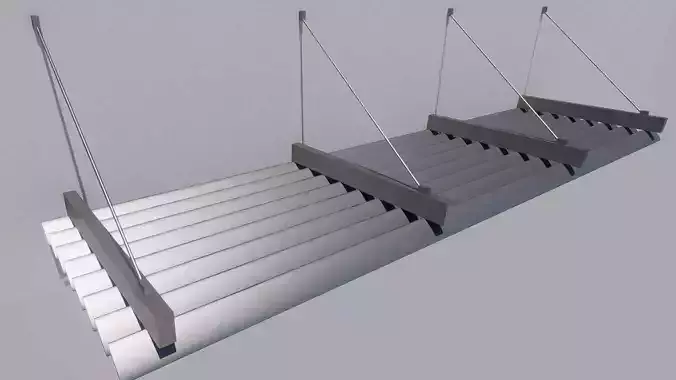
Overhang Sun Shade Louvres Cover 3D model
This is a fully parametric generic model of an overhang sun shade louvres cover. The louvres have an oval shape with adjustable sizing and placement angle. The panel is cantilevered from any wall or any other surface supported from horizontal cantilever beams and optional diagonal bracing supports.
The number of aluminium louvres are automatically calculated based on their size and the overall panel depth. Parameters for the size of the louvres are available for the louvre height and width. Another family parameter controls the angle of the louvres as well as the overhang from the first and last support beams.
The number of support beams is also auto calculated based on the cover overall width so that they are approximately spaced at about 1500mm. Family parameters control the size of the beams that can be adjusted according to designs.
The top diagonal bracing wall supports are optional and can be turned on and off from a single selection parameter within the family model. The angle of the diagonal bracing is controlled through a parameter for their height on the supporting wall from the panel. Other parameters control the diameter of the bracing.
The model can be loaded into any project and moved to any desired position with a default parameter for the elevation. The elevation set refers to the top of the supporting beams.
All materials can be changed to match any design requirement.
ATTRIBUTES:
- Revit Version: 2022
- Family Type: Generic Model
- File Extension: .rfa
PARAMETERS:
- Cover panel overall width and depth from wall
- Louvres Angle
- Louvres Height and Thickness
- Beams Height and Width
- Louvres side overhang length
- Diagonal bracing supports diameter
- Diagonal bracing supports height ( controls the angle )
Users can create unlimited number of different family type variations to match any design

