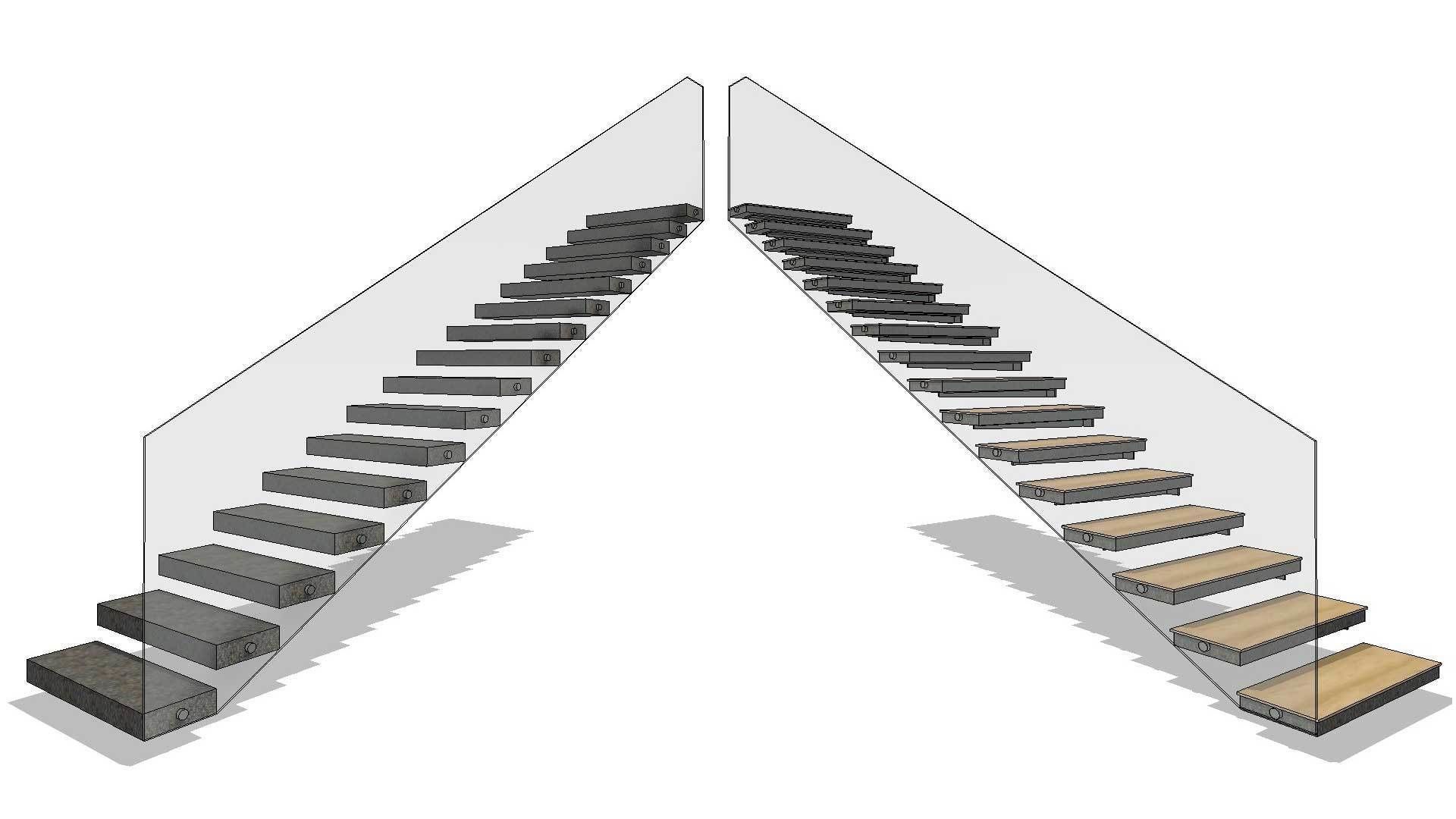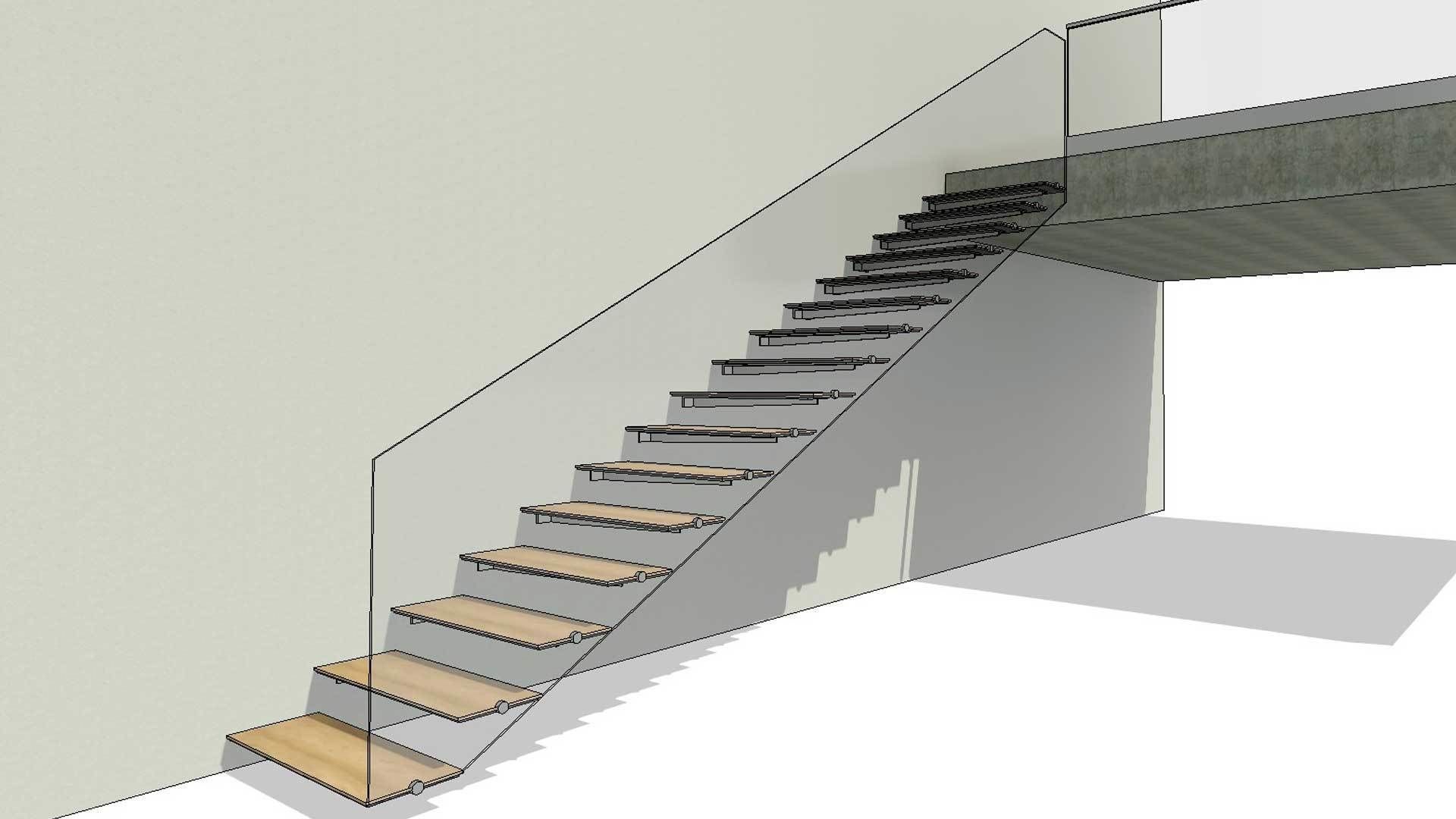
Floating Cantilever Wall Based Revit Staircase Family 3D model
Floating Cantilever Fully Parametric Revit Staircase Wall Based Family
Introducing the Revit Fully Parametric Floating Staircase Family: Redefine Elegance and Functionality in Your Architectural Designs!Elevate your projects to a new level of sophistication with our groundbreaking Revit Fully Parametric Floating Staircase Family. Designed with meticulous attention to detail and unparalleled customization options, this digital product empowers you to create stunning stair designs that seamlessly integrate into any architectural space.
Fully Parametric – Complete design controlWith our floating staircase family, you have complete control over every aspect of the design. From the width of the steps to the riser height and tread step depth, you can effortlessly adjust each parameter to achieve the perfect balance between aesthetics and functionality. Tailor the staircase to suit your specific project requirements and bring your design visions to life.
Automated Staircase ConfigurationMinimal setup needed. Only required inputs are :
- Staircase Height
- Desired Riser Height
By providing only the overall height of the staircase and the desired riser height, the program calculates all necessary staircase dimensions, overall run, angle, adjusted riser height, number of steps etc. Say goodbye to complex manual calculations and let our digital solution handle the heavy lifting for you.
Optional ComponentsEnhance your designs by simply turning on the side glass balustrade with adjustable height.Even more, if you want a slim step design you can select to include a steel wall fin support.Flexibility to add a tile or parquet finish on top of each step.
Materials and aestheticsWith dedicated parameters for materials, you can effortlessly assign the ideal finishes to all components of the staircase. From wood and metal to glass and more, ensure that every element reflects your desired aesthetic.Watch a demo video on how to load and adjust this floating staircase to your projects.
PARAMETERS
- Total Height
- Desired Riser Height
- Staircase Width
- Tread step depth
- Tread step thickness
- Balustrade Height
- Optional selectionsGlass BalustradeWall Fin SupprotStep top finish
- All materials ( step, step finish, wall support, glass balustrade, glass fixing supports )
ATTRIBUTES
- Revit version : 2022
- Family Type : Wall Based Generic Model
- File Extension : .rfa













