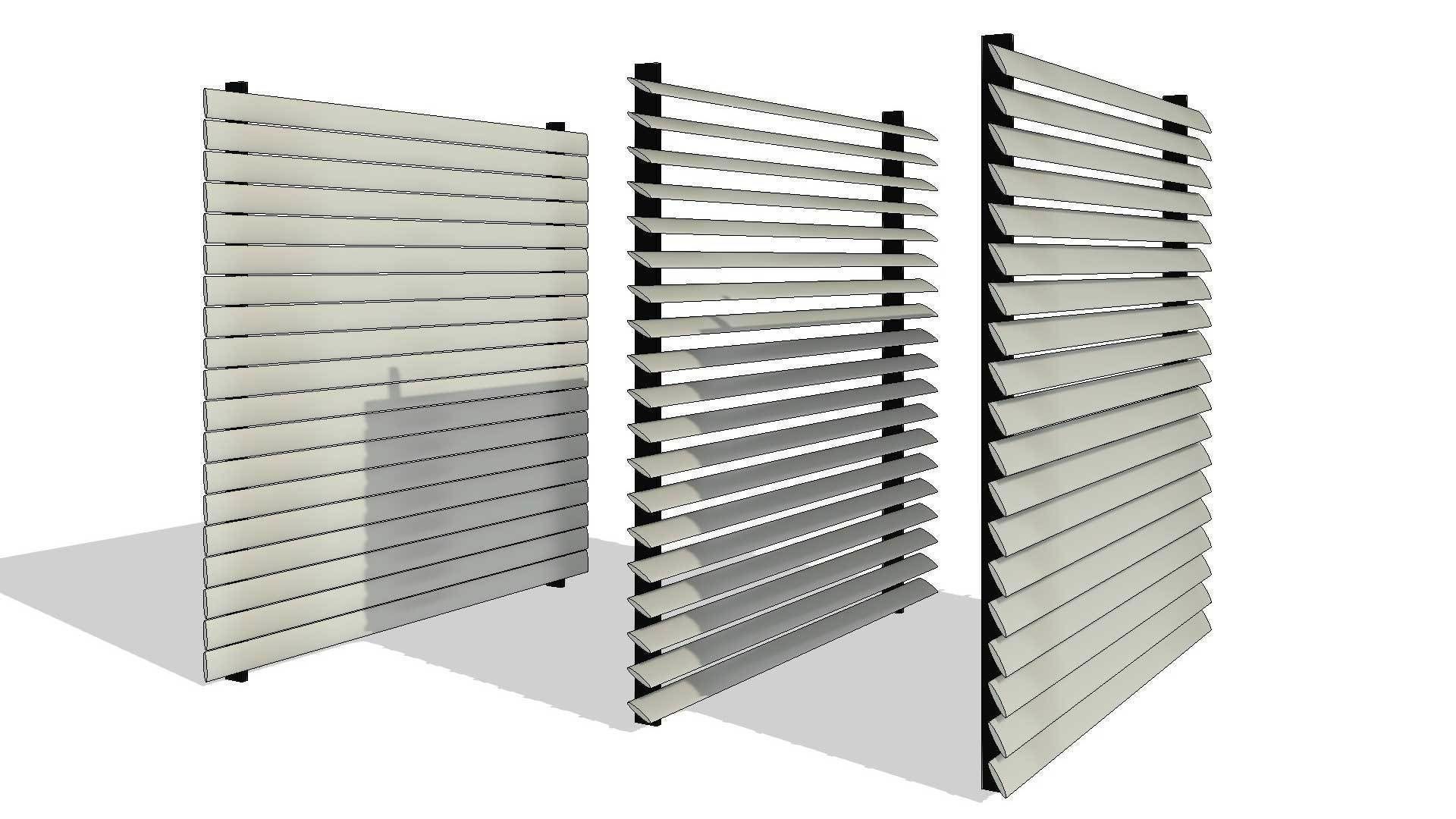
Exterior Aluminium Sun Screen Fixed Louvres 3D model
Fully Parametric Revit generic model for exterior aluminium sun screen fixed louvres. The model consists of oval shaped louvres with adjustable angle, to maximize sun shade, supported on back supporting rectangular posts. All parameters are parametric and adjustable to help designers create any type of sun screen needed for any design requirement.
The model can be placed onto any project floor face ( i.e. ground floor, veranda etc ) and has all of its parameters parametric. Users can control the width of the screen, the height, the angle the louvres are positioned, the louvres thickness and depth, the supports width and depth as well as all materials used.
The model was created for aluminium type sun screens but materials can easily be changed.
The louvres are fully adjustable with angles ranging from -90 to 90 degrees rotatable. Selecting 90 degrees angle will close off the screen completely leaving no gap. The spacing of the louvres is automatically calculated by the family model, in order to space them correctly without leaving a gap when completely closed. Louvres profile is an oval shape profile.
Users can adjust the angle of the louvres and perform simple sun studies to their project in order to decide on the most efficient angle to place the louvres.
ATTRIBUTES:
- Revit Version : 2022
- Family Type : Generic Model
- File Extension : .rfa
PARAMETERS:
- Screen width and overall height
- Louvres angle
- Louvres thickness and depth
- Supports width and depth
- All materials
FAMILY TYPES:
- W2500xH2500mm, Angle 30, Louvre 20x120mm
- W4000xH2700mm, Angle 45, Louvre 20x150mm
- W6000xH2900mm, Angle 30, Louvre 25x150mm
User can create unlimited different family type variations to match any design requirement.








