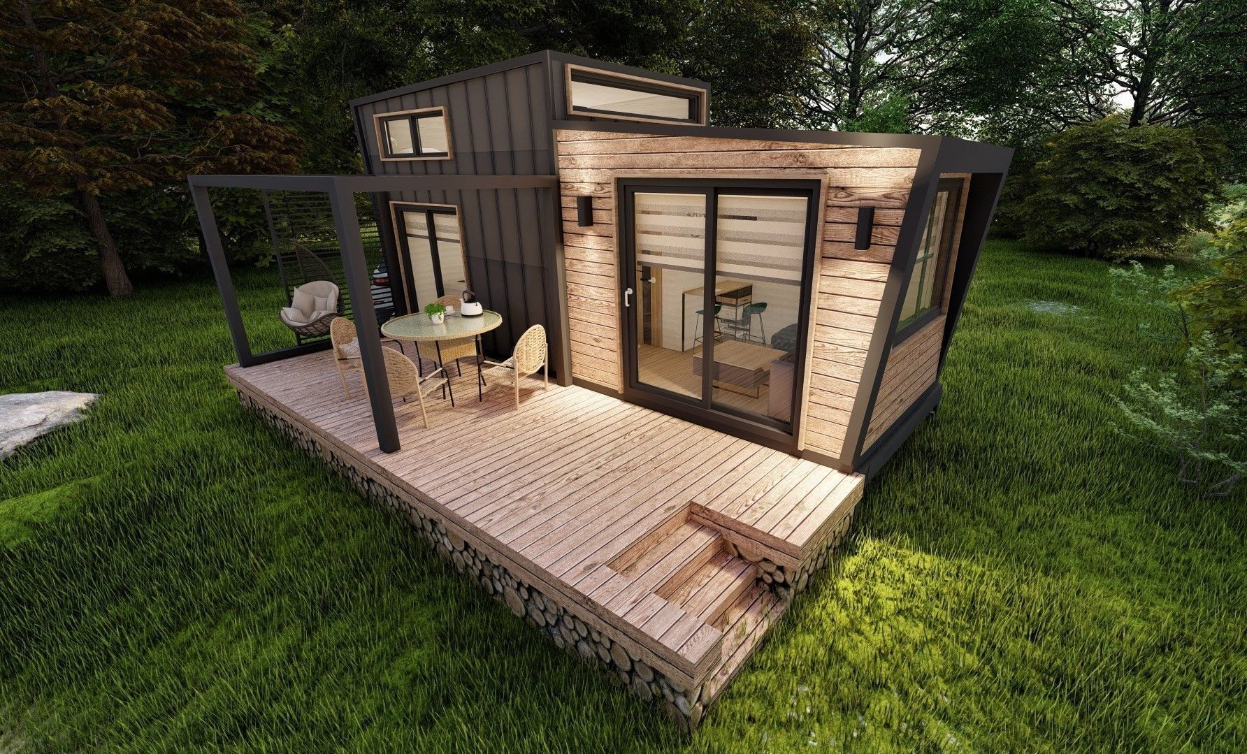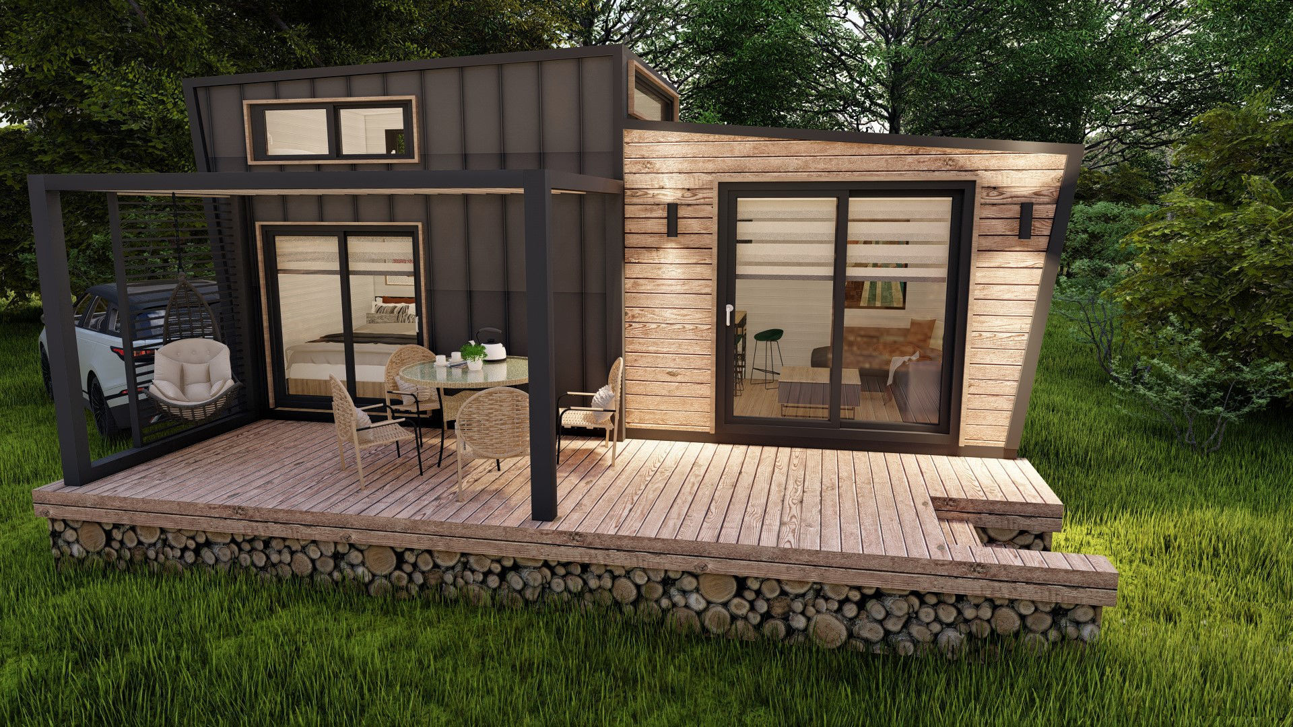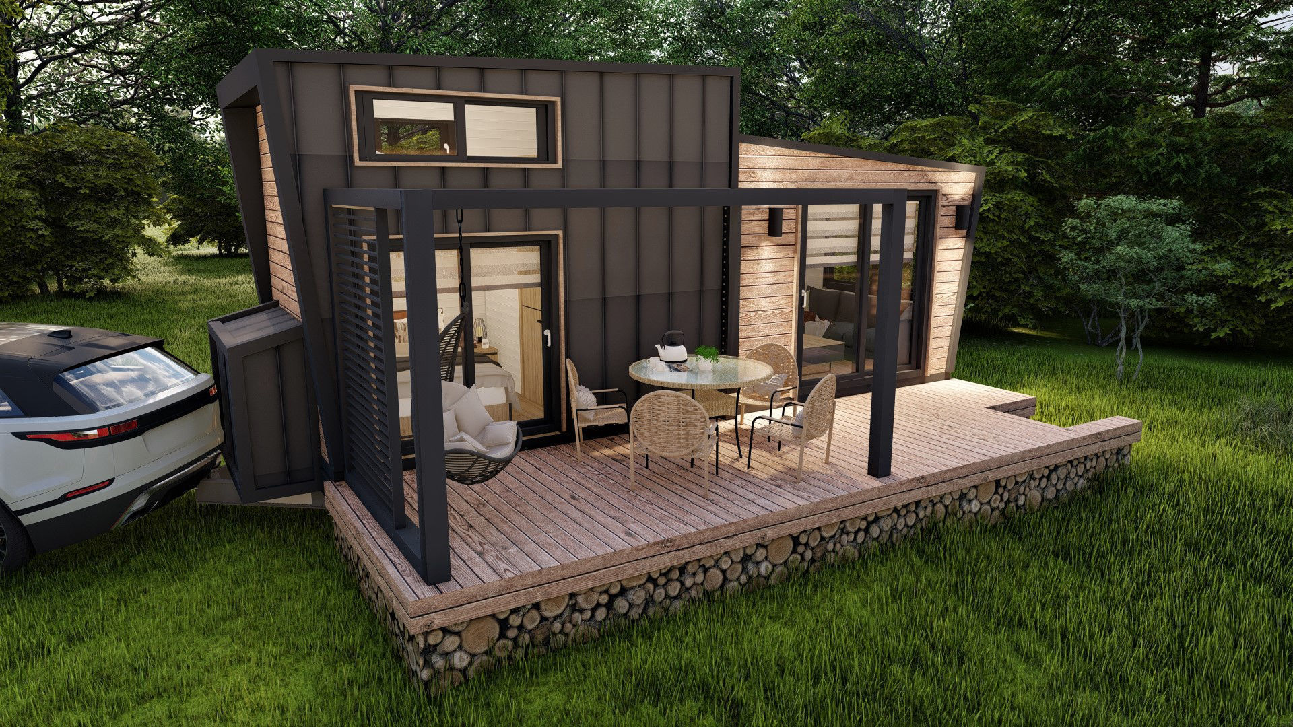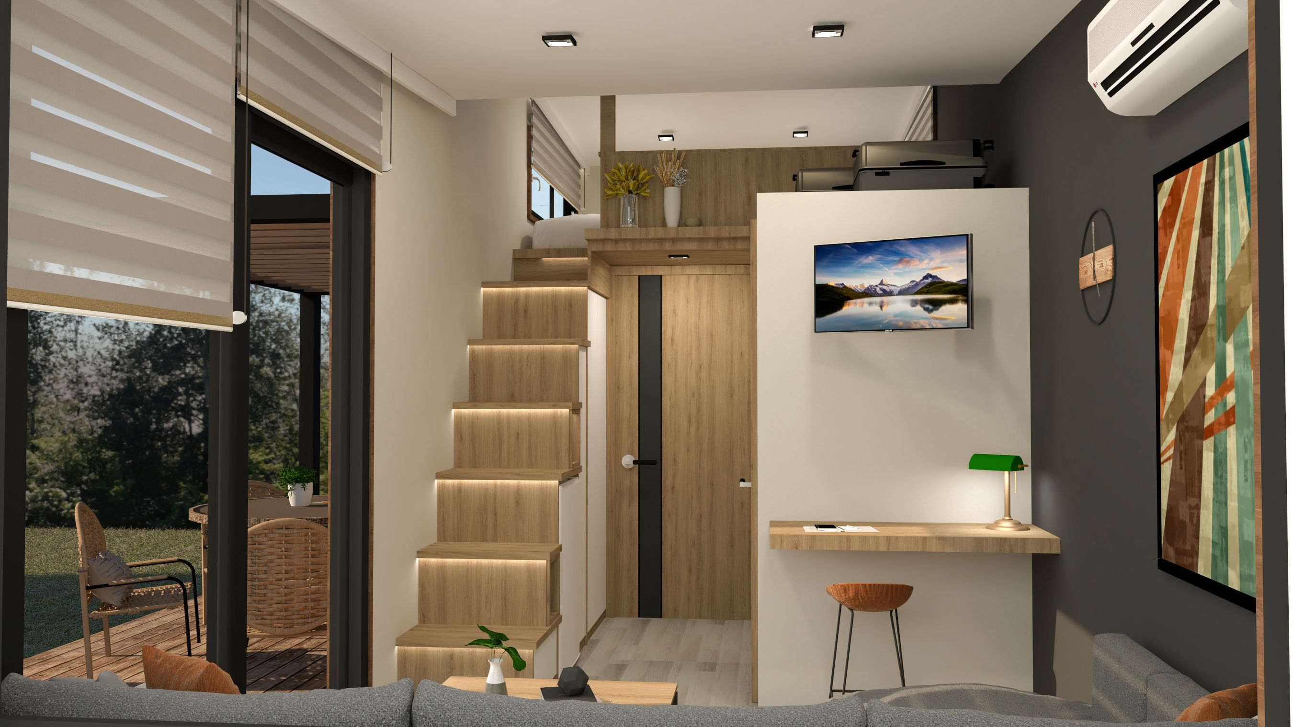HT-3d-World
Amazing!



















Real Project!!It is a tiny house design that 7m long and 2.5m width and 3.95m height. The design has 2 bedrooms, 1 living room, kitchen, bath and toilet. It has also a veranda. I upload photos of design from inside and outside. Also there is a DWG file that you can see dimensions of rooms and other details.