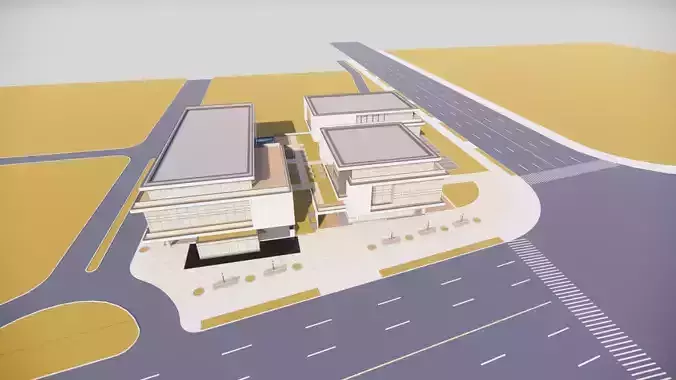1/38
ps: It is recommended to open the model by the Sketchup.
[office ] The architectural design of this office park project embodies the characteristics of modern architecture, with three square boxes forming a simple and regular spatial structure, interlacing building volumes forming a building elevation with distinct levels and a colorful appearance. The overhanging design of the ground floor adds a three-dimensional and dynamic feeling to the building, and the first floor is enclosed by a glass curtain wall, reflecting the characteristics of modernization and openness. The integration of these design elements makes the entire office park project fashionable, simple, and grand, creating a comfortable and modern office environment.
Renderer: Enscape 2.3
REVIEWS & COMMENTS
accuracy, and usability.






































