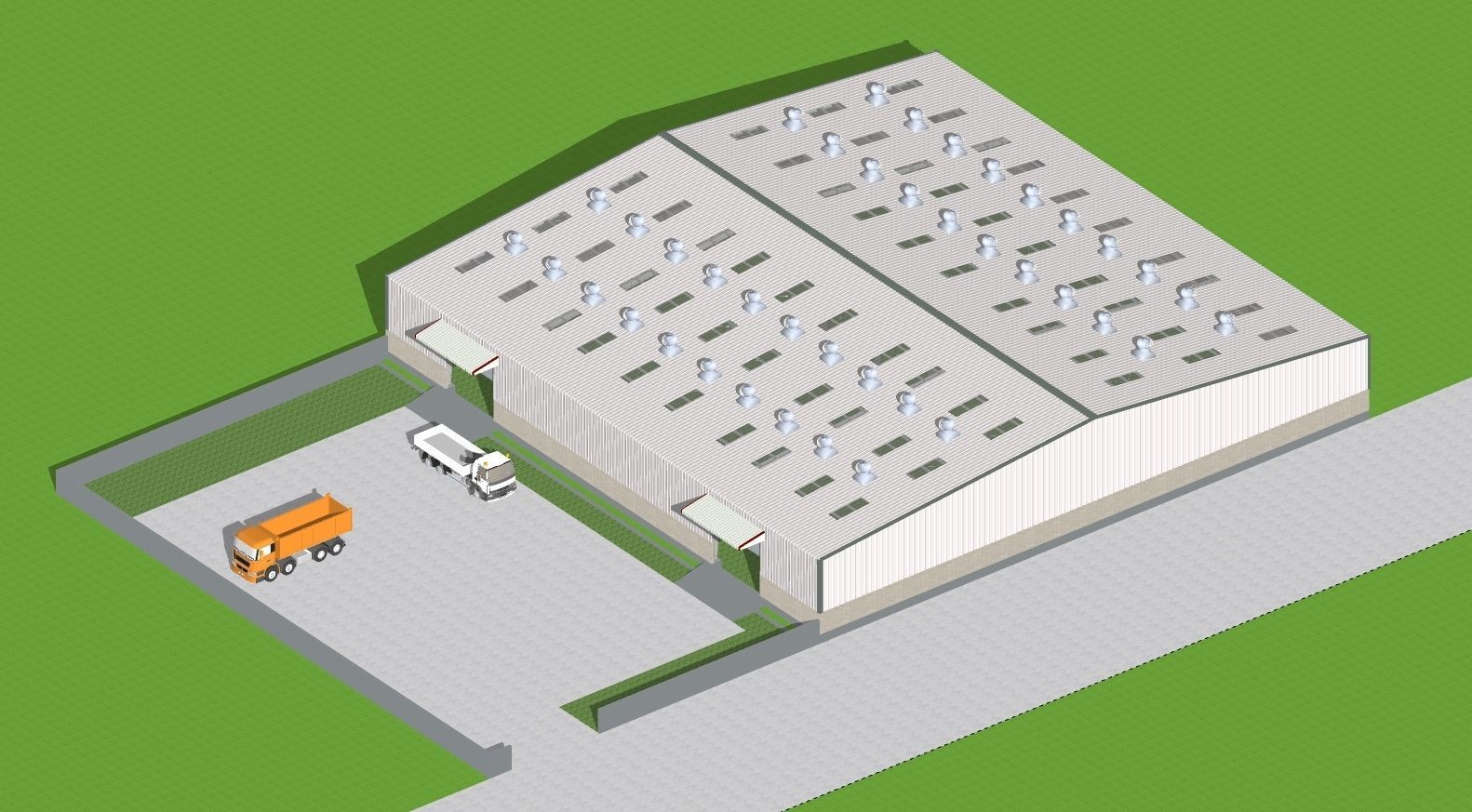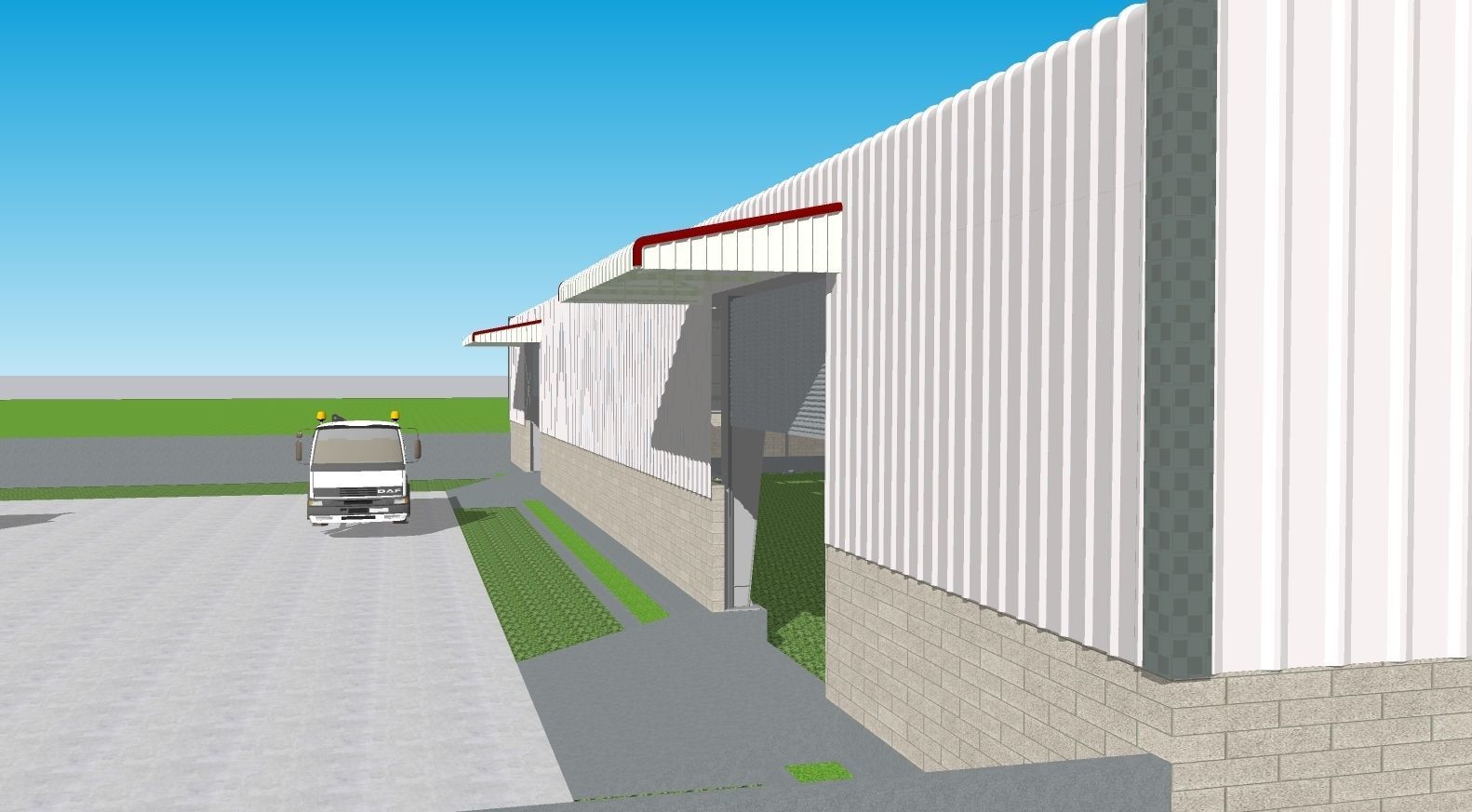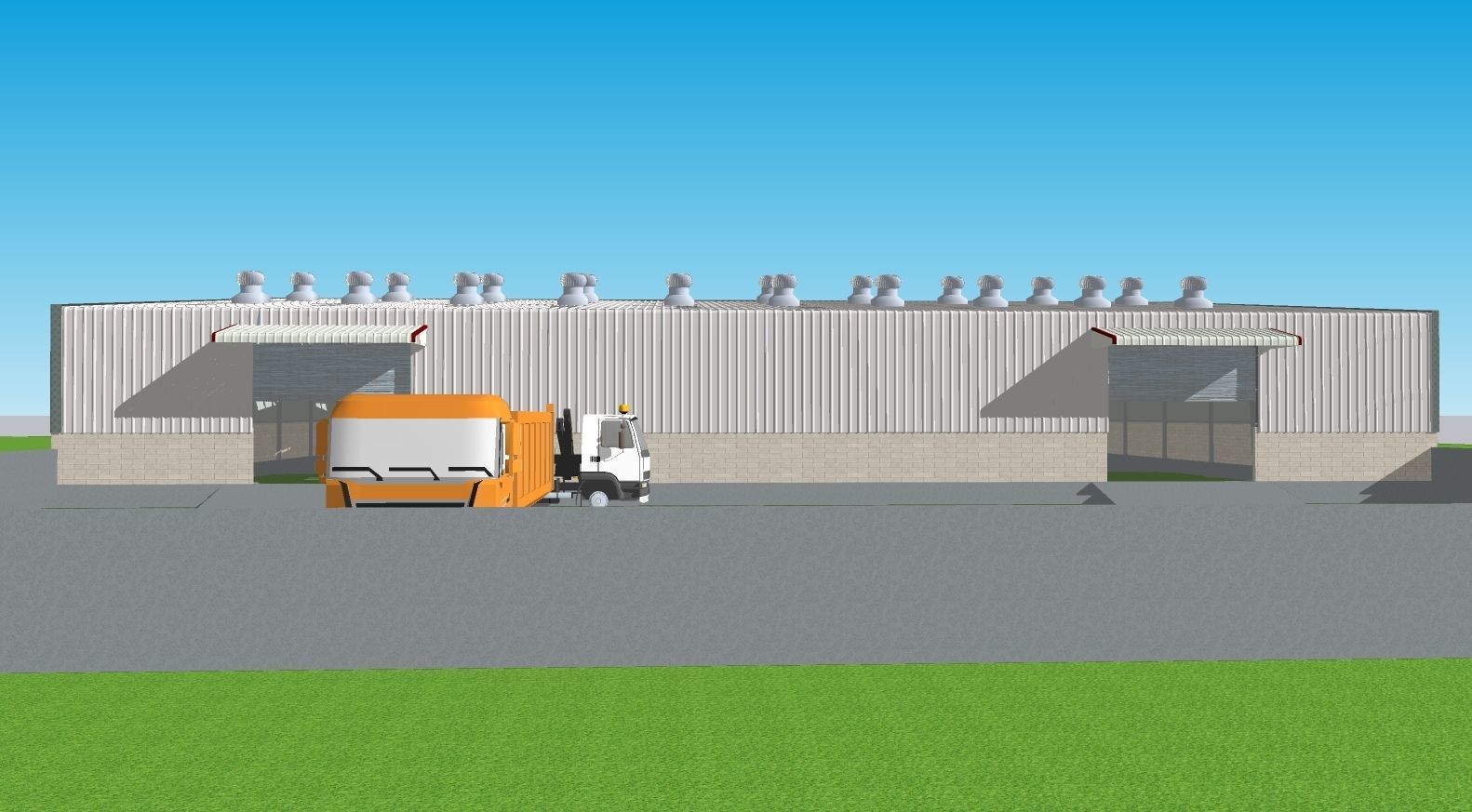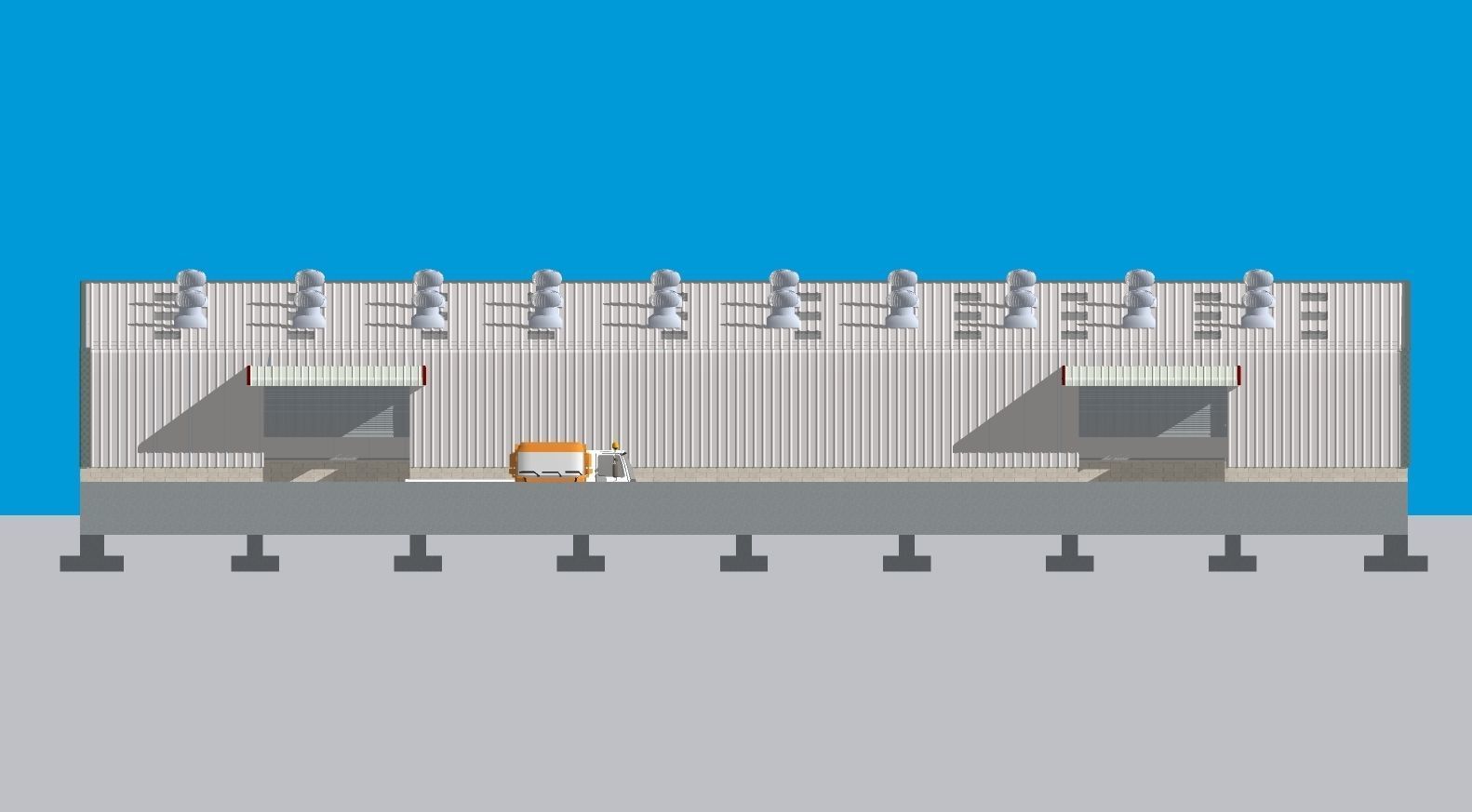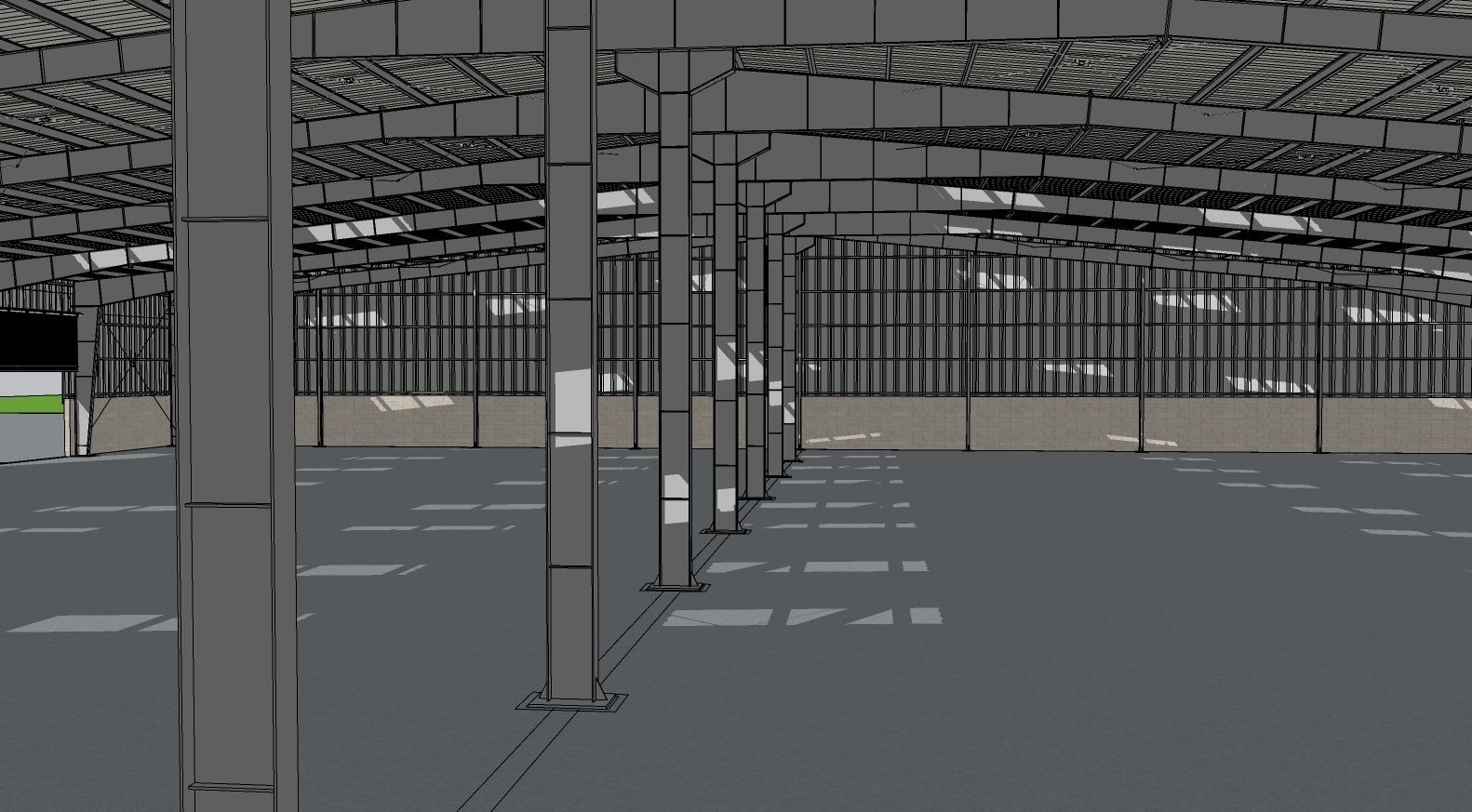
SIMPLE PEB WAREHOUSE SHED STRUCTURE - 164 FT X 164 FT - 25 FT 3D model
Simple PEB Steel Structure work - 164 FT X 164 FT - 25 FT HEIGHT
164 FT X 164 FT X 25 FT HEIGHT Simple PEB steel structure Work - What is it made of?in this video we have shown steel structure
If you need this drawings and estimates DM whatsupFor designing shed work contact me @ 9791 507858
Simple Truss Work Details || Costing in Rupees Tamil Metal roofing in tamilSimple Truss Work Details and Costs#Truss Work#Steelframe#bluesheetRoofing Shed Work - Truss Workhow to screw a roof by using tightner
Design and Costing
#Truss#Roofing Shed#bluesheet#Screw#Truss working#shed Working#Roofing#roof#blue roof
metal roofing#how to install roofing shed worhow to build a shed,build a shed,shed roof framing,home renovision diy how to build a shed,home renovision shed,how to build a shed roof,simple shed roof,simple shed roof design,easy build shed,sloped roof shed,build a roof on a shed,build a shed roof,how to build a shed roof step by step,how to build a shed roof house,how to build a small shed house,shed roof framing ideas,shed roof framing design,build a garden shed - roof framing,diy shed roof framinghow to screw a roof by using tightner#godownconstruction#godown#shedconstructionlowcost#shed design ideas#industrial shed design#truss work#shed construction low cost #shed design#cadpointkumbakonam#cadpoint#keralstylesteel#keralsteelroofing#factorysheddesign#pebsteel@pebsteelstructure#preengineeredbuildingswork
