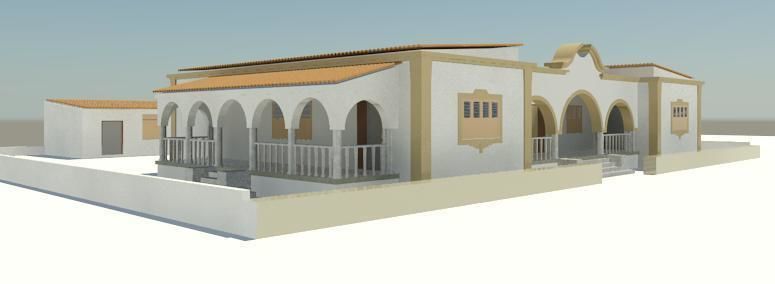
Useto navigate. Pressescto quit
SF-03 house with arches and balconies 3D model
Description
Model construction of a single family drawing, Portuguese colonial-style architecture.Make in Revit 2015.Procedual Material in Revit.All the Revit family librarie are parametric.








