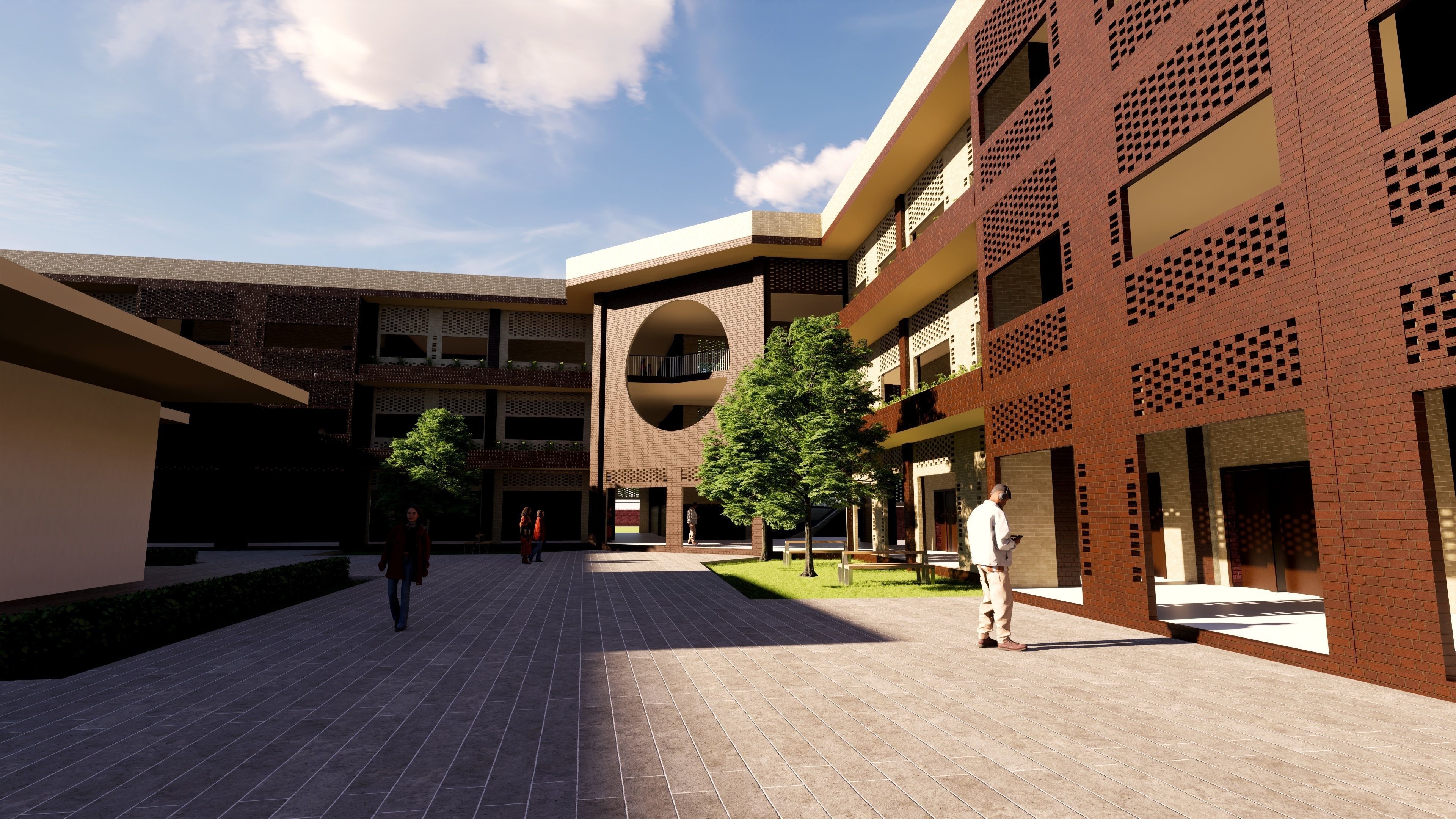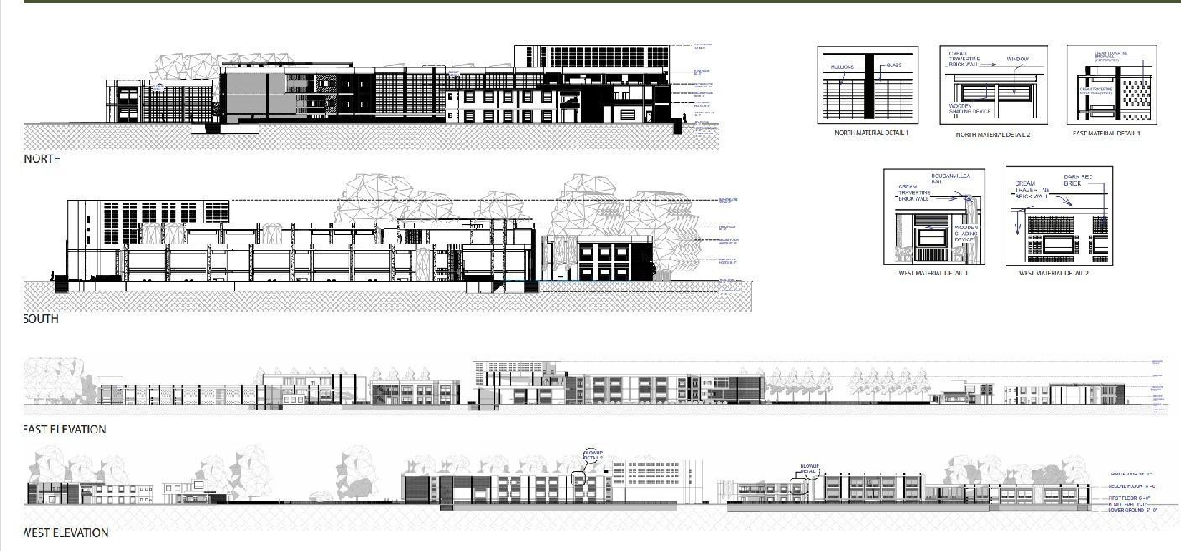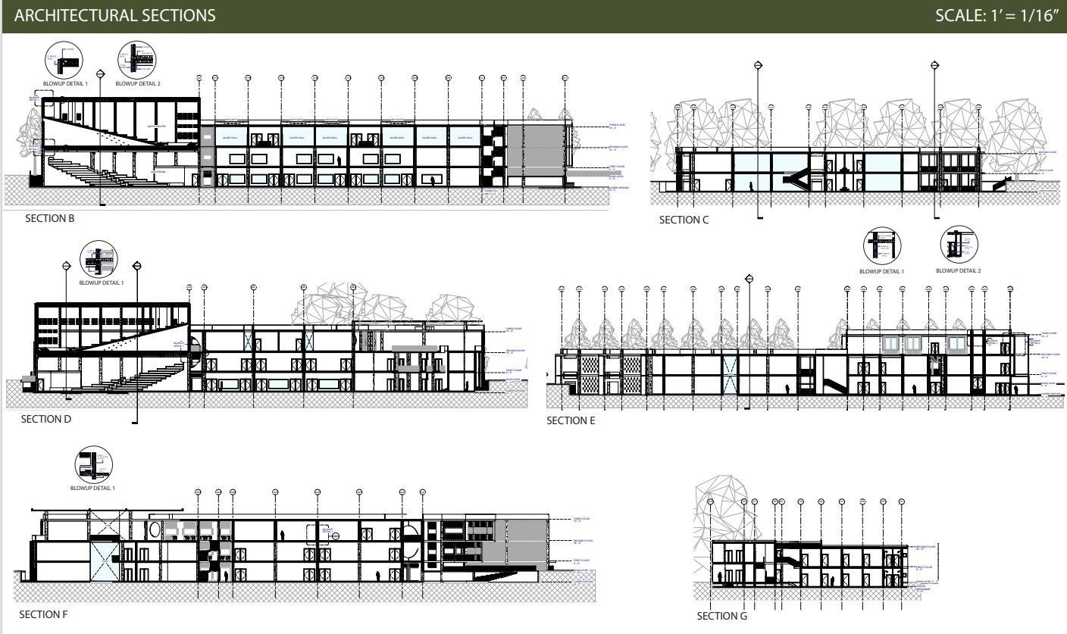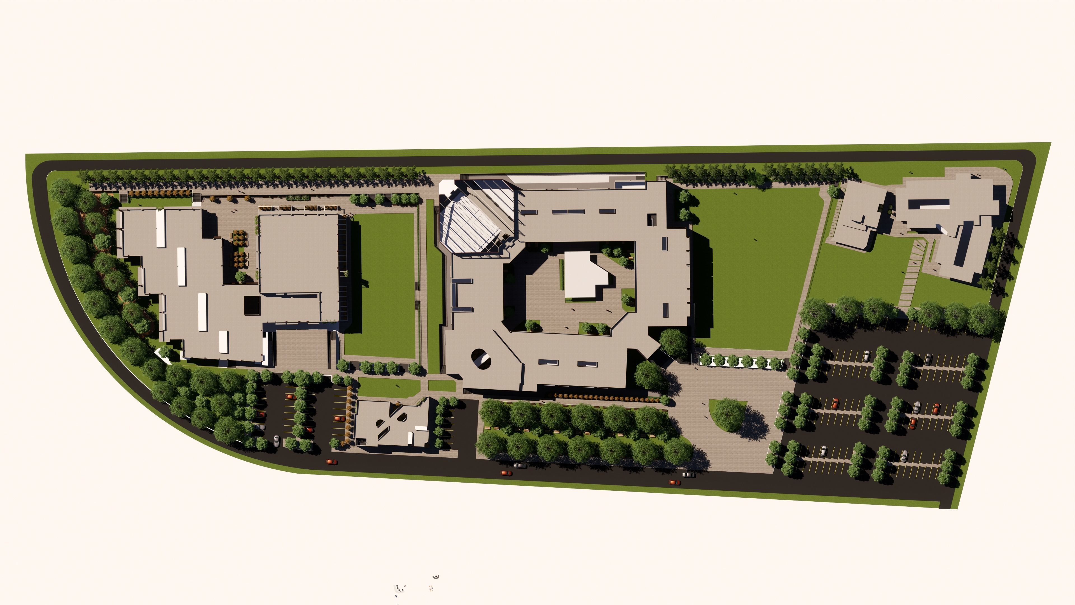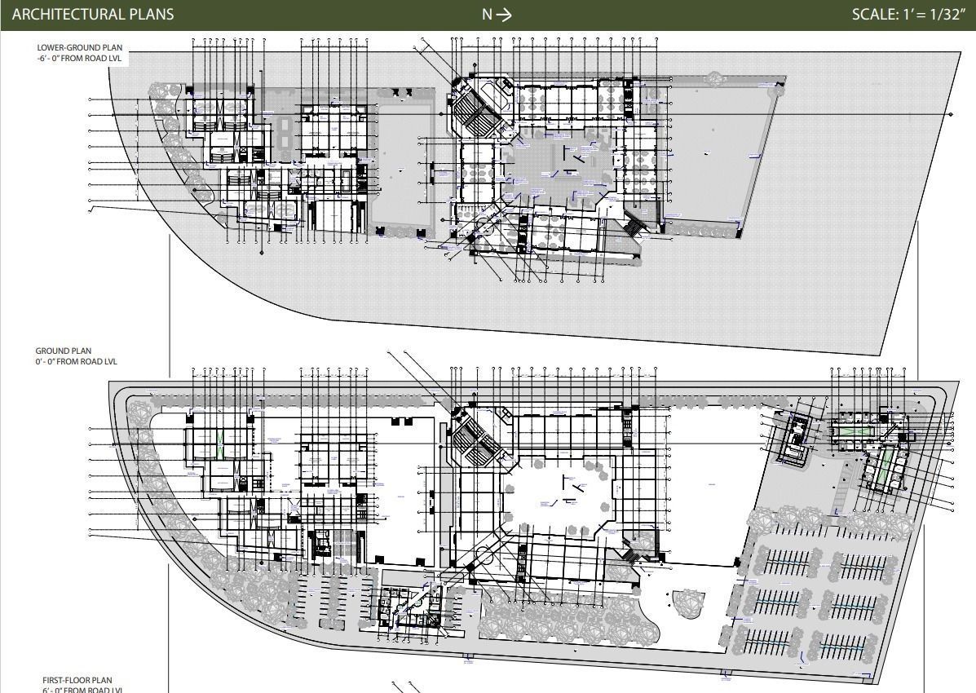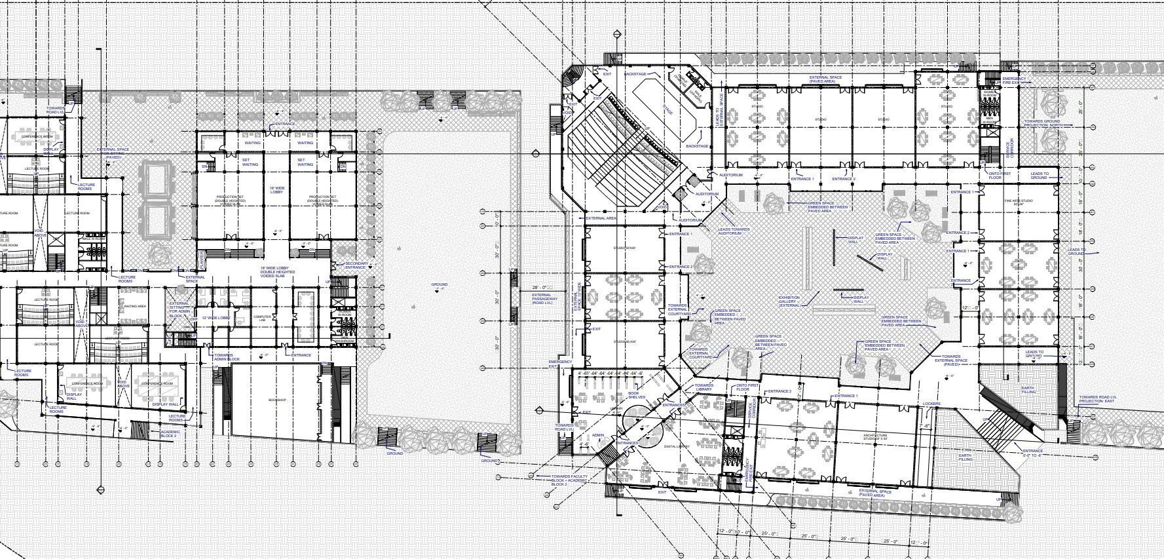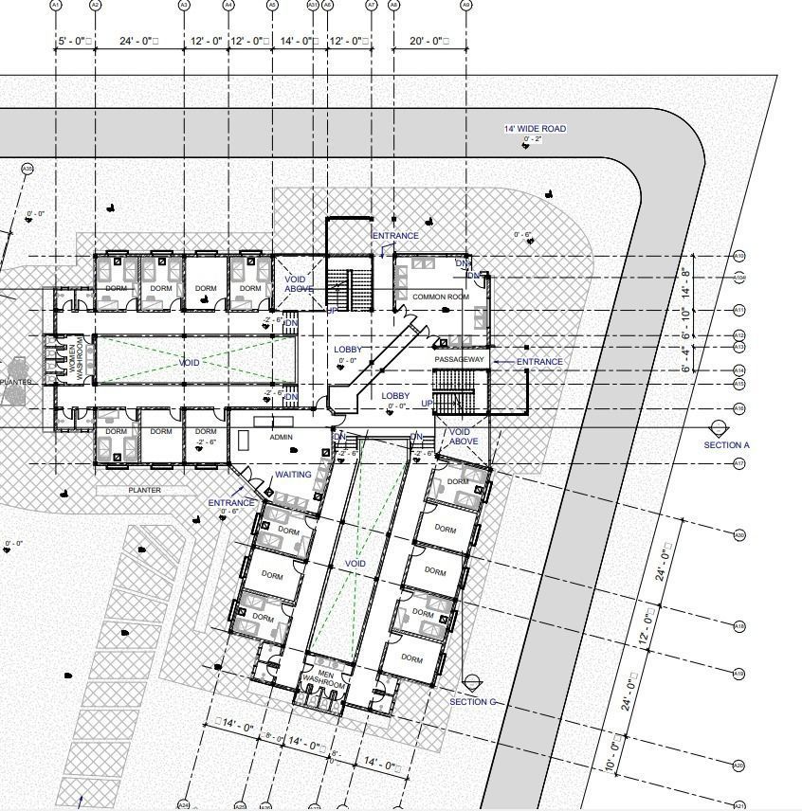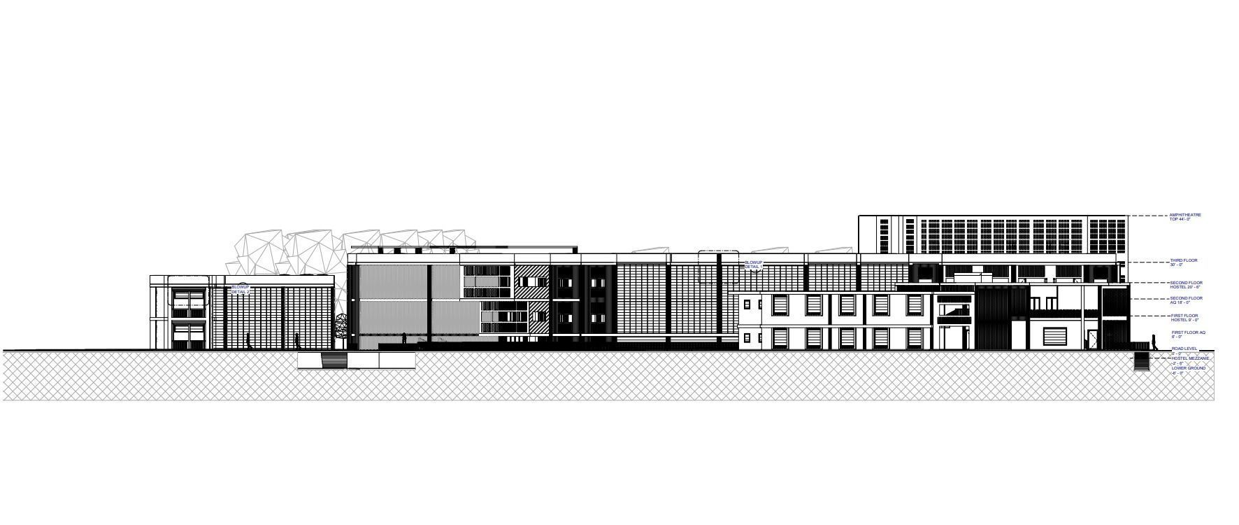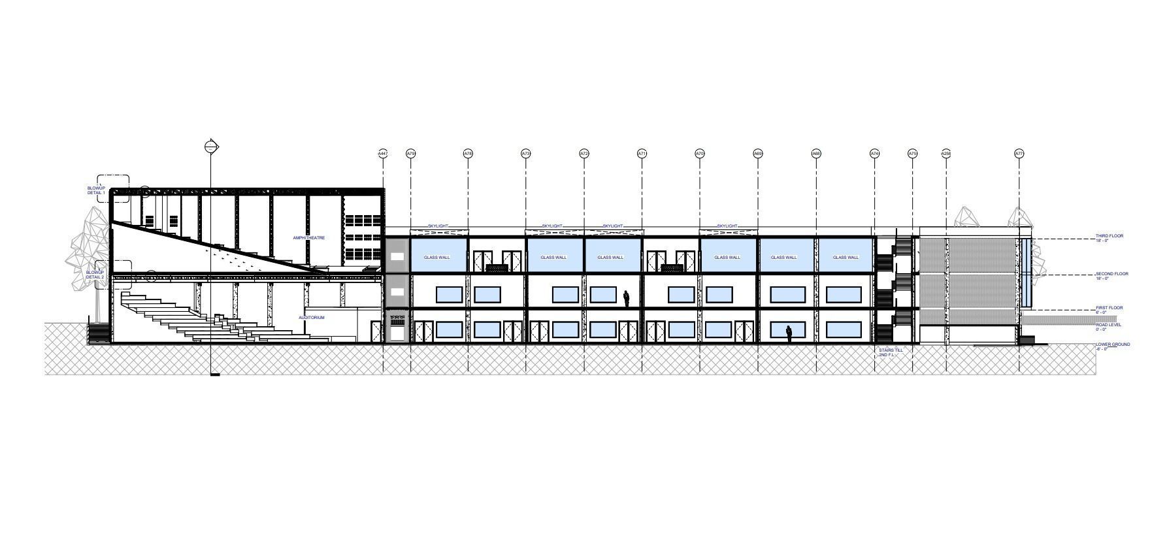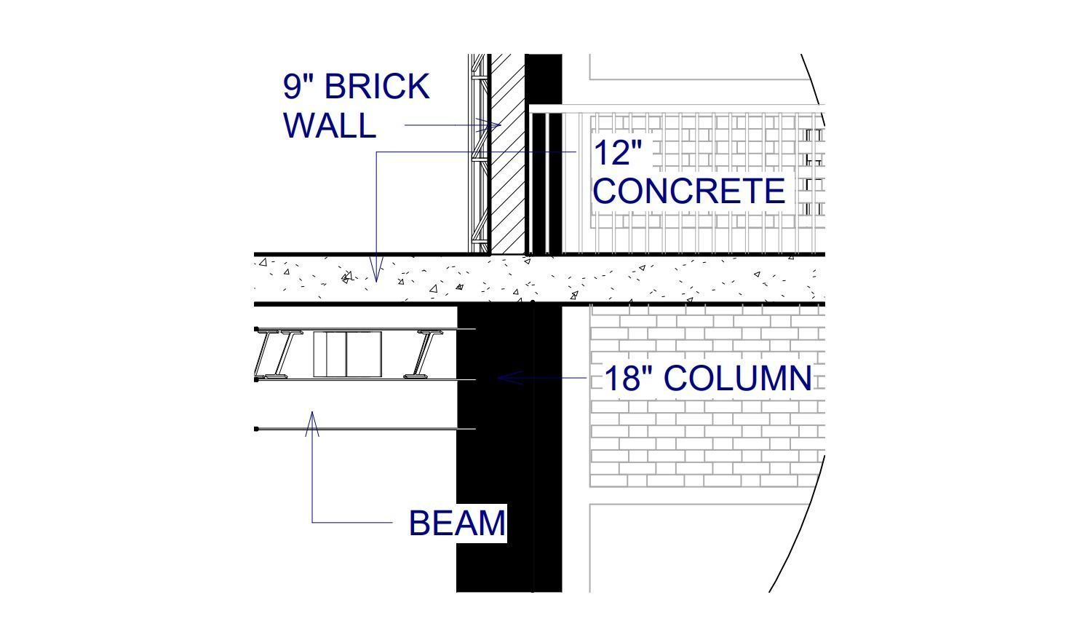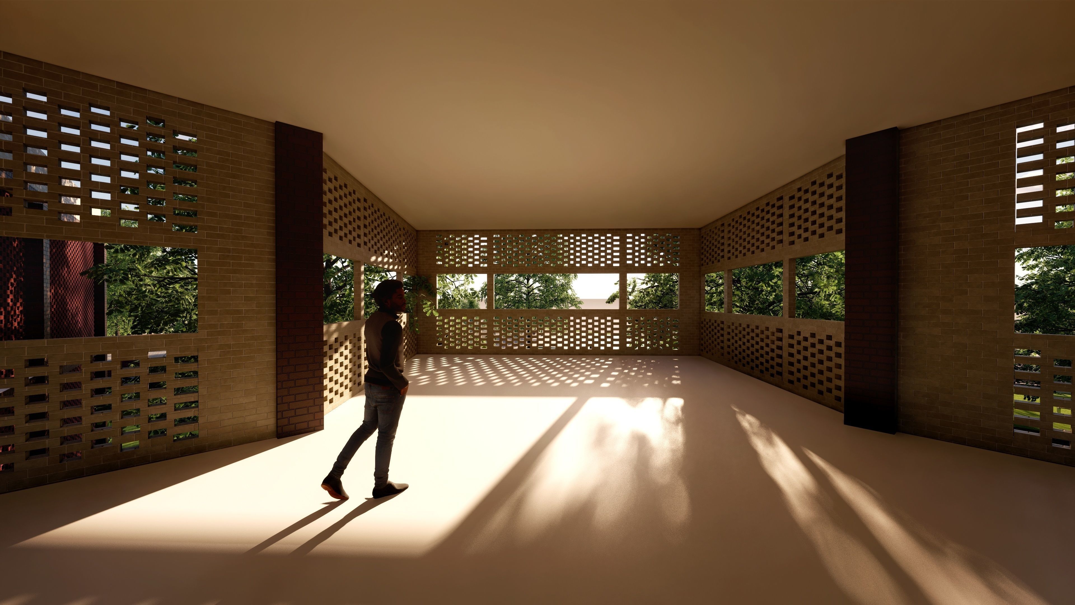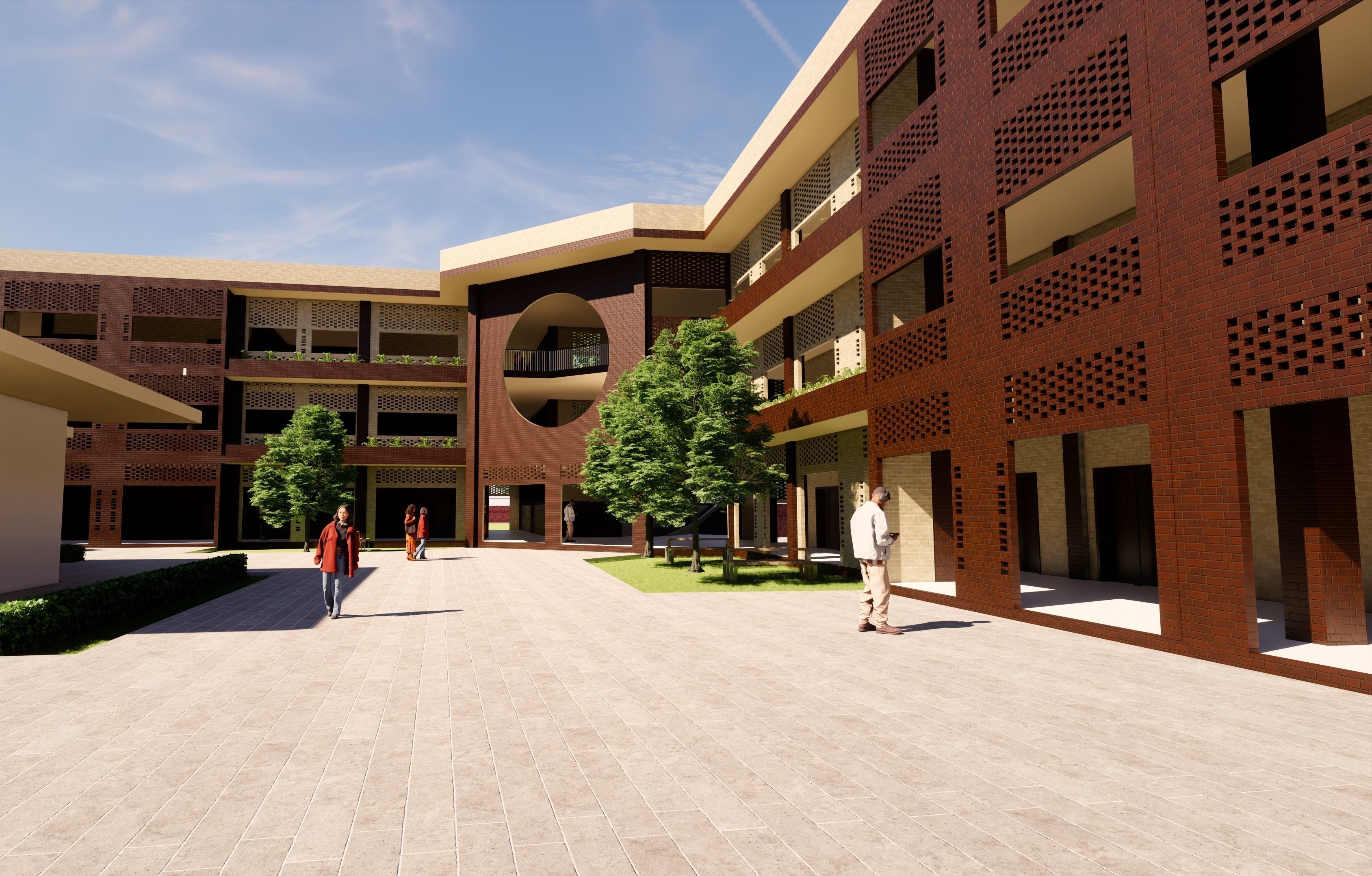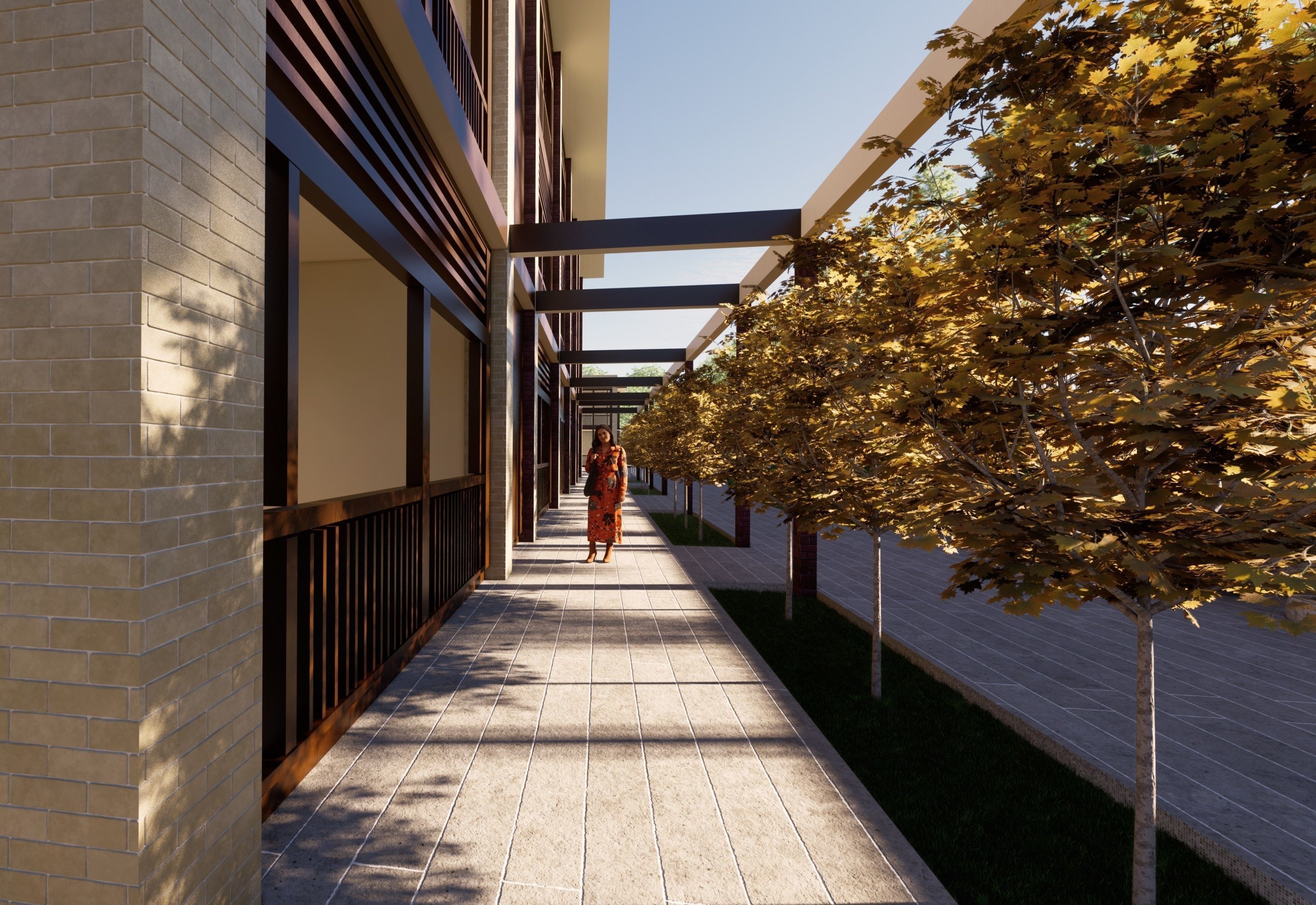
Revit 3d model of a liberal arts university with 2d drawings 3D model
the file contains my thesis project with maximum 2d planning details, containing all floor plans, with respective sections including crooked sections, Elevations from all sides, rendered masterplan and other renders. everything is in the revit file except the renders which will be provided as a jpeg. furthermore pdfs of an plan, elev or section can be provided. The buildings are regional which means only brick, concrete are used. hostels are also planned along parking and faculty blocks. The site is nearly 400,000 sqft big. Detailed site analysis and conceptual drawings can be aquired for an extra 10 dollars. my email is ahmed50baasim@gmail.com drop me an email if theres something missing, or extra u require like file versions and ect, ill provide it there

