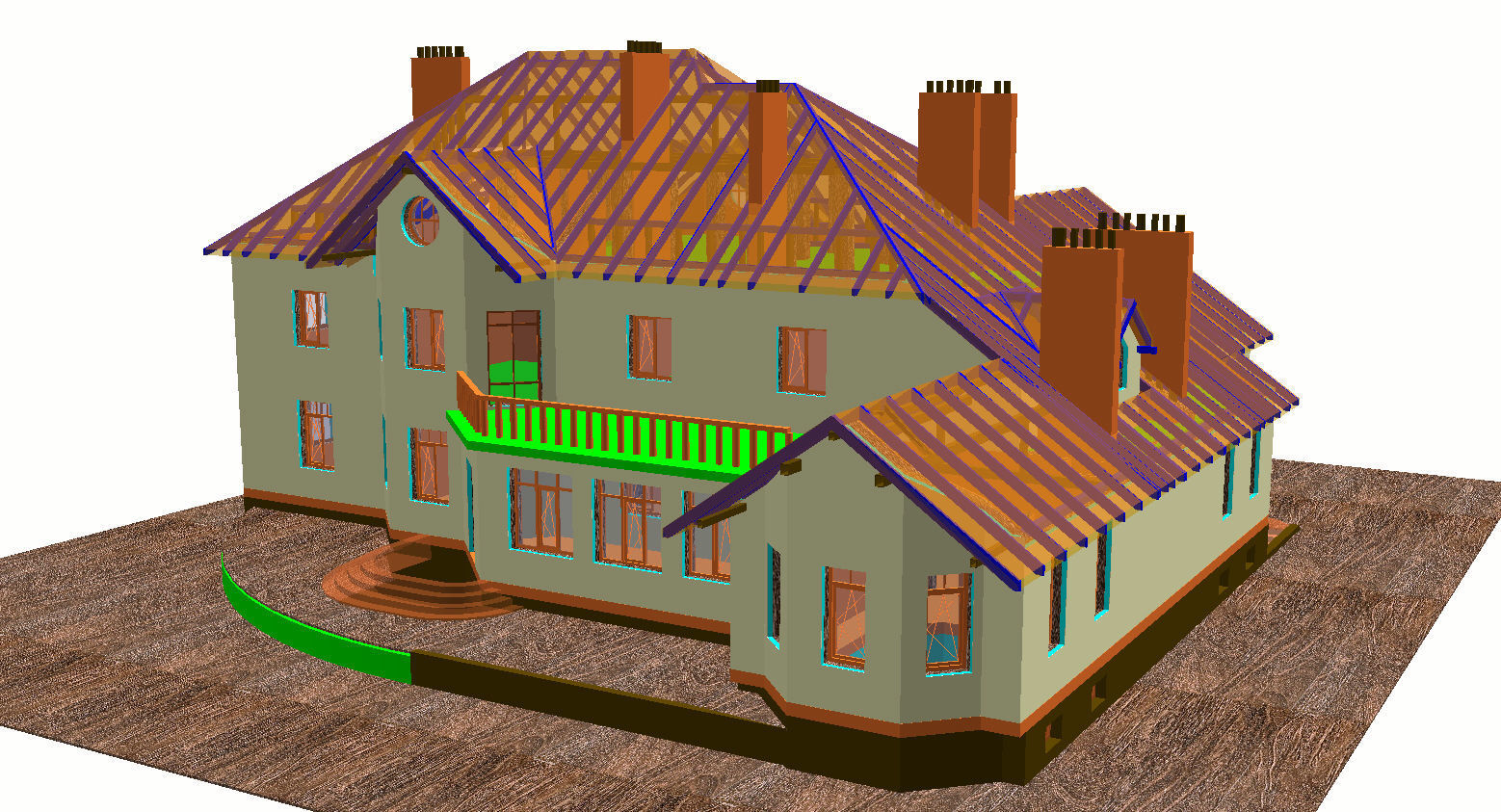
Useto navigate. Pressescto quit
private house 1250 m2 3D model
Description
A model of a private two-storey house with a basement and a mansard floor of 1250 m2. In the model there is a geometry of all walls, window and door openings, a foundation plate and all floor slabs, balconies, stairs, entrance groups. In addition, the complete geometry of the roof and truss system, all chimney and ventilation pipes on the roof are built. In addition, a basin of the pool with a spa is provided, a garage. The model can be taken as a basis for the design of individual home ownership. In addition to the model there is a set of drawings in pdf format of the architectural section-plans, sections, facades designed in accordance with Ukrainian design standards ARC_PRJ_PDF.rar










