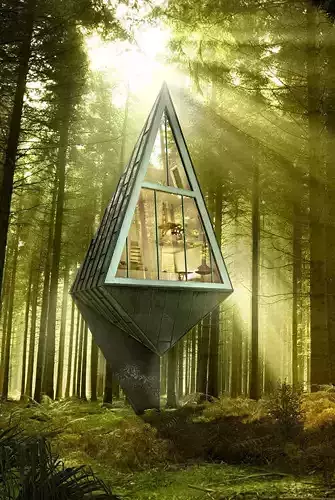1/13
Full project available as Revit 2021 native format.
Denmark-based architect Konrad Wojcik designed a single tree-family house that combines human and nature with technology and innovation. The project is called ''Primeval Symbiosis'' - can be located anywhere with a minimum touch to the ground. Konrad Wojcik presents his works on his new brand titled as ''Moor'', which also serves as visualization studio for architecture.
Wojcik's aim is to design a structure that would not have any footprint on nature. The fully functional interior is intended for two people and if needed, in special occasions could be extended up to four. In order to provide as much space as possible alternating threads stairs were implemented. This allowed fitting spacious interior into a compact and light form. Construction divides into 4 levels with a clear different functional program on each floor. This well-equipped structure is a balance of comfortableness and practicality.
''The main inspiration for this project was a functionality and structure of a tree''
REVIEWS & COMMENTS
accuracy, and usability.













