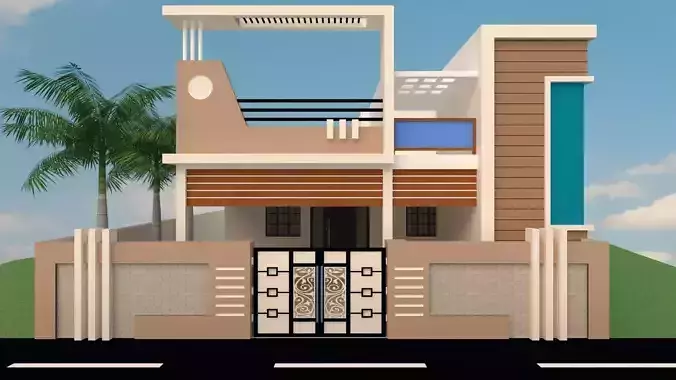hamzatakiya
looking good







The Plan shoeing in Ground and first floor elevation designs. the design in portico percola design with pipe work. percola design made in concrete and steel. compound wall design is plastering and painting work. portico traps are used in everwood cera board material.headroom design in aluminium glass work and texture painting work.