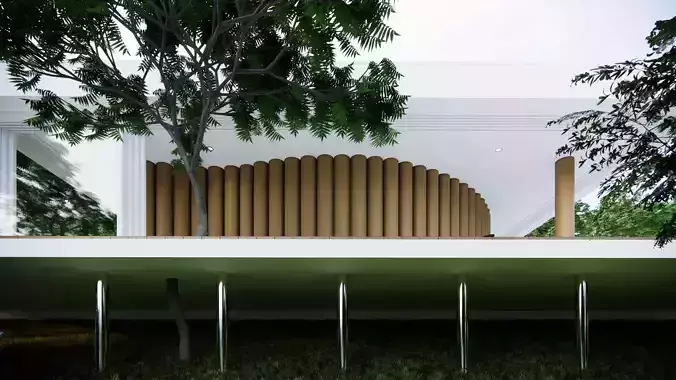1/26
Project Presentation
This model is a recreation of the Paper House by Shigeru Ban, built in 1995, near lake Yamanaka. It was on the first building using cardboard tubes as structural element holding the roof.The house dimensions have been closely respected, from its 10x10m base to its 109 paper columns (they're all there), with a detail on the anchor system at the bottom of them.It remains a pretty small model overall but its simplicity is what makes its charm.
3D Model caracteristics
The model was entirely made in Sketchup 2020, from real scale 2D Autocad files that are in the package. All the renders appearing in the previews come straight out of Enscape 3.4, which is very accessible real time (great for visiting) rendering plug in, also allowing to populate the model with a ton of vegetation (the forest) and people. Those will only appear in the sketchup file rendered in Enscape.The file has been organized by layers and scenes (that match the different preview renders), with a majority of named components occupying the model. Unit is centimeters.
Plans and elevations are also in the package in one unique 2D Autocad file.All the textures used for the model are in a separate zip file : cardboard, wood, bathroom tiles, HDRI.
The 3D exports (fbx, obj, max) have been made out of the terrain, the house and all of its components only (no trees or people, thy're from the Enscape library). They don't have layer or material affectation (if you absolutely wish a conversion, leave me a message).
For more info on the making of this model, you can check my blog post :https://xwarchitecture.com/shigeru-ban-paper-house-3d-model/
Hope you'll enjoy it.
REVIEWS & COMMENTS
accuracy, and usability.


























