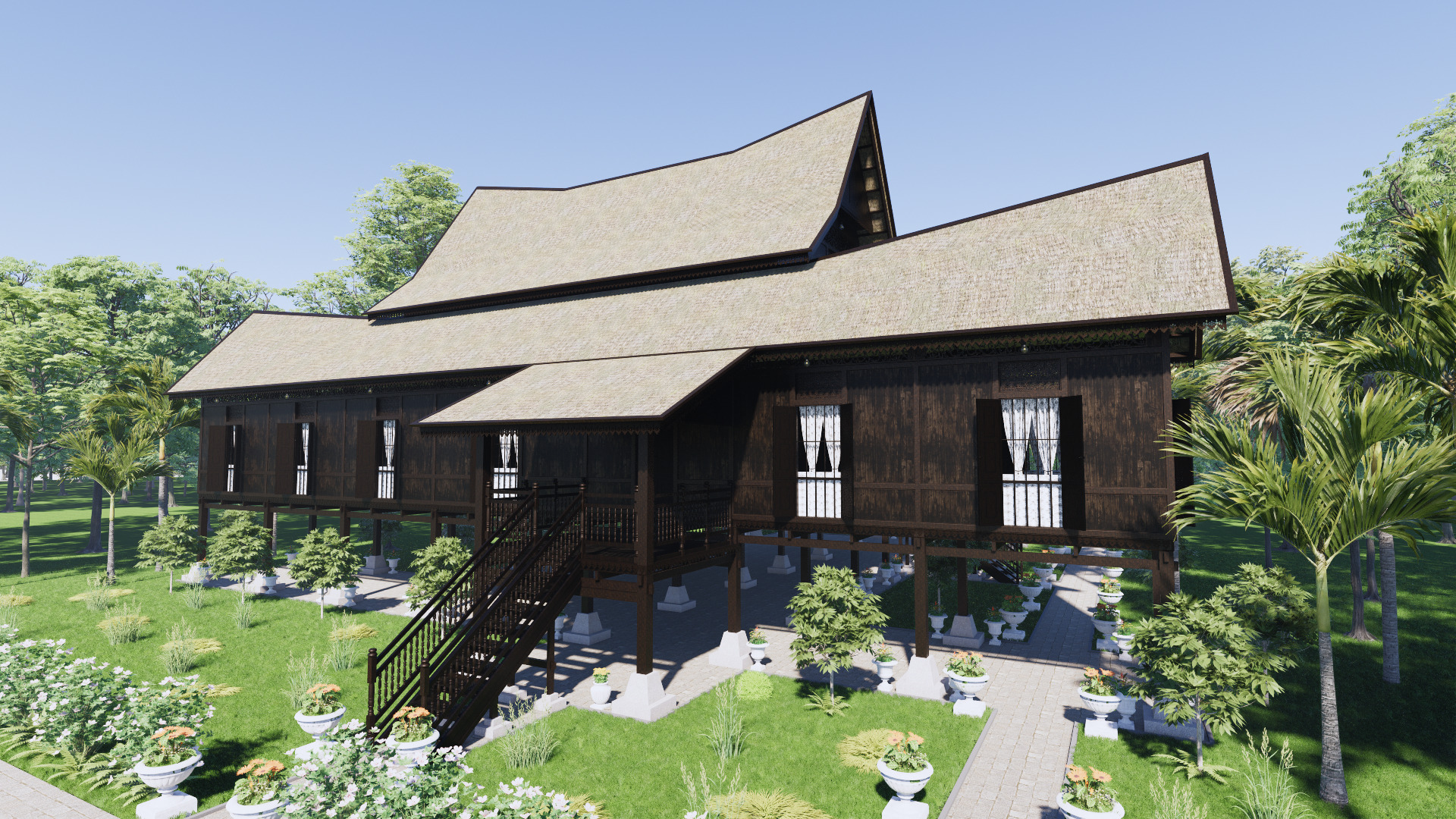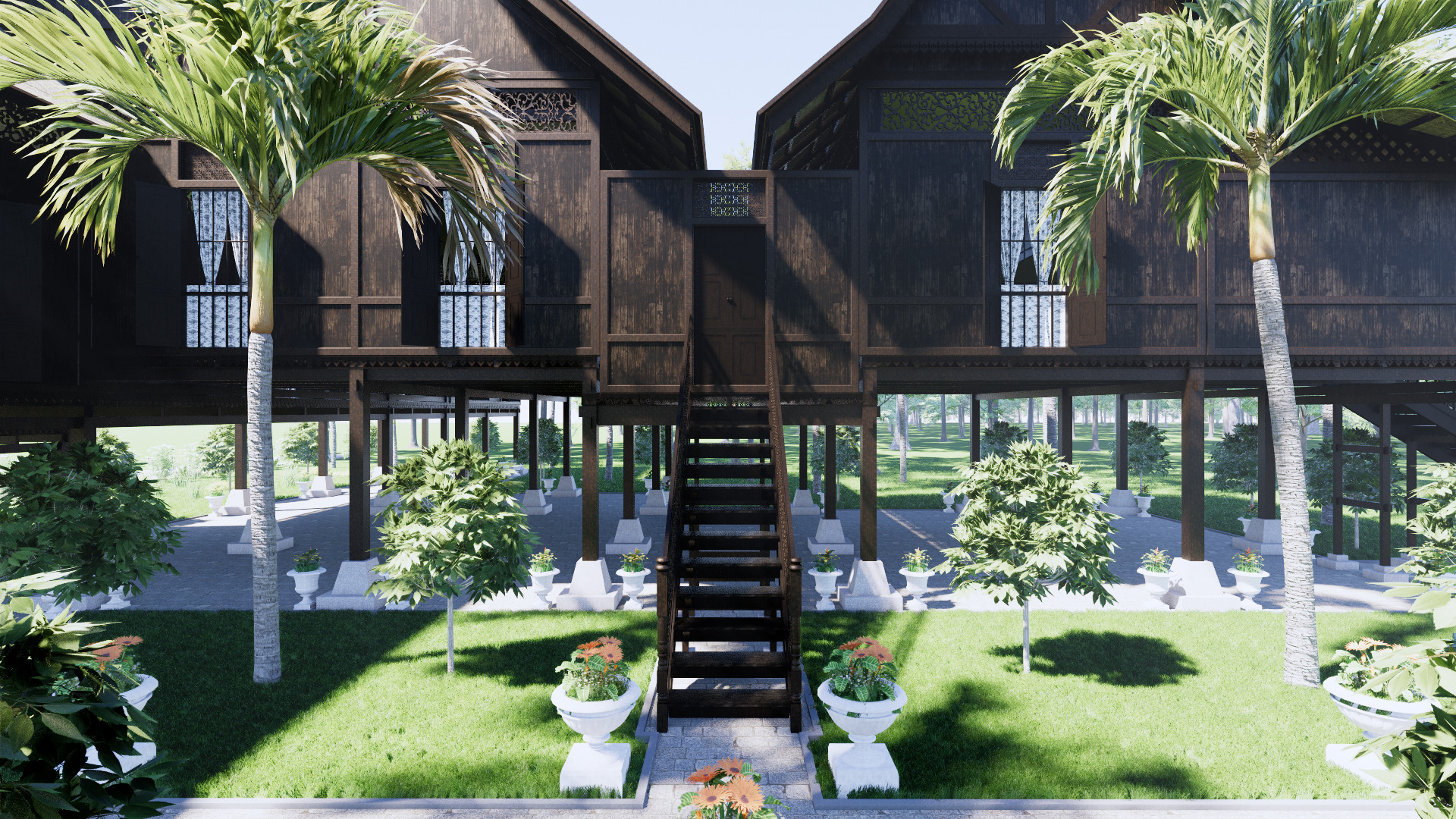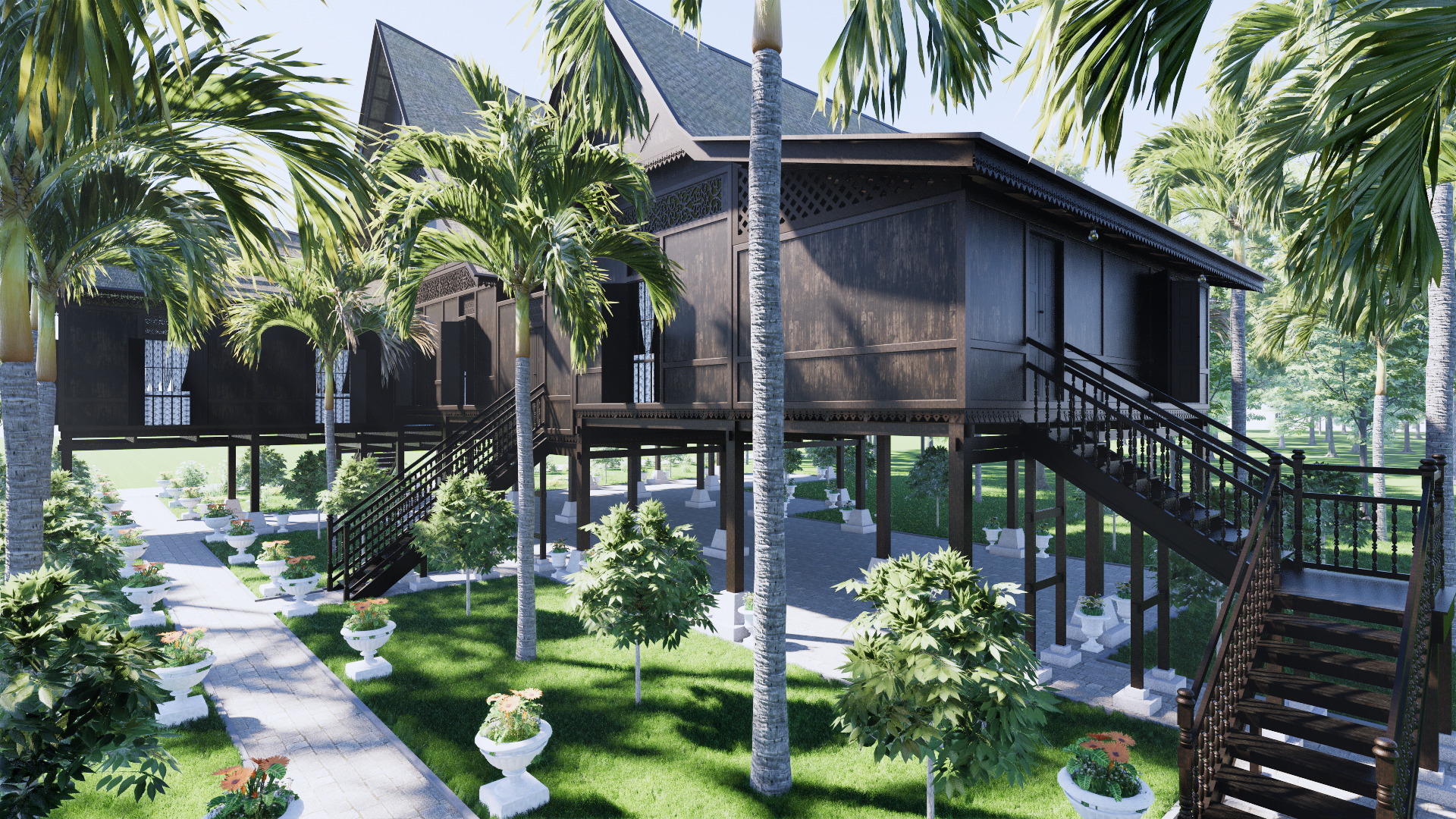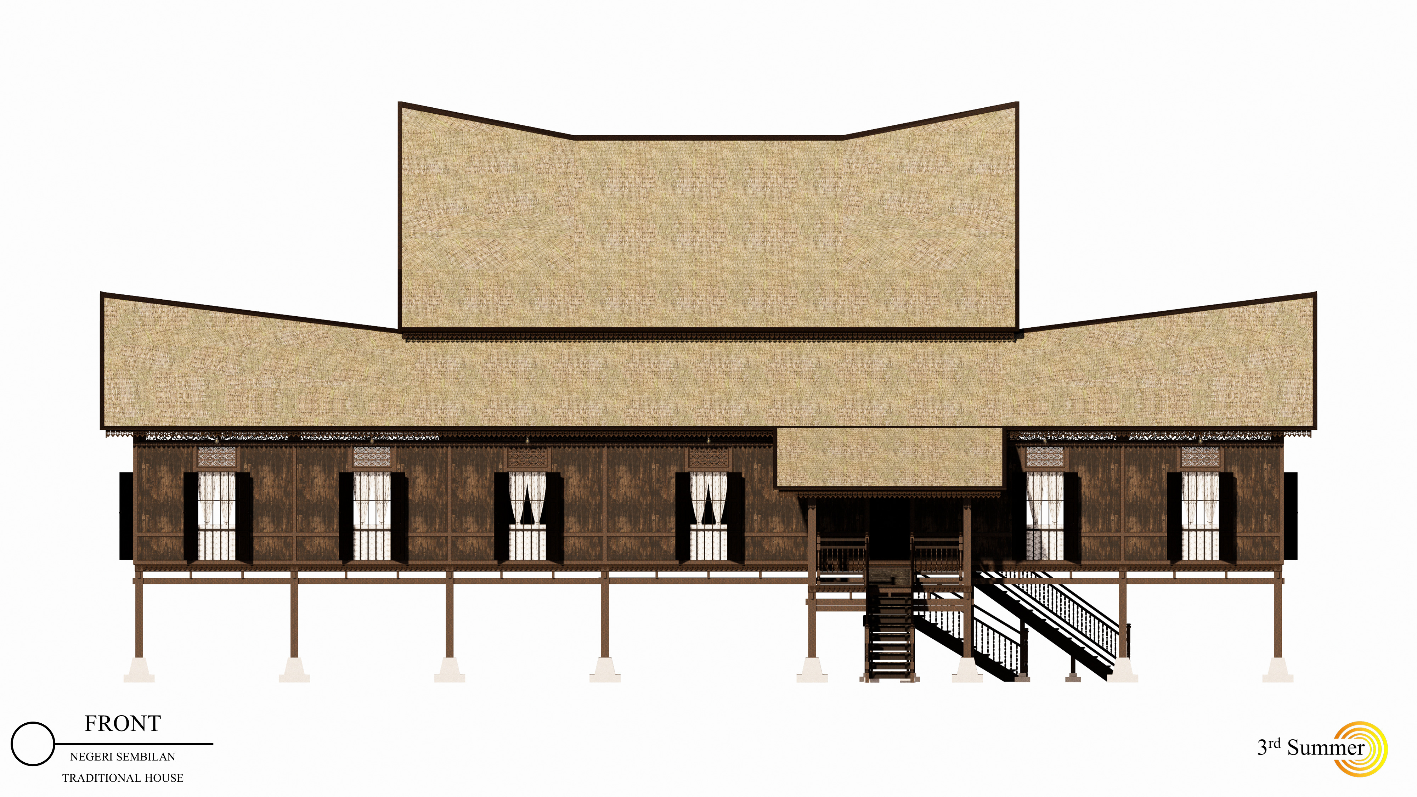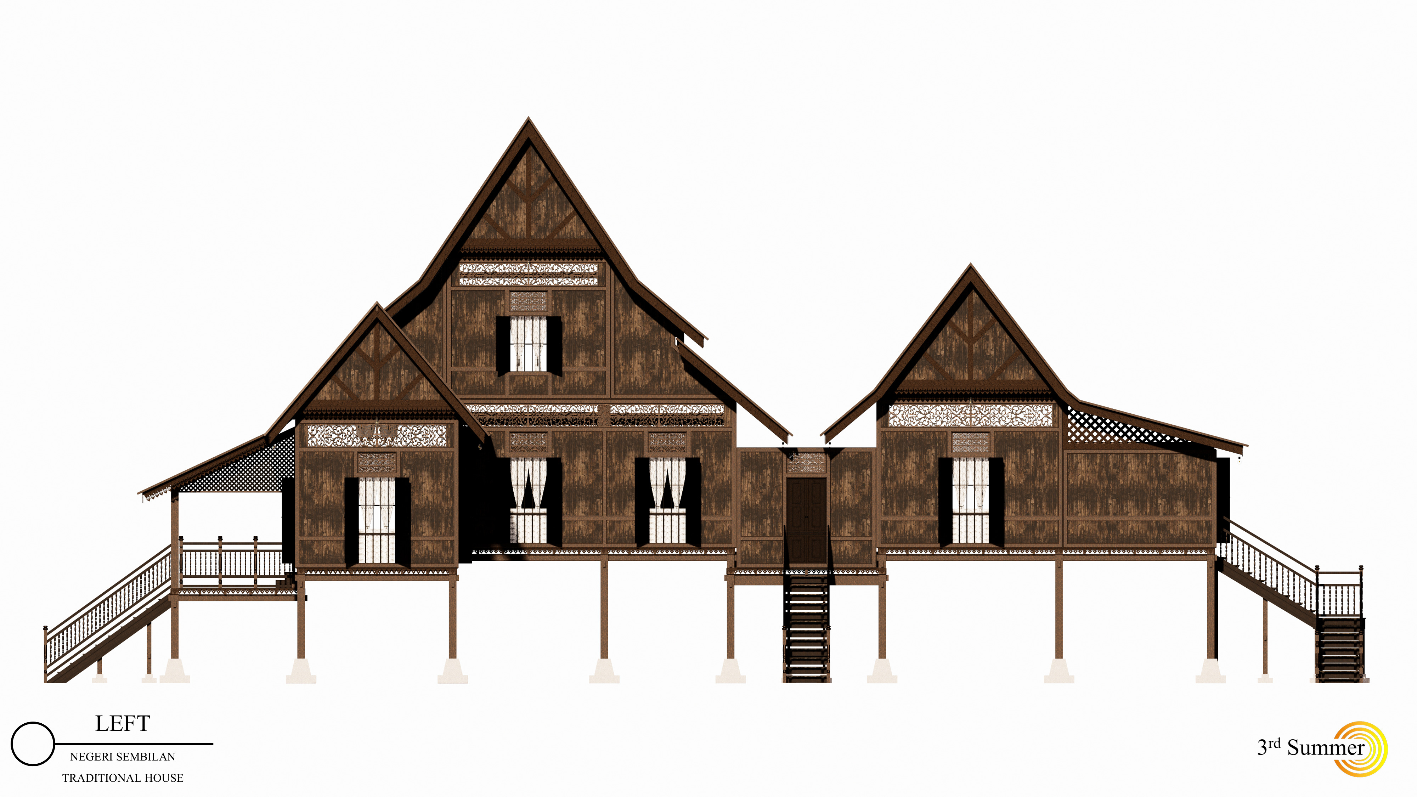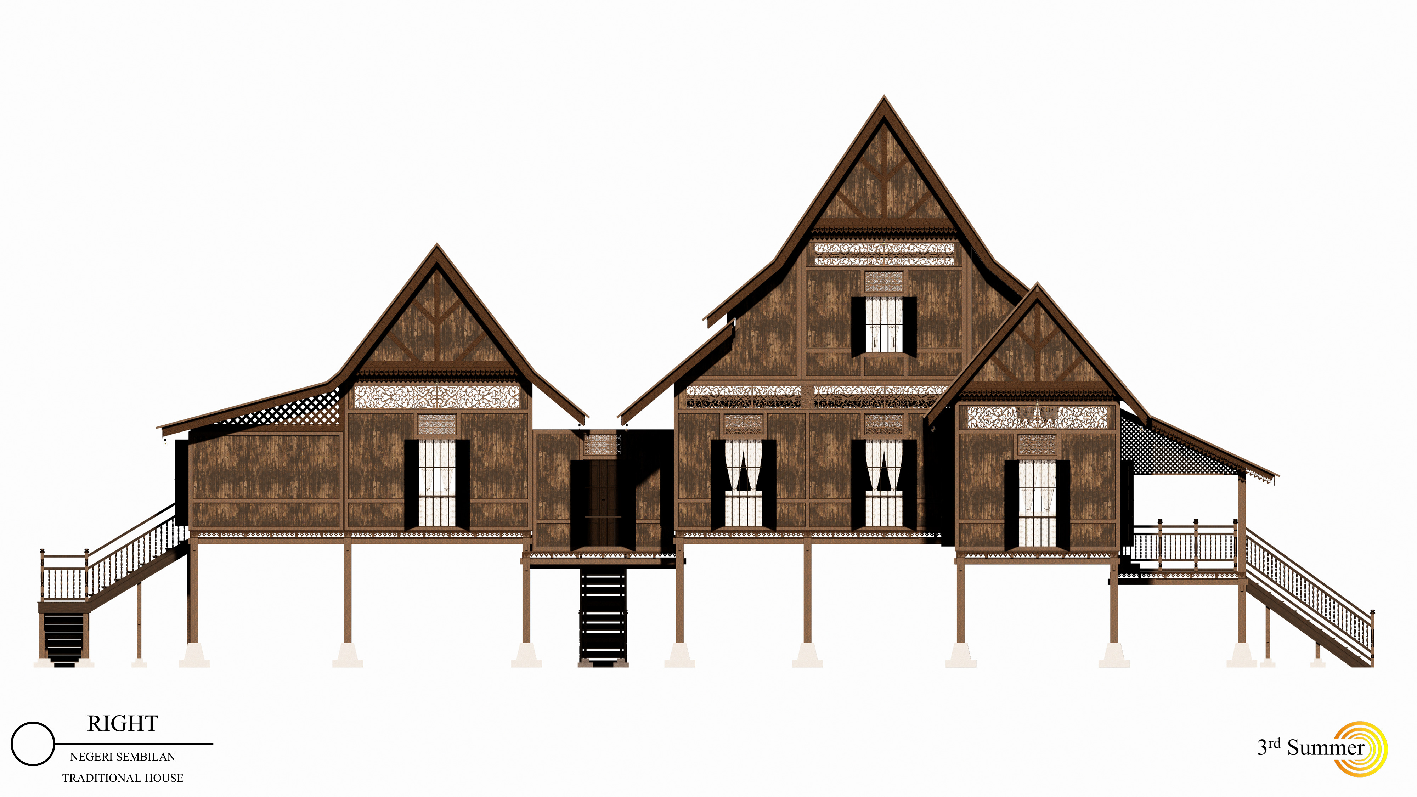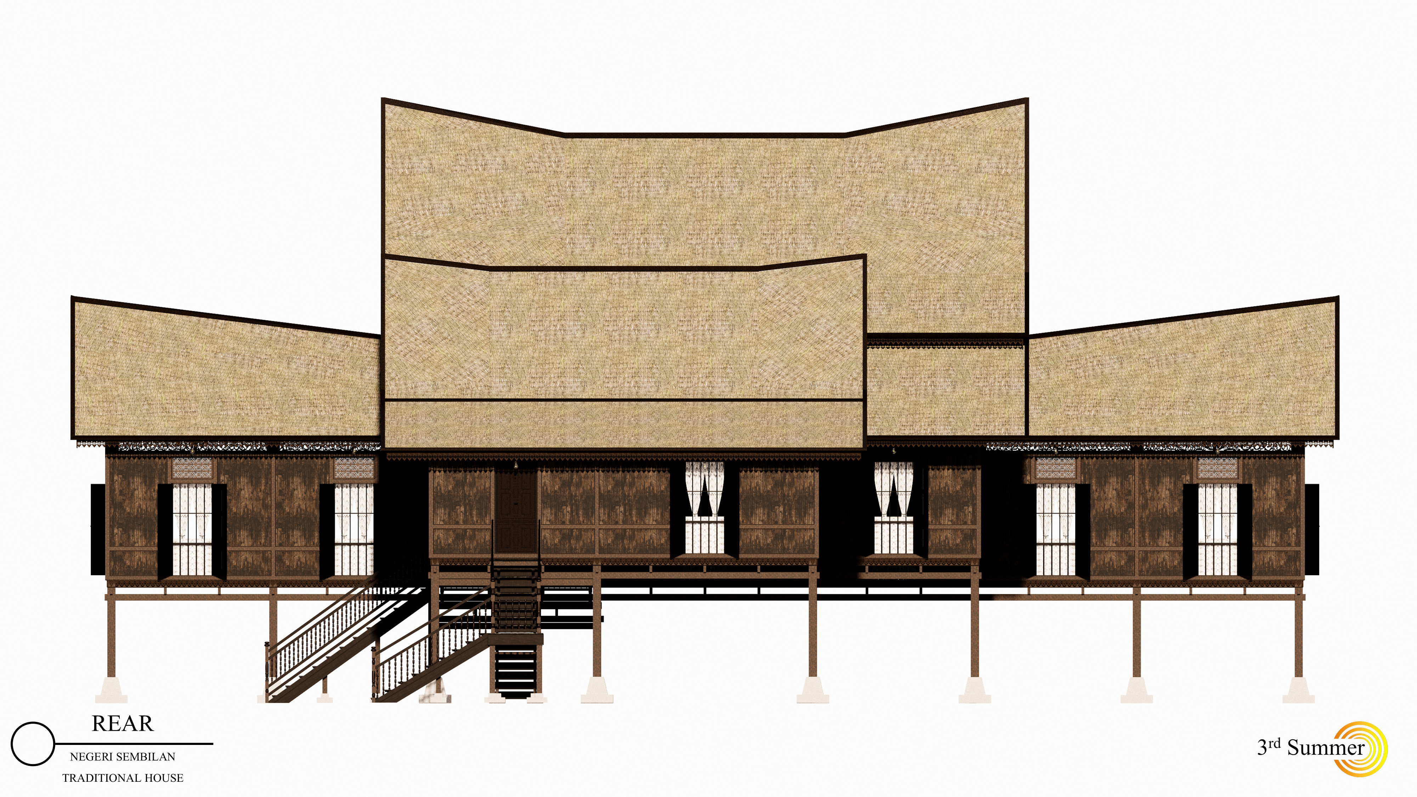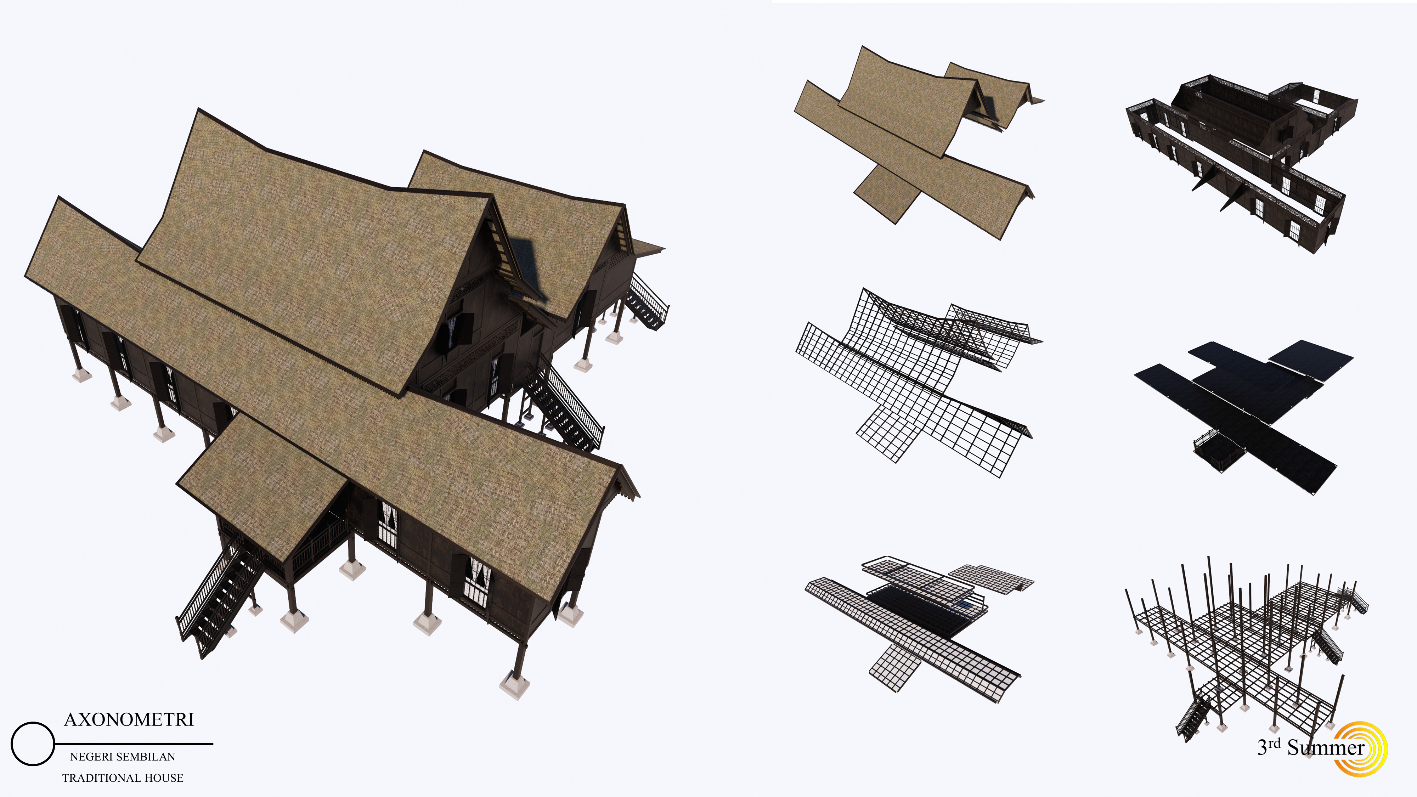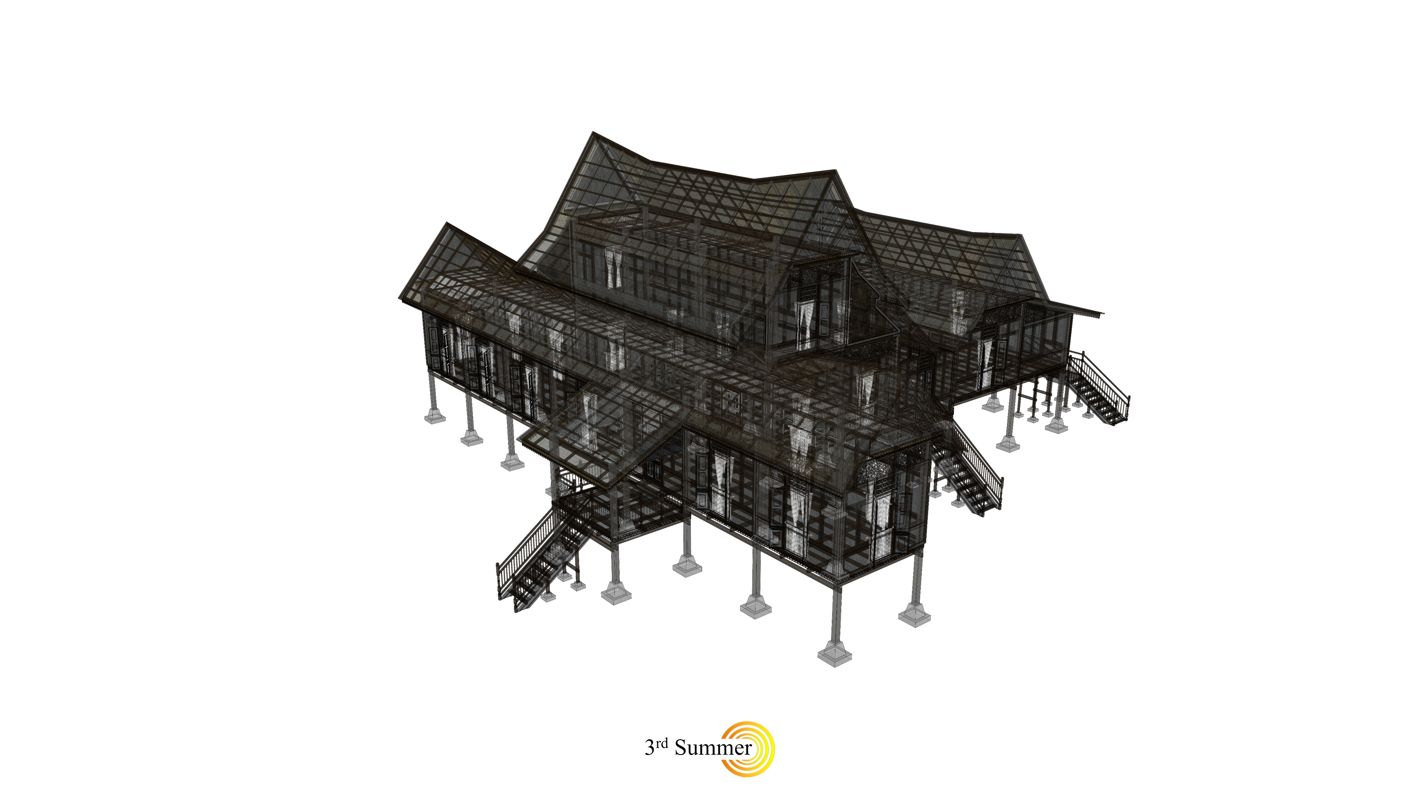
Negeri Sembilan Traditional House of Malaysia 3D model
Negeri Sembilan traditional house is a traditional house of the Malay & Minangkabau community in the territory of Negeri Sembilan, Malaysia. This house is also called the Rumah Bumbung Panjang Negeri Sembilan, whose design was initially influenced by Minangkabau architecture from indonesia, a result of the Minangkabau people migrating to Negeri Sembilan in ancient times. This house has an elongated shape from left to right as a foyer inside. Likewise with the roof which rises at each end of the ridge. There are three accesses to enter this house, namely from the front, left side and back, each of which is intended for residents according to the cultural rules of Negeri Sembilan. The mother's part of the house also contains a family room and bedroom as well as an attic space on the second floor for weaving activities or storing family food supplies. The beauty of this house depicts the characteristics of the development of two cultures, namely the Malays as natives of Negeri Sembilan and the Minangkabau as migrants from Sumatra, Indonesia.The house was designed using the Sketchup application and rendered using Enscape to produce a more realistic appearance. There are 6 layers of structural elements in the application so that it makes modeling easier and more detailed and neater. The textures and materials used are included in the SketchUp application. with that, everything shown in the preview image is included in the sketchup application which contains everything. This 3D model sketch can be converted into various applications such as fbx, obj, 3ds, blend, and others. This 3D model can be used for students, researchers, architects, civil construction, humanists and many others.For further questions, you can do this via the shop or Email : 3rd.summer.studio@gmail.com ; Whatsapp : +6289692630617 ; Instagram : 3rd_summerstudio

