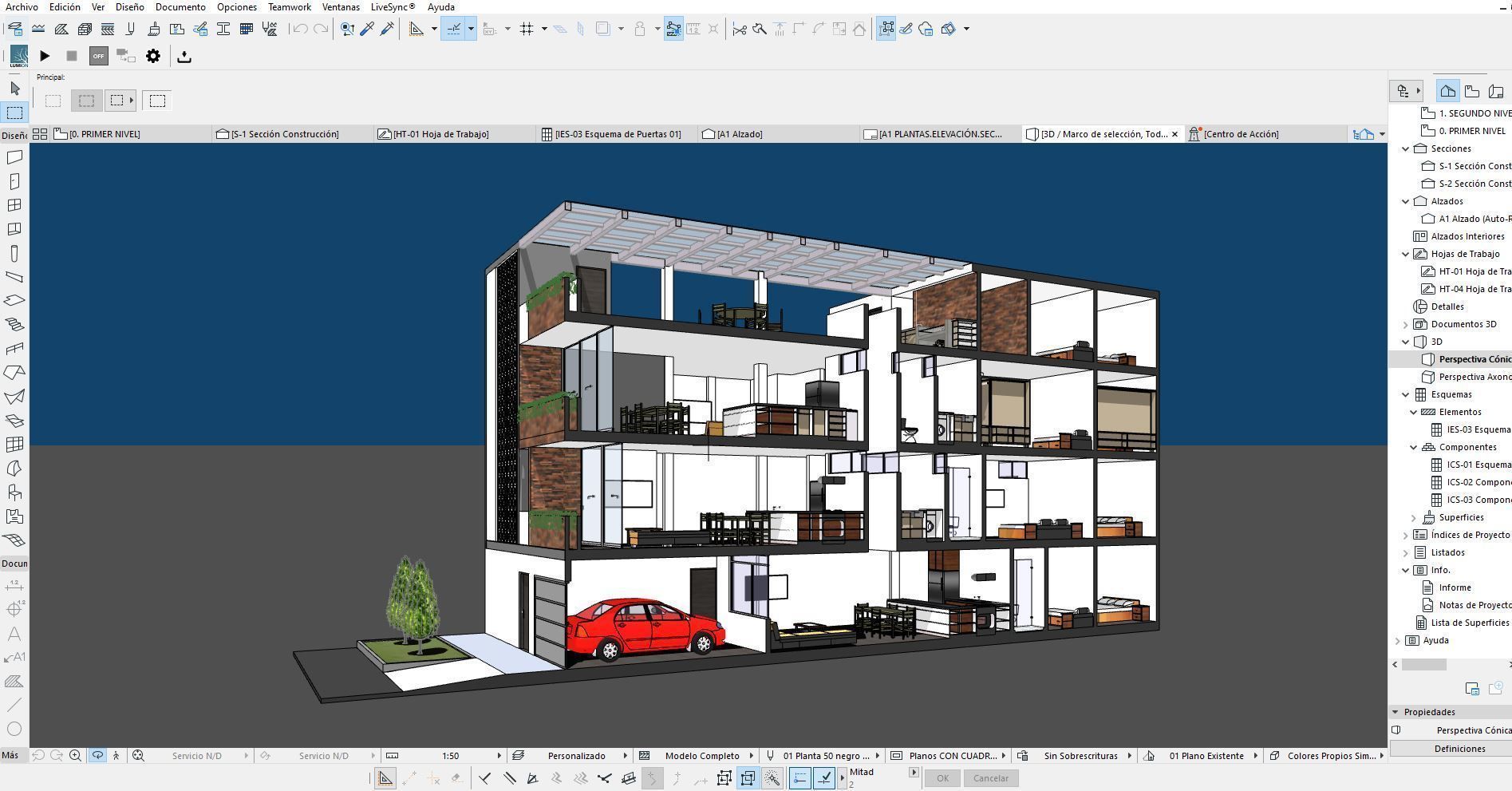
Useto navigate. Pressescto quit
Multi-family building x 3D model
Description
Multifamily housing includes cad plans( plants, elevations and sections ), as well as 3d models (sketchup, 3ds, rhinoceros,cad). This proposal for independent families with its private staircase, adequate ventilation and access.From the second floor there are 2 apartments per level.On the last level the building has a barbecue area.







