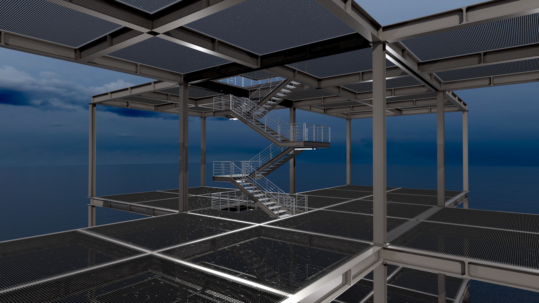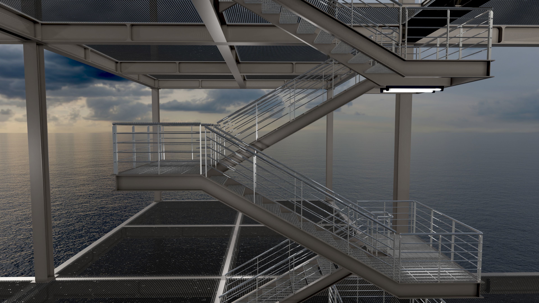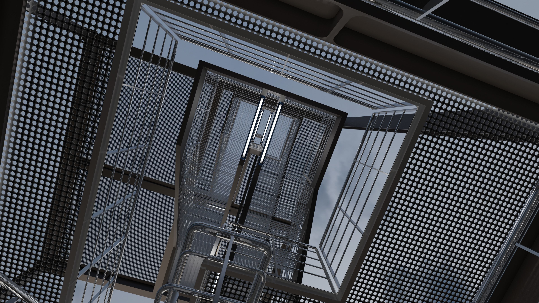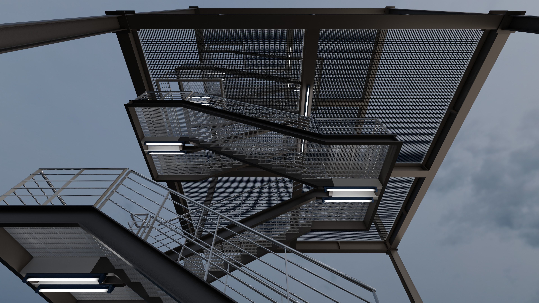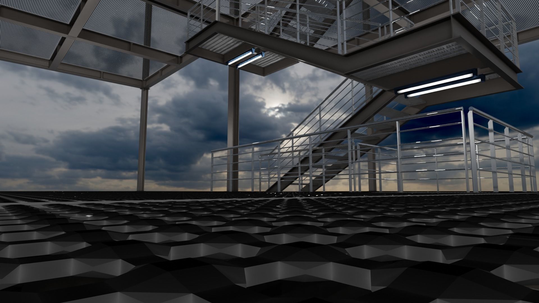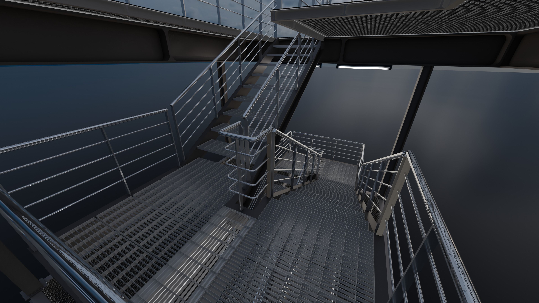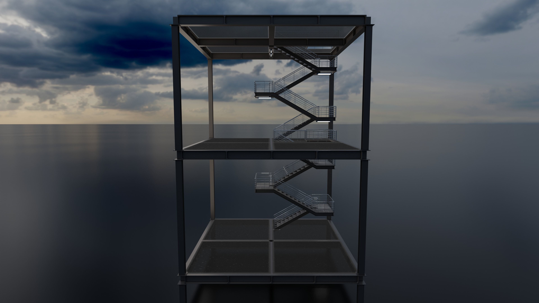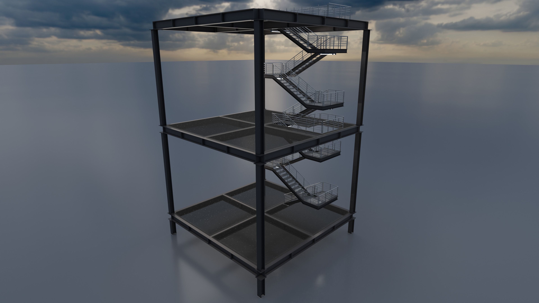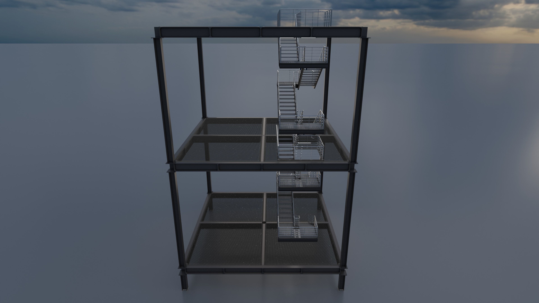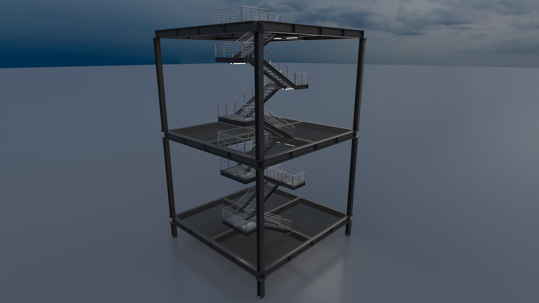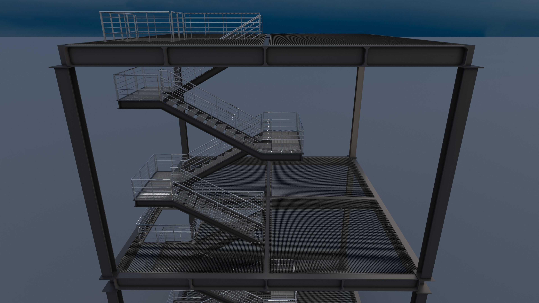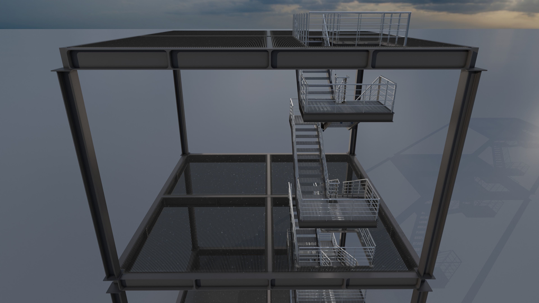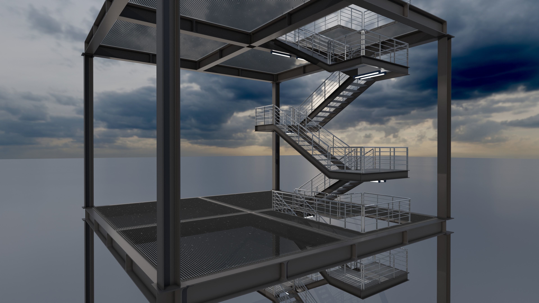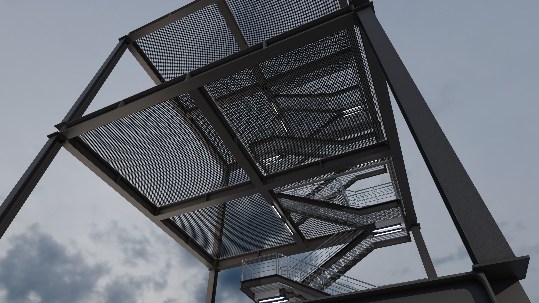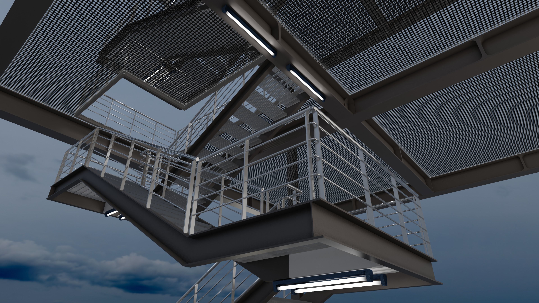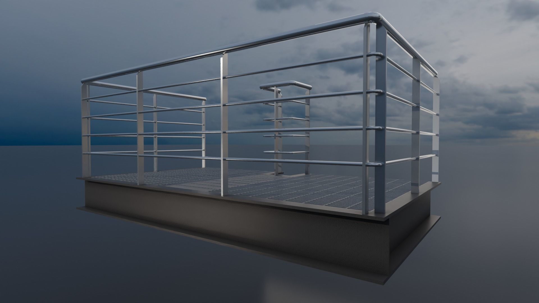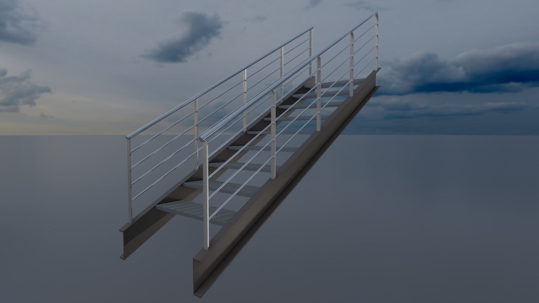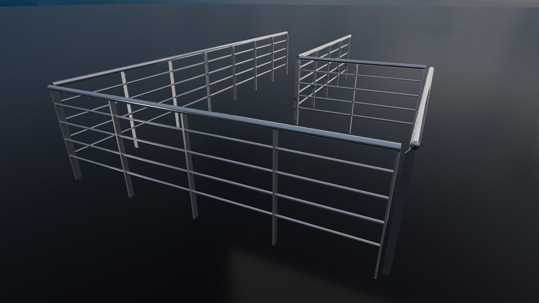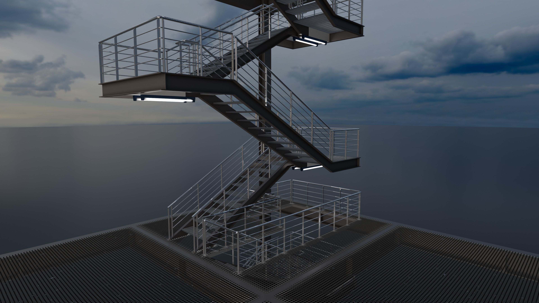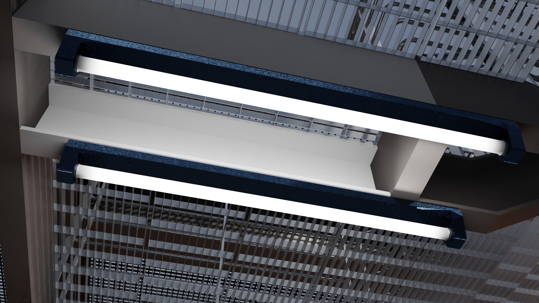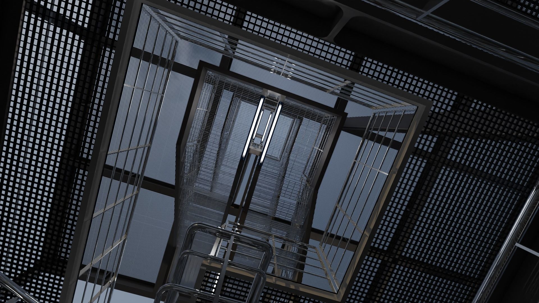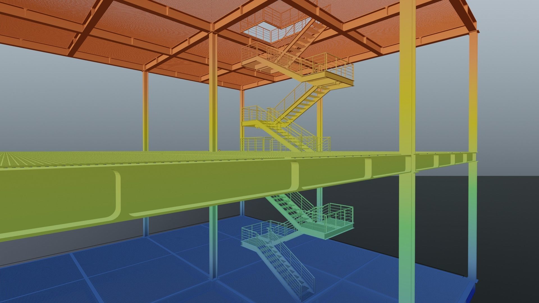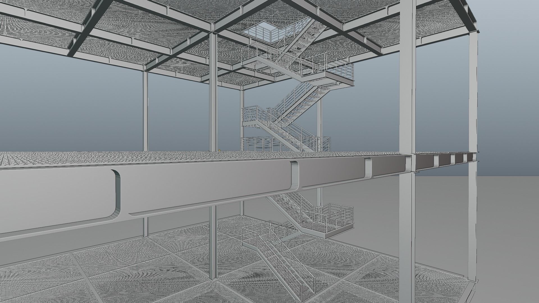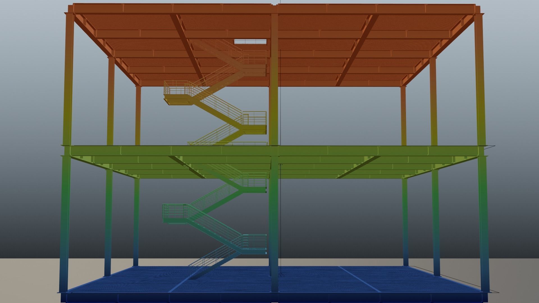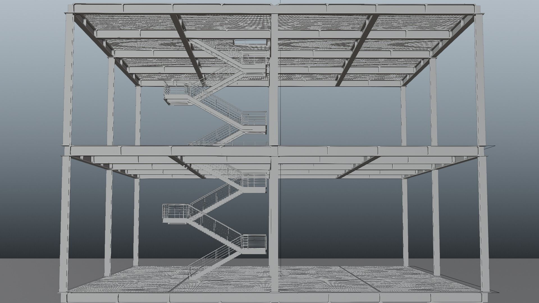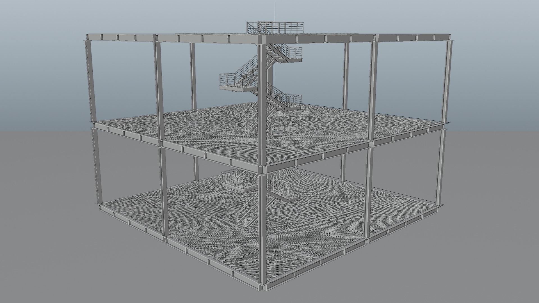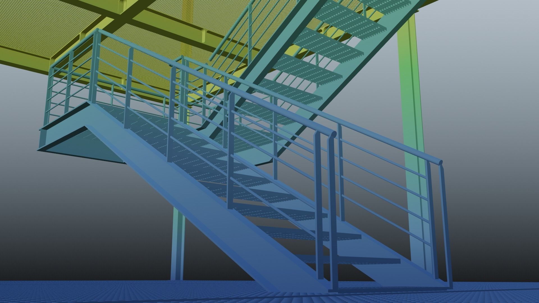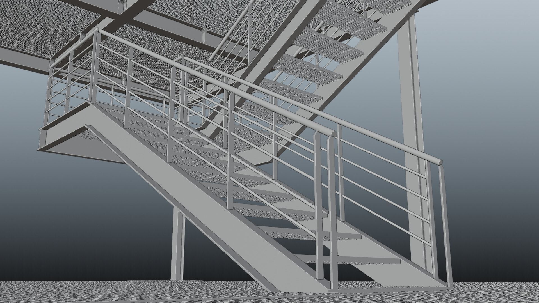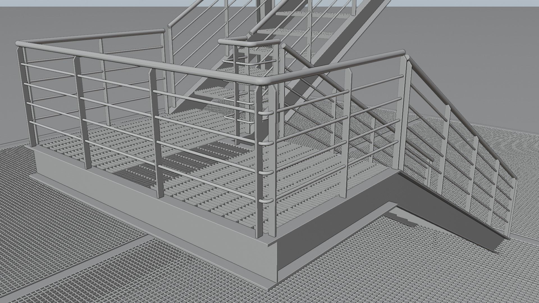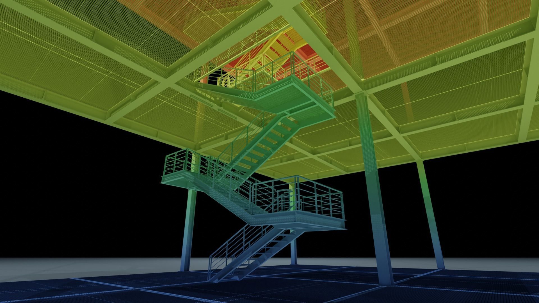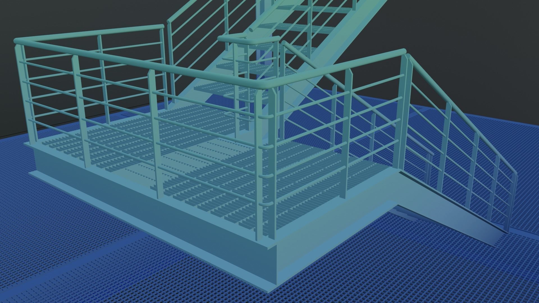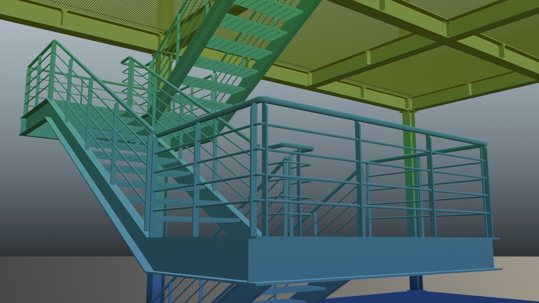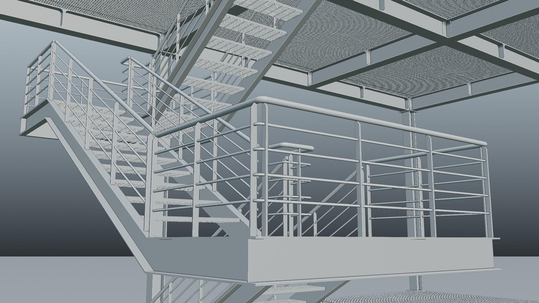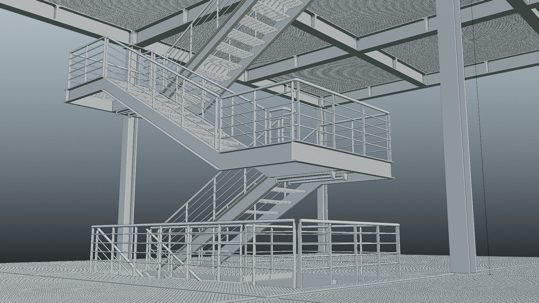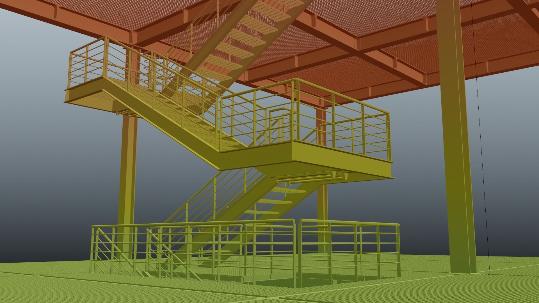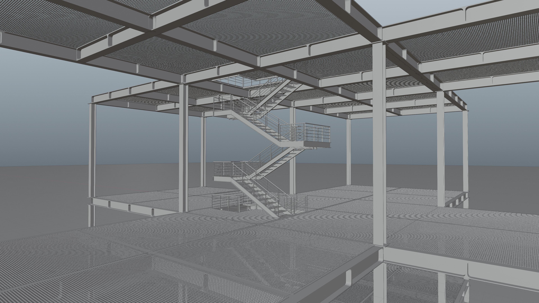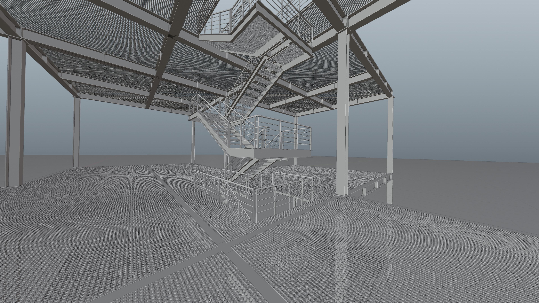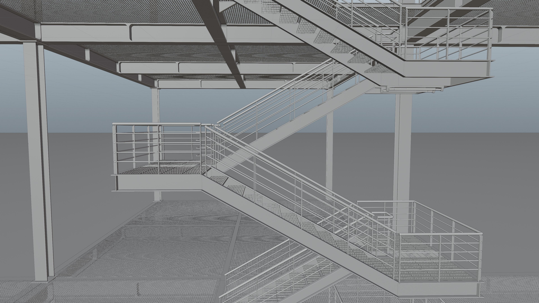
Modular Expandable Metallic Structure 3D model
PLEASE READ CAREFULLY THE DESCIPTION AND CHECK ALL THUMBNAILS BEFORE BUY. The model was developed mainly to achieve an highly detailed industrial stairway structure. It started with specific dimensions to answer a peculiar need and during the modeling stage I decided to perform some changes that enables it to be indefinitely expanded. The stairway itself is composed by four modules and these includes correspondent beams, steps and handrails. You just need to replicate these, drag and drop, as many times as you need. Also included in package is the broader structure where the stairway modules can be properly fitted. This includes metal breams, piers and mesh style panels (floor/ceiling). A set of handrail was developed to be placed on storey transitions. The model includes fluorescent tube lights (check gradient fading on both ends) placed conveniently under each platform and several light sources were placed throughout the entire structure. All depicted elements are included in collections so they can be easily isolated and replicated. Finally to compose the scene I added an ocean plane and some environment sky. Model was developed in Blender, textures are mostly procedural and UV maps were generated (not baked). Package includes a central structure and four extra structures (no stairways on these) and these should be taken as a template on how to add modules. A brief instruction file will let you know what distances must be used in order to achieve a perfect match between adjacent modules. Color coded thumbs were used to help showcase the model and these are not included. Feel free to ask me any questions about the model or contact me if you need a similar work with specific features, I’ll certainly be glad to develop your configuration.

