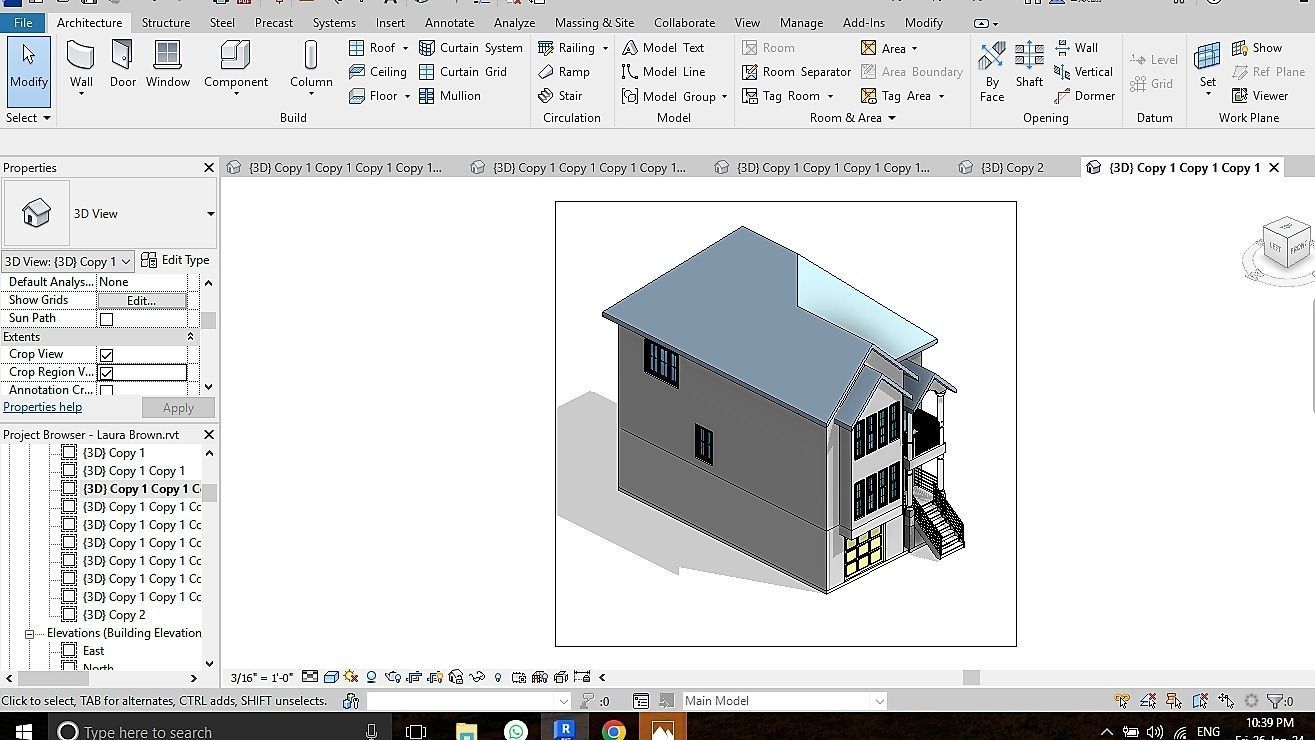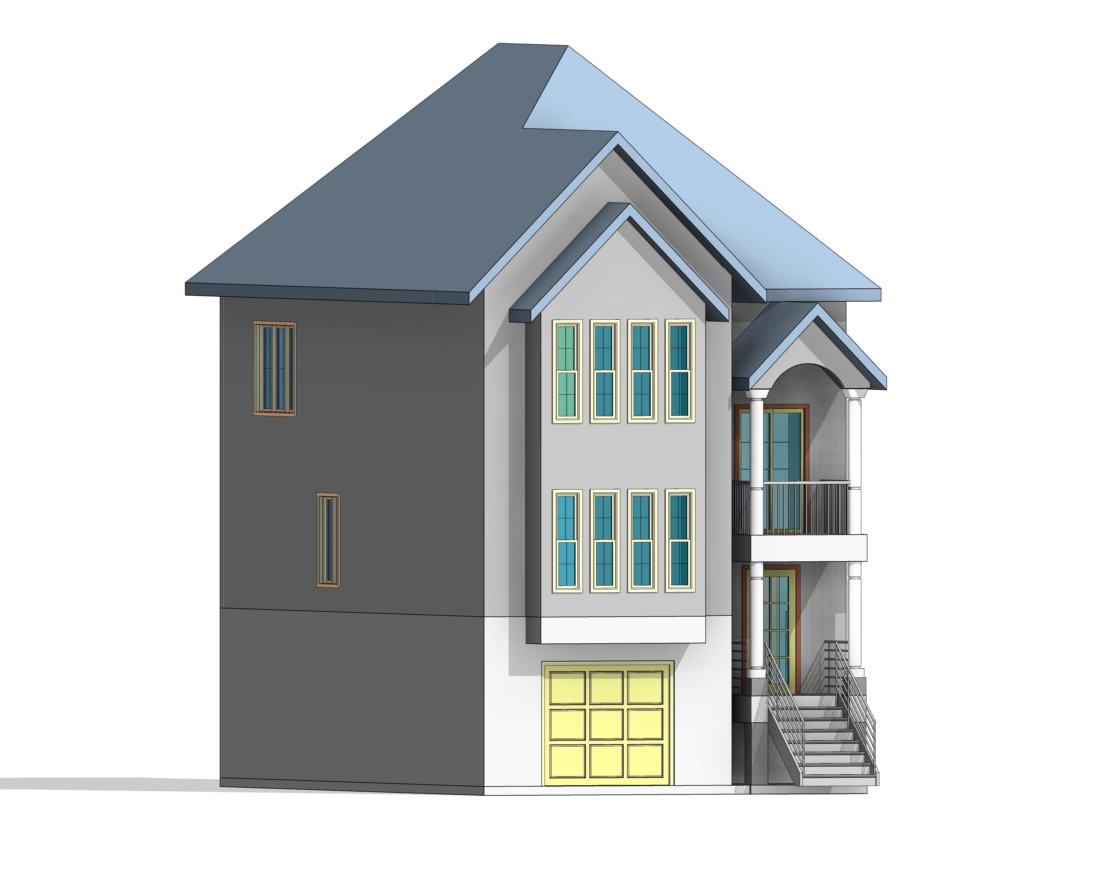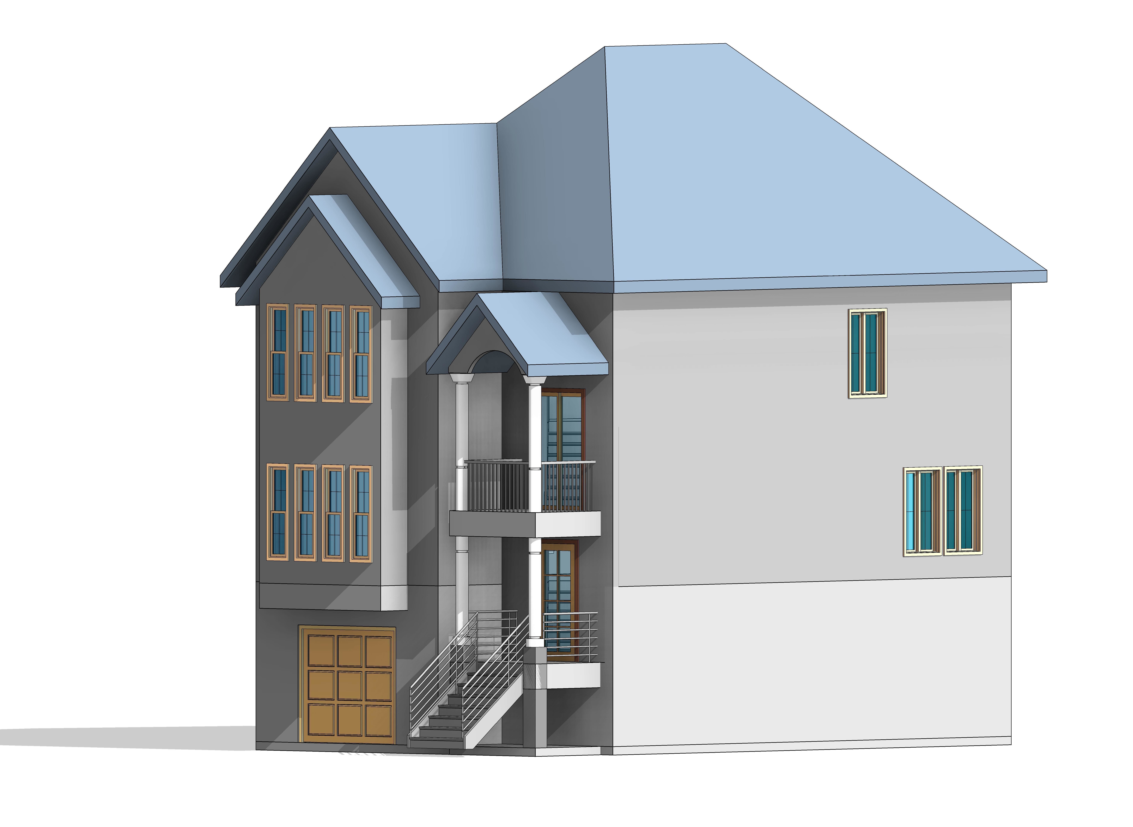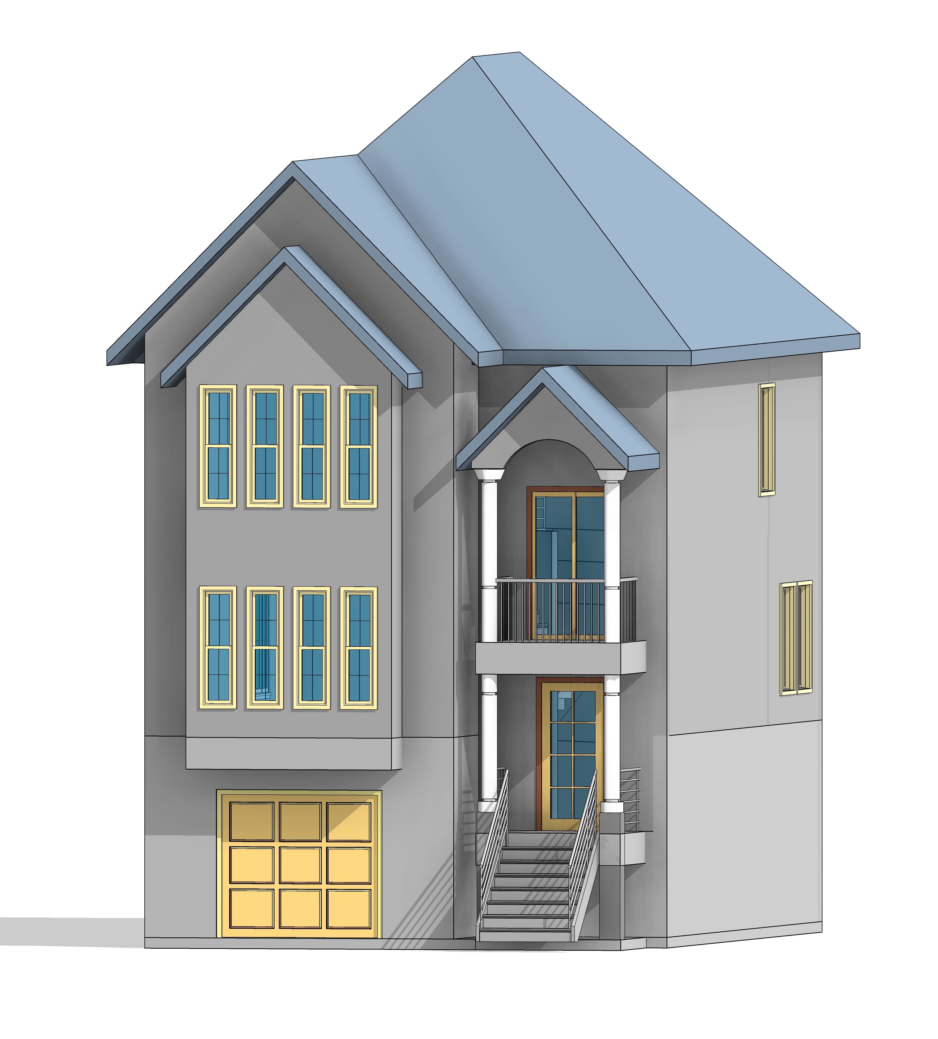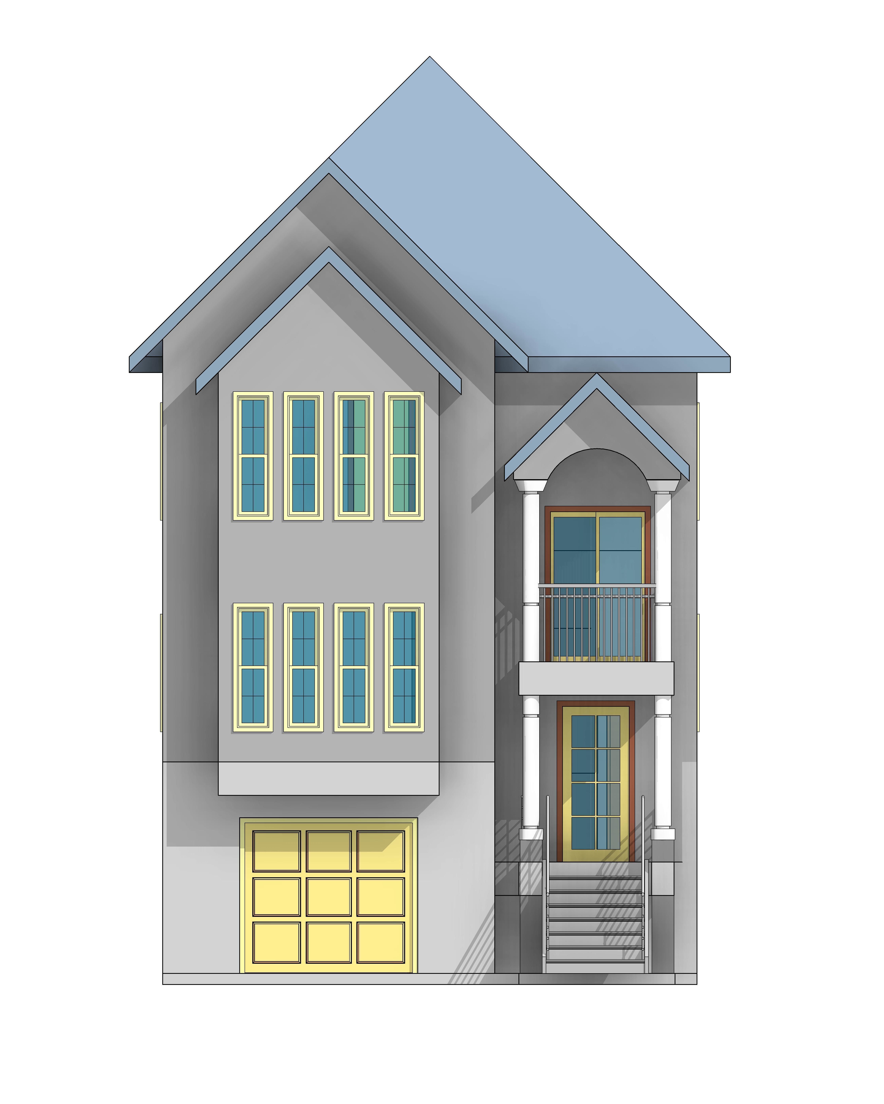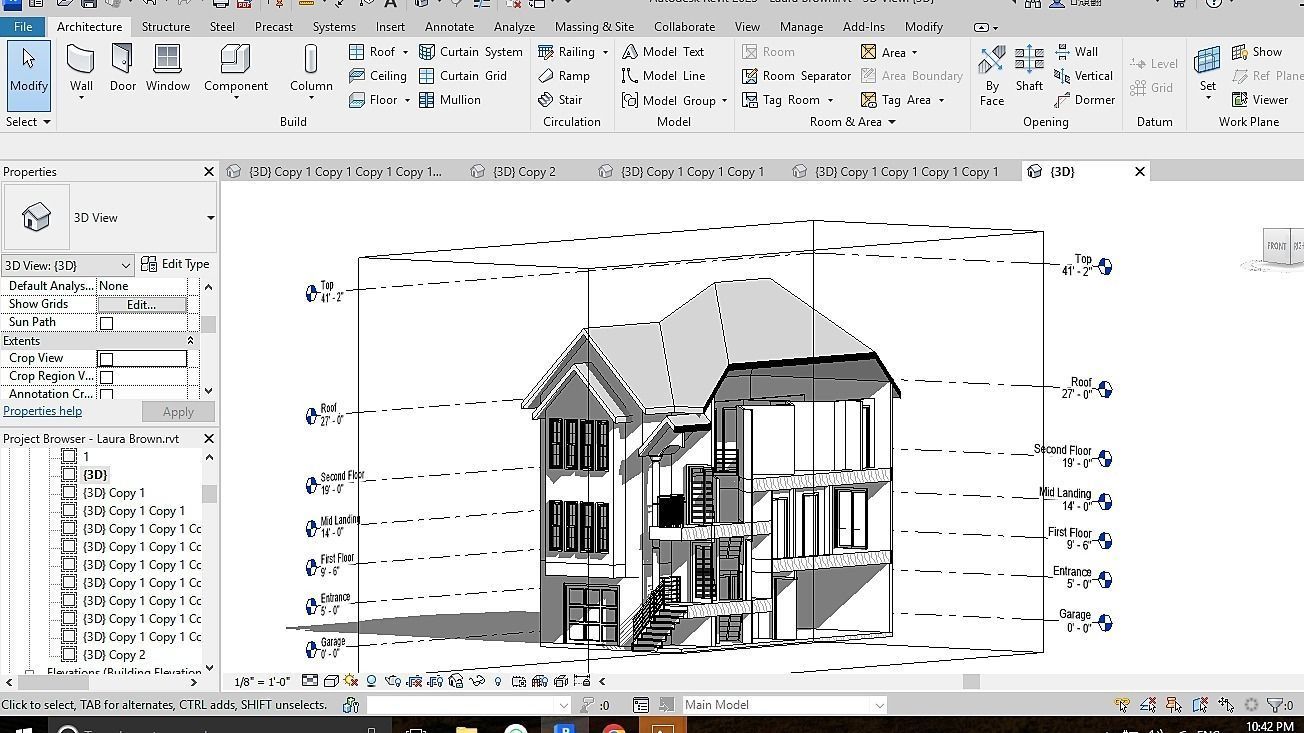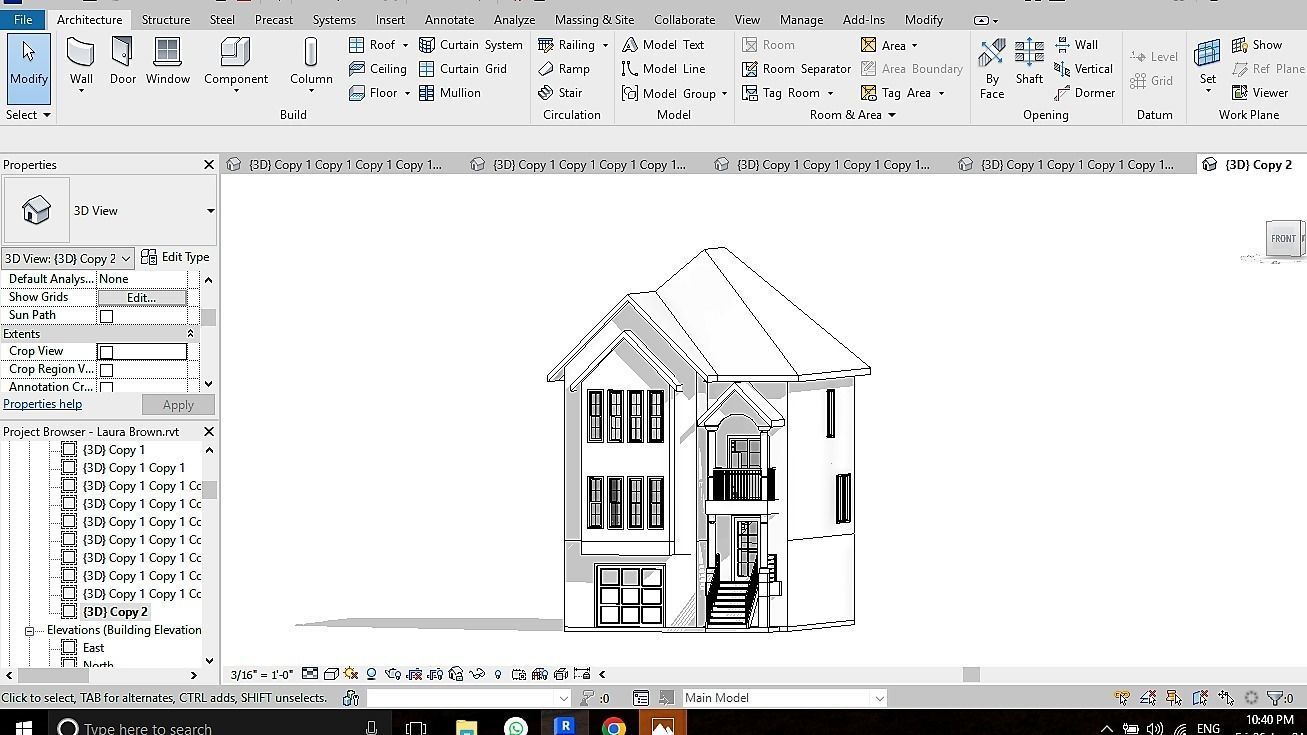
Modern house in Revit 3D model
This is a Revit model of a multi-storey split level house, designed with modern architecture and functionality in mind. The house features four levels, each with a different layout and purpose.The model is also parametric, meaning you can easily adjust the dimensions, colors, and styles of the elements to suit your preferences. The model is compatible with Revit 2023 and above, and can be exported to other formats such as OBJ, FBX, and DWG.This model is ideal for anyone looking for a high-quality and customizable house design, whether for personal use, presentation, or rendering. It is also suitable for educational purposes, as it demonstrates the principles and techniques of Revit modeling and design.If you have any questions or feedback, please feel free to contact me. I hope you enjoy this model and find it useful for your projects. Thank you for your interest and support!



