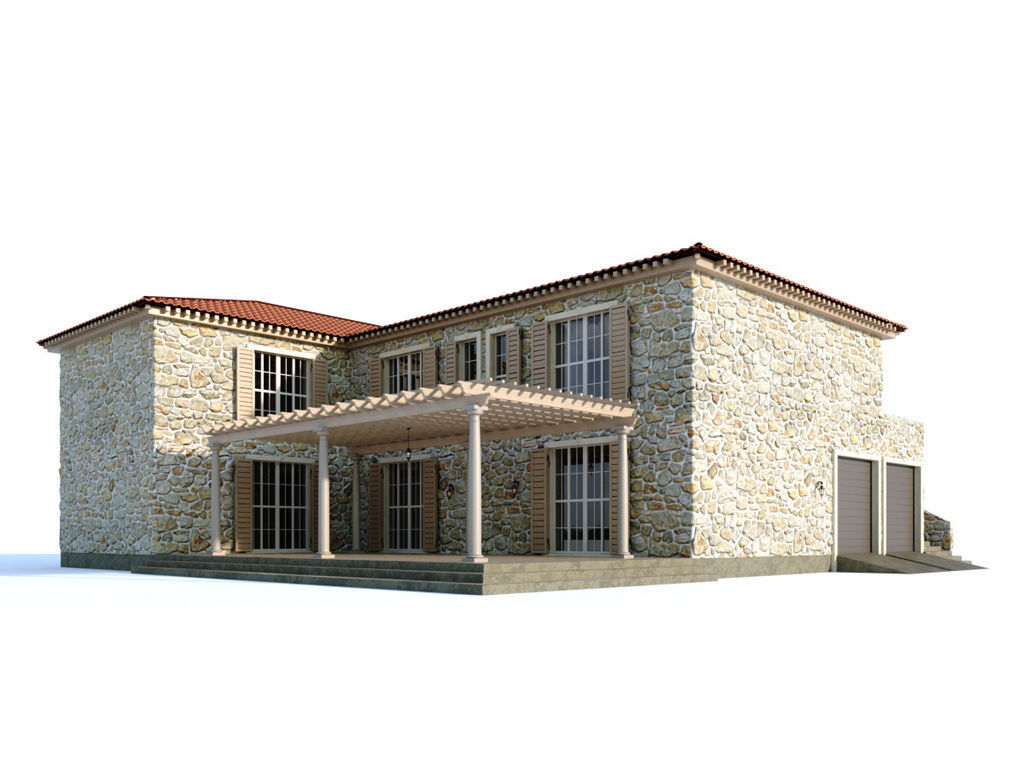and-3d
cool









Villa in the style of Provence. Really existing project. The villa is designed as a family hotel - the house has 6 bedrooms. Each bedroom has a bathroom and dressing room.
In addition to the bedrooms, there is a living room (kitchen-dining room-living room), two terraces (upper and lower), a boiler room, a double garage, a laundry room and a bathroom.
There is an independent entrance to the second floor.
On the lower terrace there is a large pergola on classical Doric columns.
The archive contains floor plans.
The size of the building is 21000х22000х9000 mm
The object is grouped in this way: General group - the whole villa Subgroups:
Poly 555853 Vert 603719