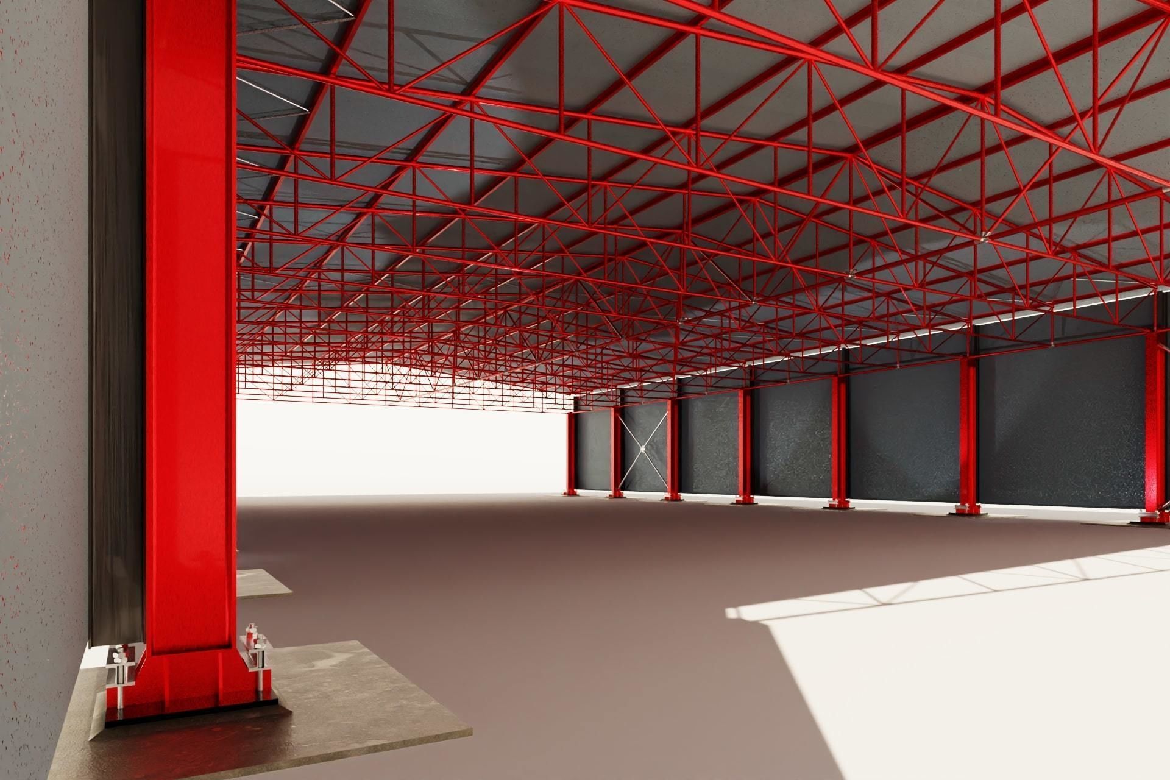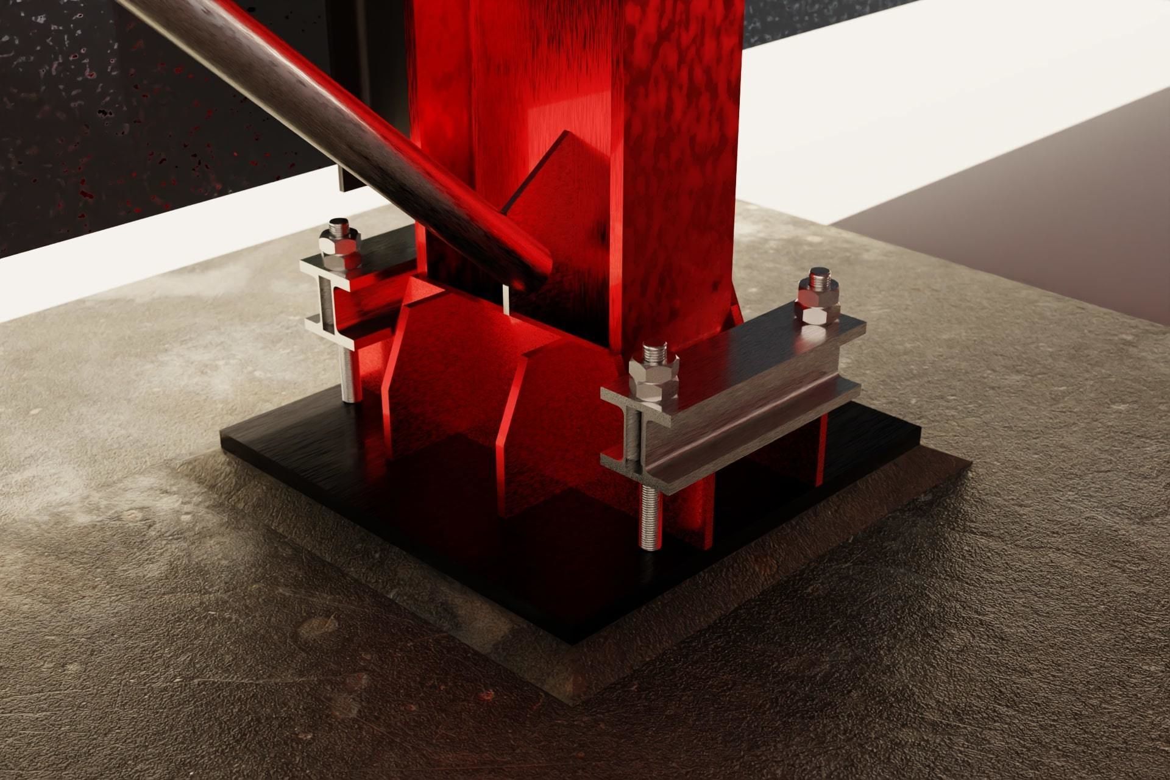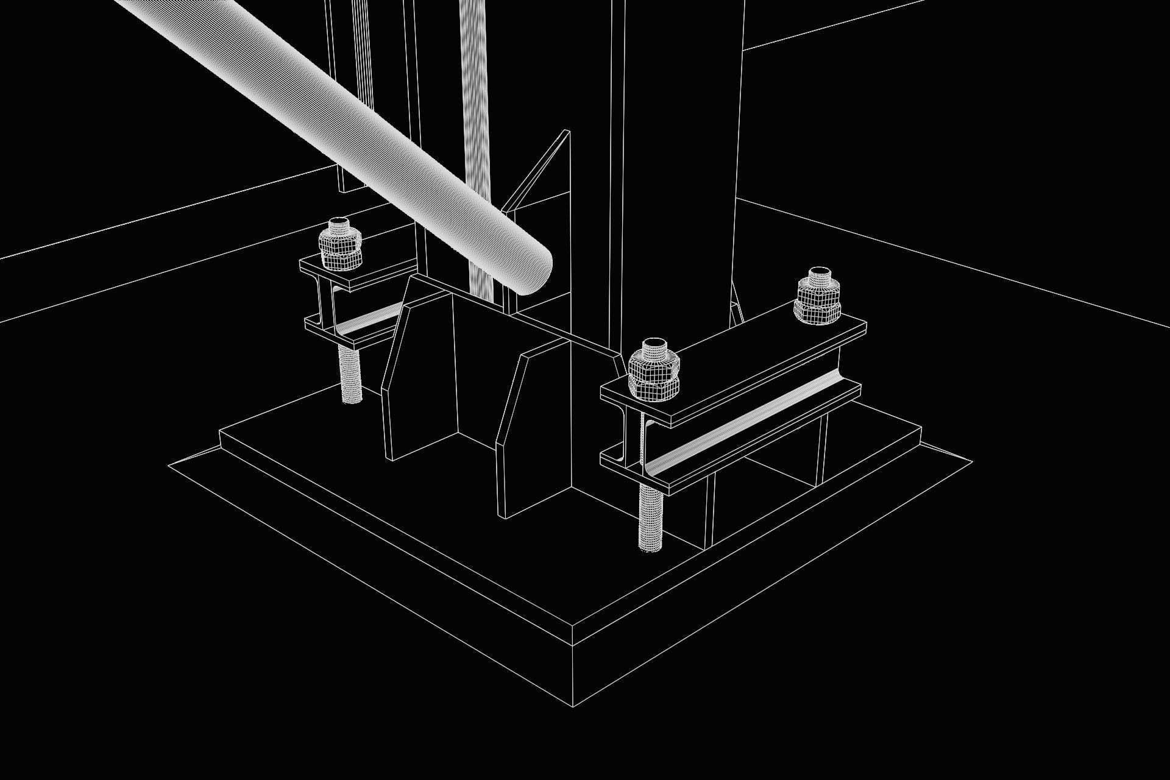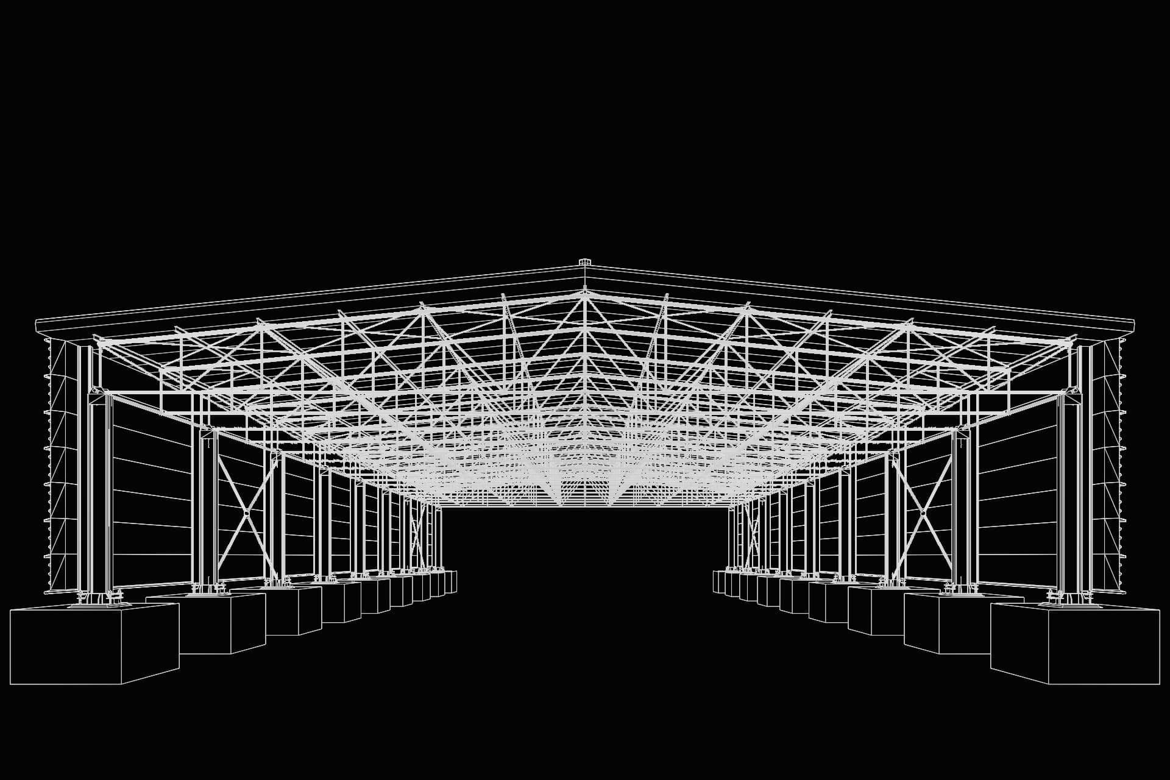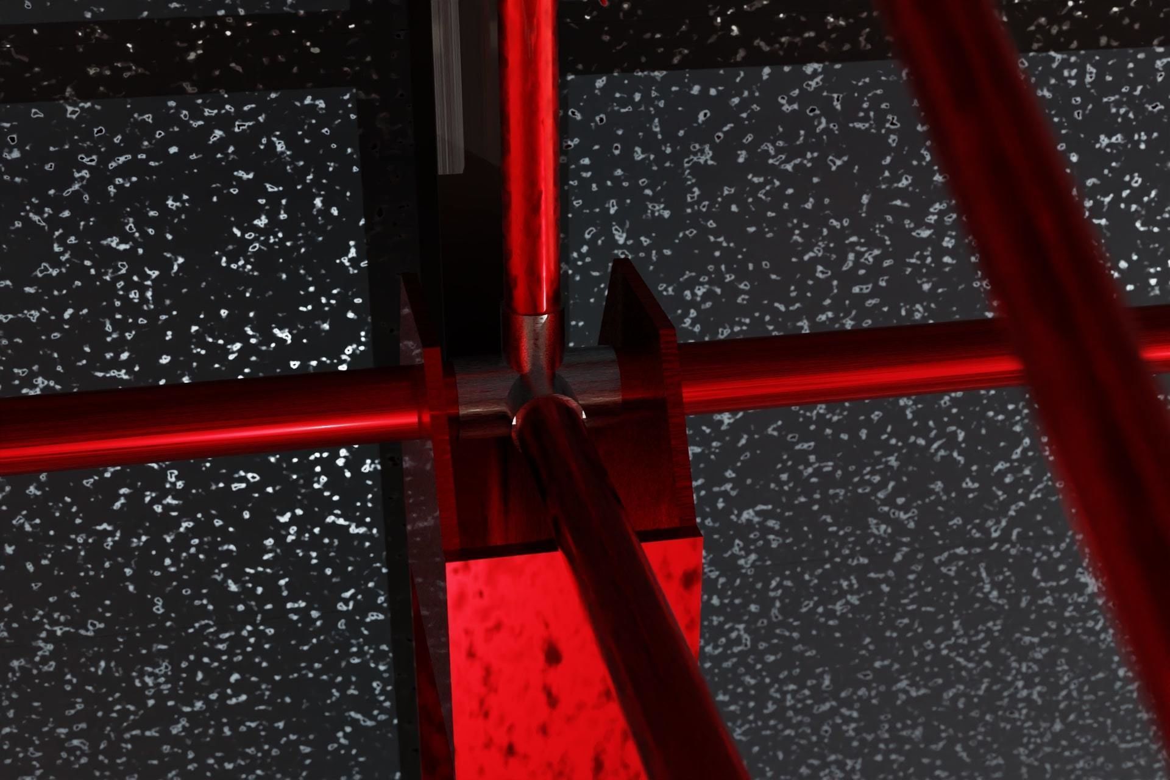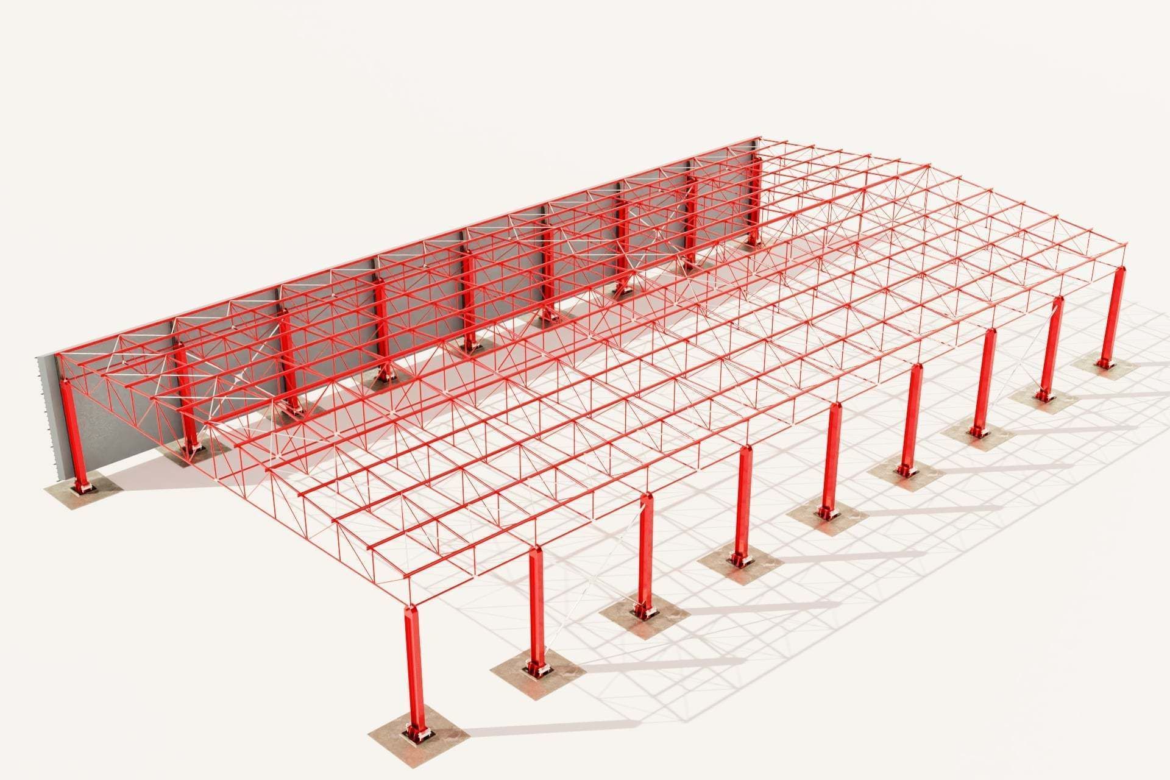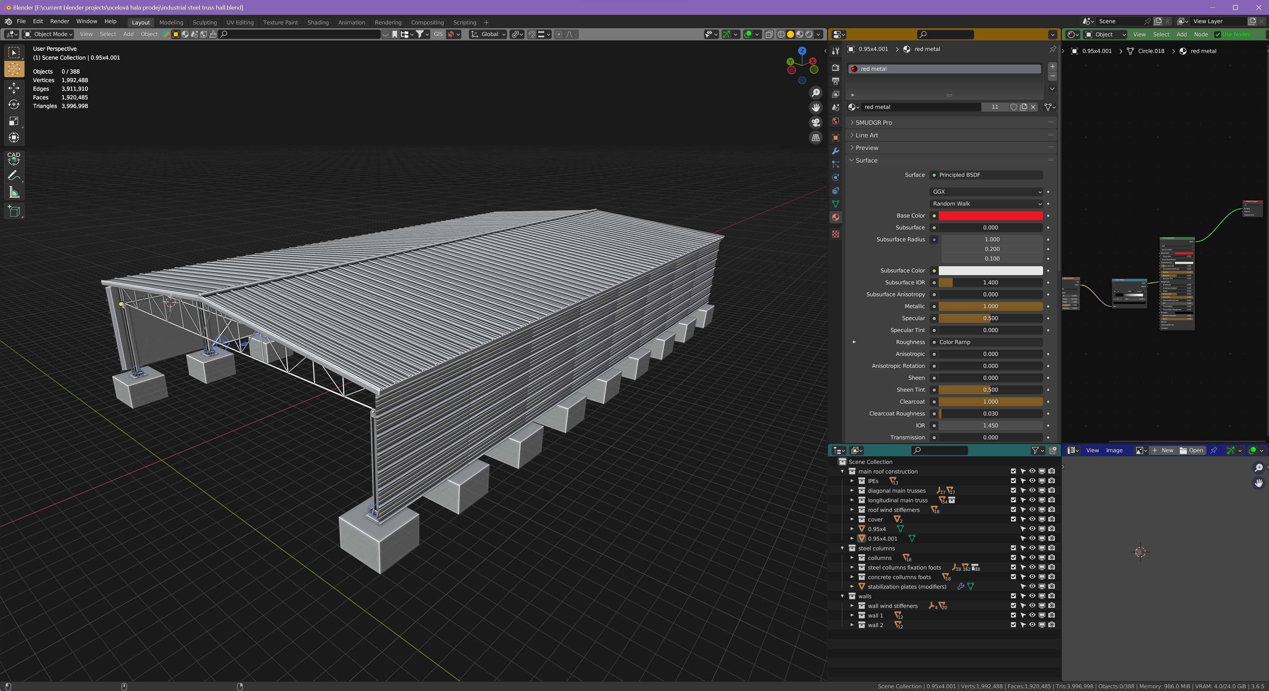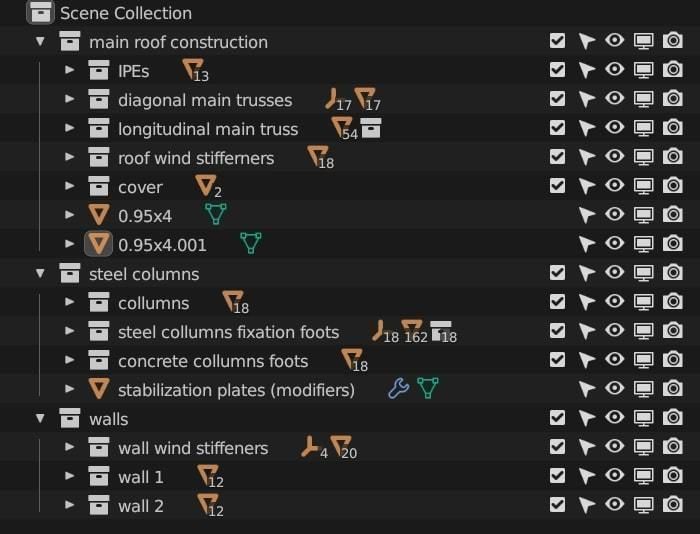
Useto navigate. Pressescto quit
Industrial steel truss hall - calculated 3D model
Description
Industrial steel truss hall that I designed and calculated during architectural studies on CTU in Prague. Added some basic materials (mostly just Principled BSDF with color and 1 concrete material for collumn footers). You can download some basic non-vector technical drawings with it.All real world scale and possible to build in real life.
approximate internal dimensions: lenght = 52m width = 28m height = 8.6m
Hope it will be useful!

