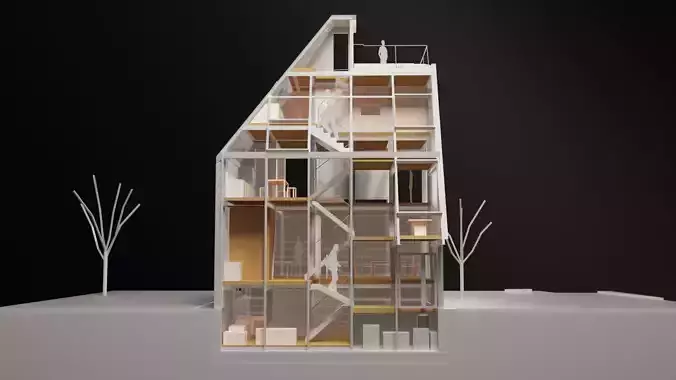1/32
This 3D model is a very near accurate recreation (in real world scale) of the iconic House and atelier Bow wow project, by architects Yoshiharu Tsukamoto, Momoya Kaijima and Shin Takagi, designed in 2004 and built in 2005.More about the making of here :https://xwarchitecture.com/house-atelier-bow-wow-3d-model/
The project was a perfect example of how to maximize the potential of a very small plot of land (a flag lot) stuck between several buildings, in the heart of Tokyo, to create a building which serves as well as a working place and as a living one. Semi floors go from a basement floor to a rooftop, and the level of intimate space elevates according to the floor height. Office spaces in the basement and the 1st floor, kitchen and living room area in the 2nd floor, bedrooms on the 3rd.All the floors and semi floors are there, as well as basic maquette furniture, structural elements, stairs railings and so on.
The model then can be turned into a physical model of its own (just shrink it down it won't mind), either 1:20 (square 1x1m) or smaller, to be displayed in an architecture exhibition set up.To that purpose, I added the surrounding neighbors a round a square of 28x28m, and made the front façade of the House and Atelier Bow wow removable by differentiating the layer, thus revealing the inner structure with a frontal section cut.
Throw in some plastic people and trees in the mix and you got yourself a small physical model kit to be freely adapted with any project of your choice. Here the House and Atelier Bow wow seemed like a fine example to illustrate.Feel free to try out several rendering materials in the 3-lights studio set up : 3d printing, wireframe, plain wood, etc.
Native model in Sketchup 2022. Layers and scene organizations,complete.3dsmax exports with all the layers, plus some vray lights and cameras. Materials set up to match the original file, as can be seen in the previews.Other 3D format coming from exports of the original sketchup file, including a datasmith export to unreal engine.
The last previews and youtube video are a glimpse into an architecture gallery featuring the model (and only this model, only displayed in different ways), renders from Unreal Engine. They're not in this package, if you're interested into the 3d file of that you can leave me a message.
REVIEWS & COMMENTS
accuracy, and usability.
































