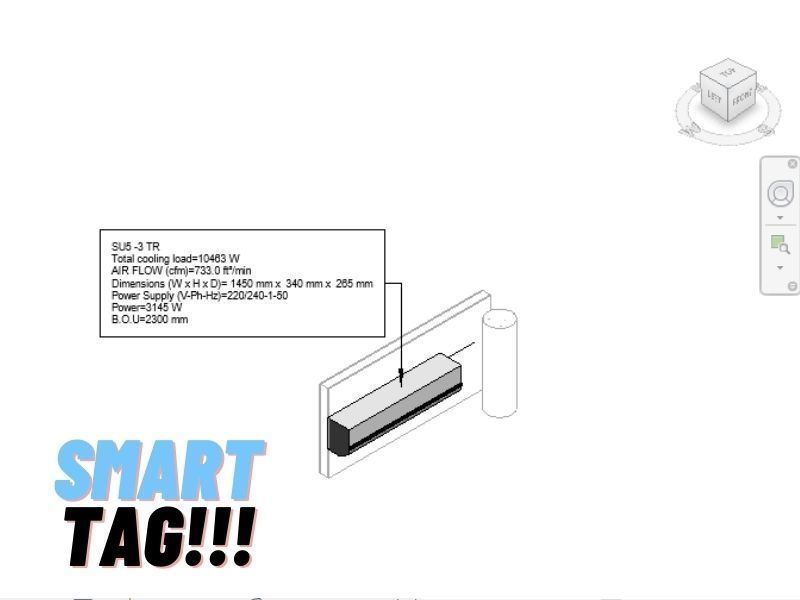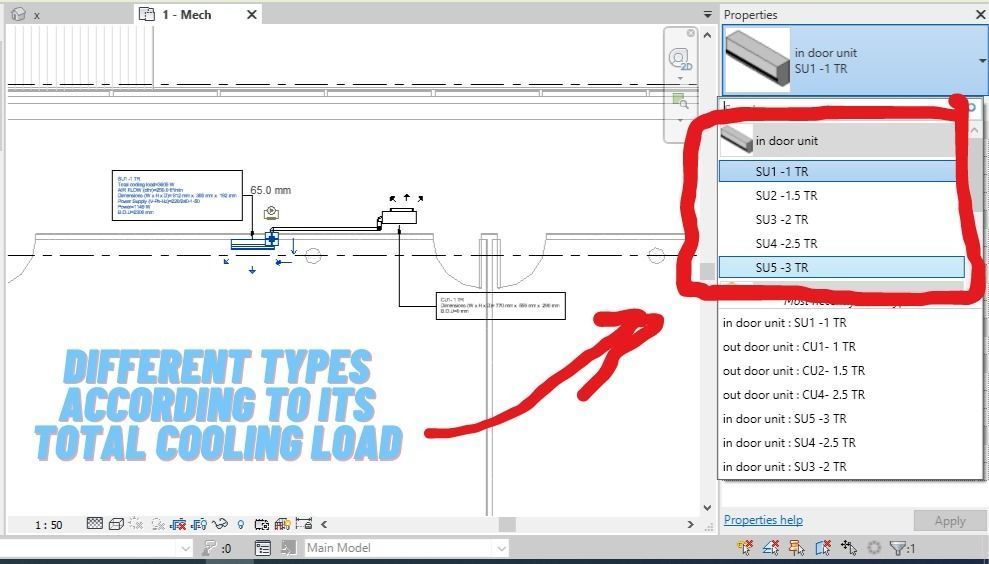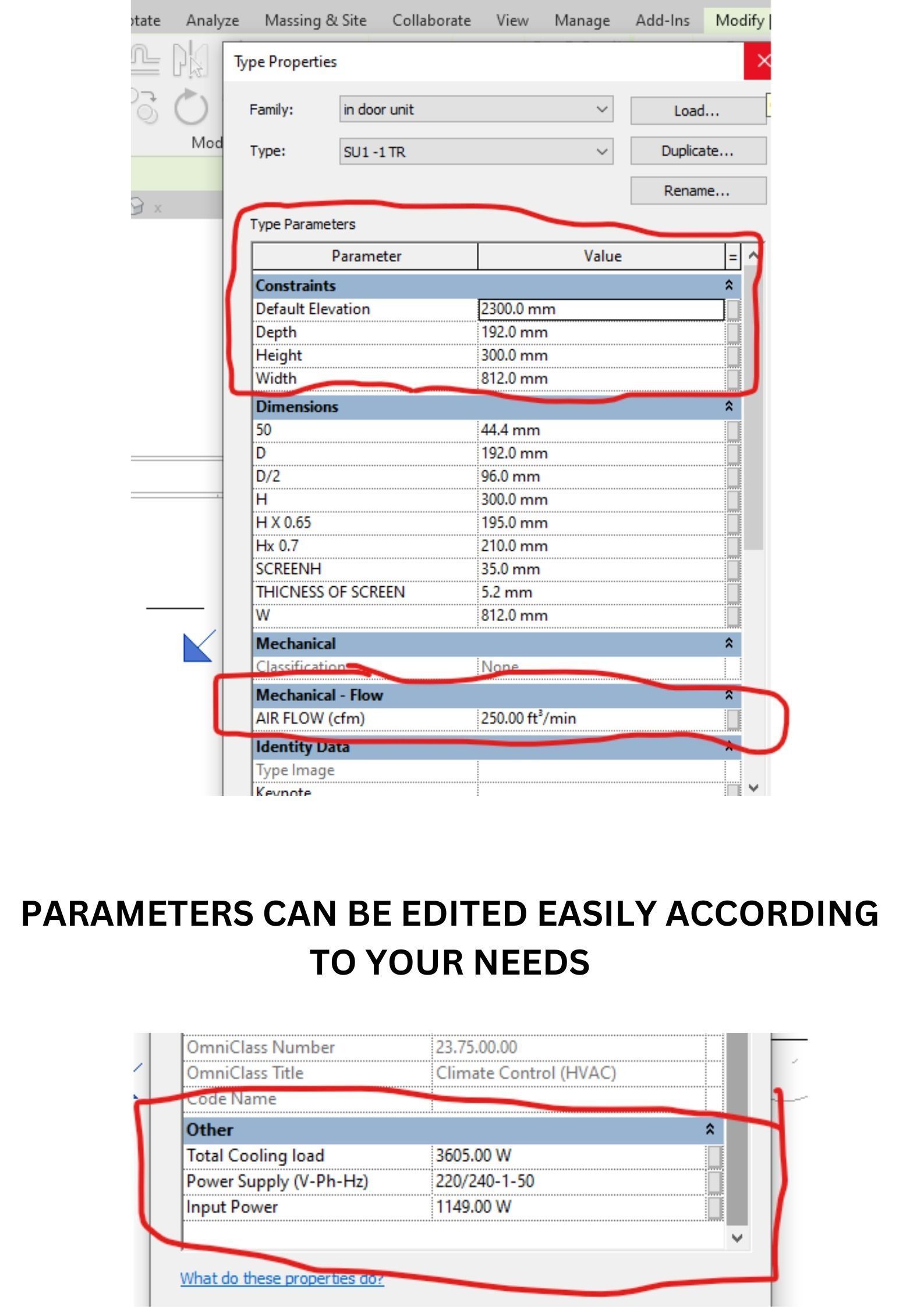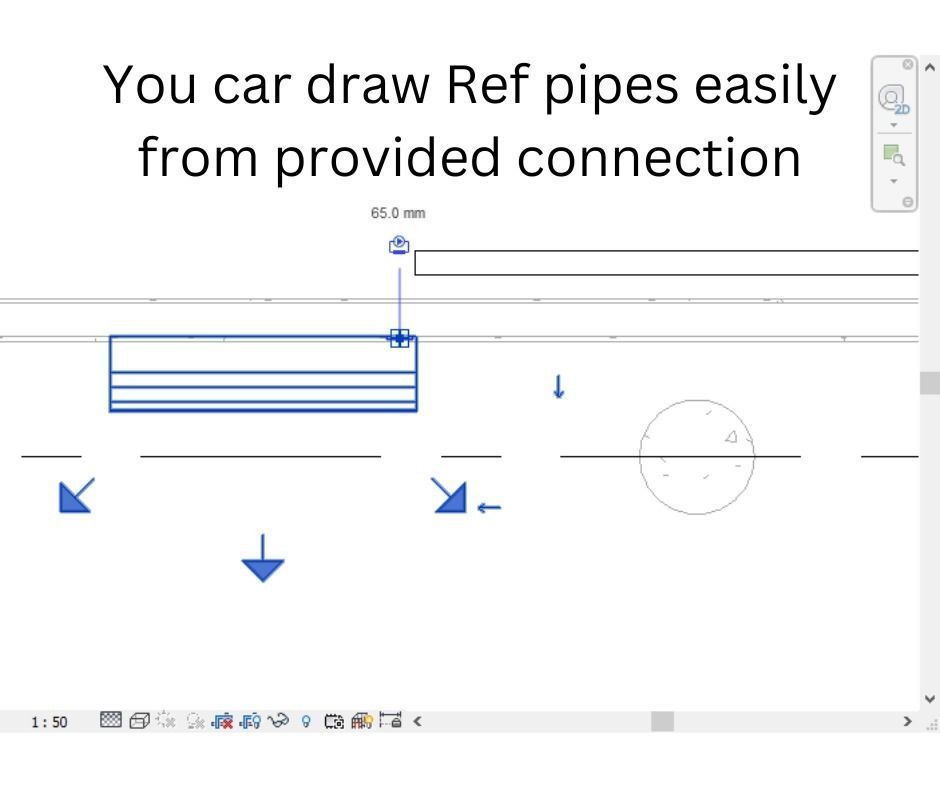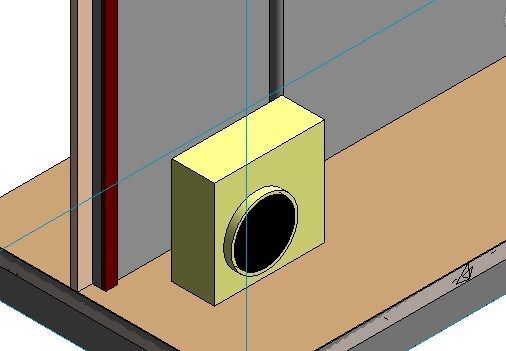
Useto navigate. Pressescto quit
Hi Wall Revit Family 3D model
Description
This is a revit family of HI wall split unit that is used in dx system. I believe this family will make the HVAC modelling task more easer for Revit MEP Modellers.the items are:
- indoor unit family
- outdoor unit family
- tag family
- shared parameter file


