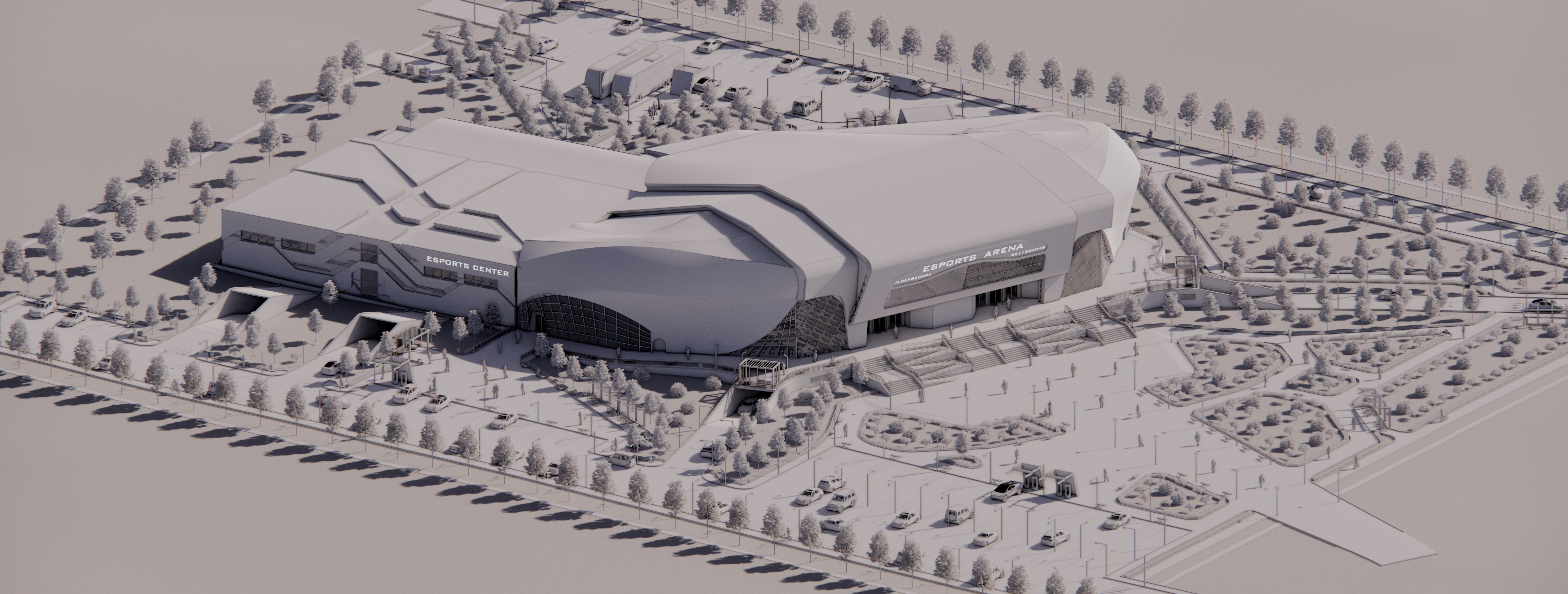
Useto navigate. Pressescto quit
Esports Arena Revit Architecture Model 3D model
Description
High-quality architectural 3D model of a 2000-capacity Esports Arena designed in Revit. Includes detailed floor plans, sections, axonometric views, and exterior forms. Ideal for visualization, concept design, or academic reference.







