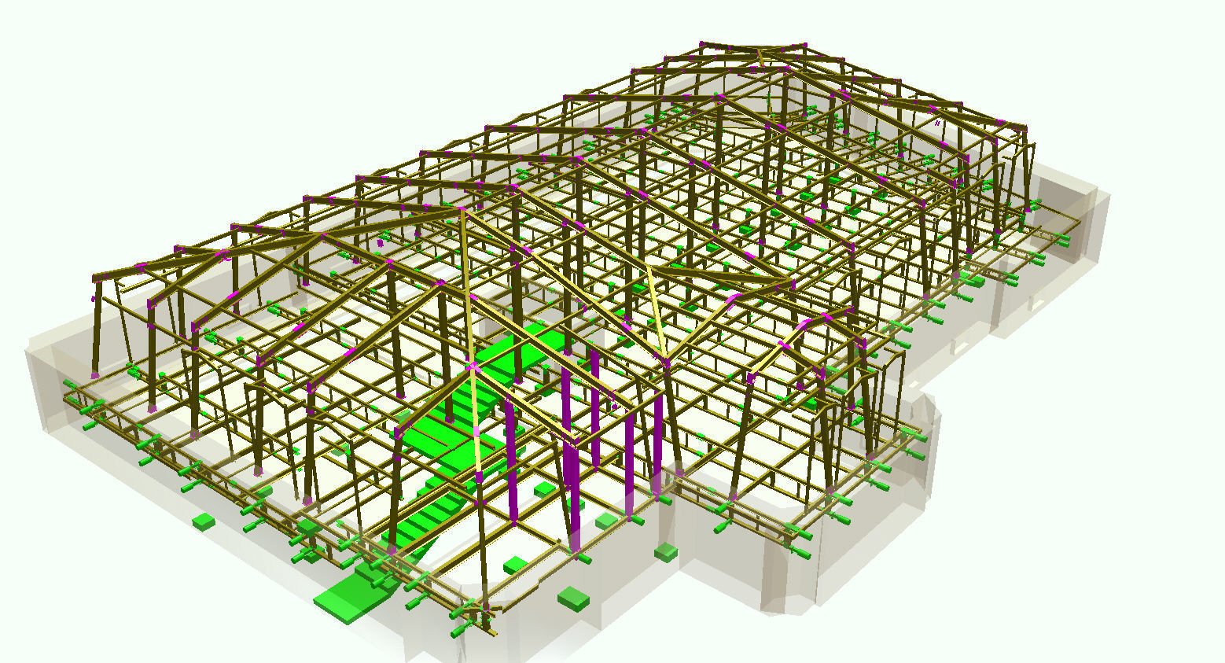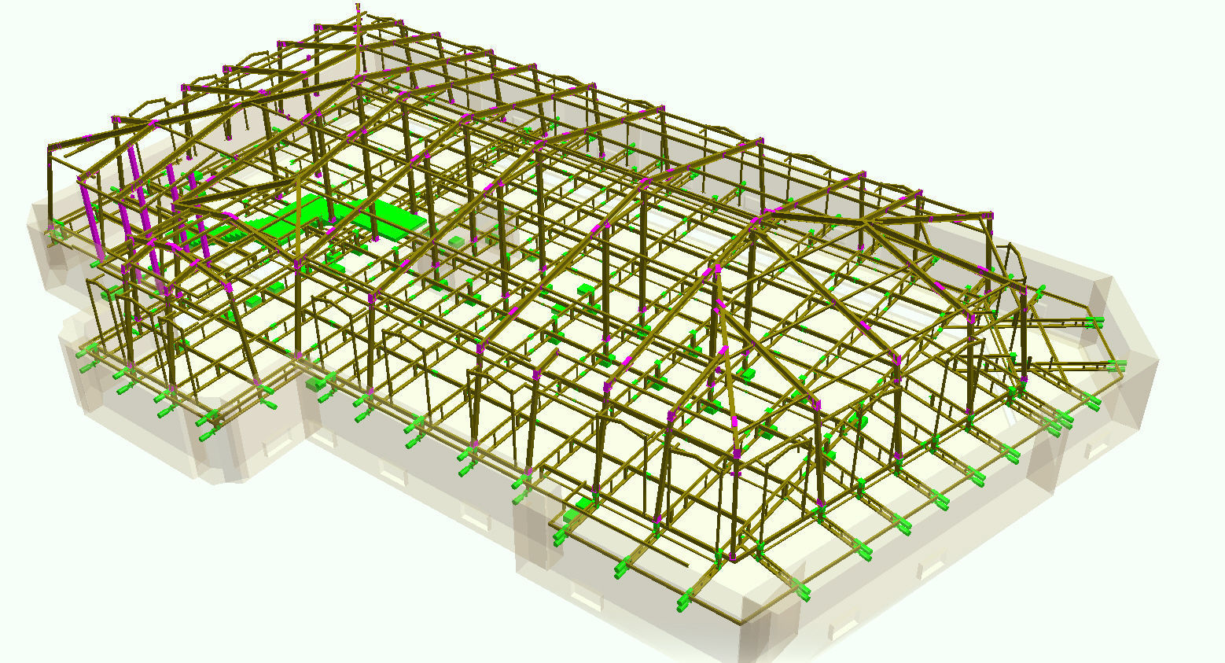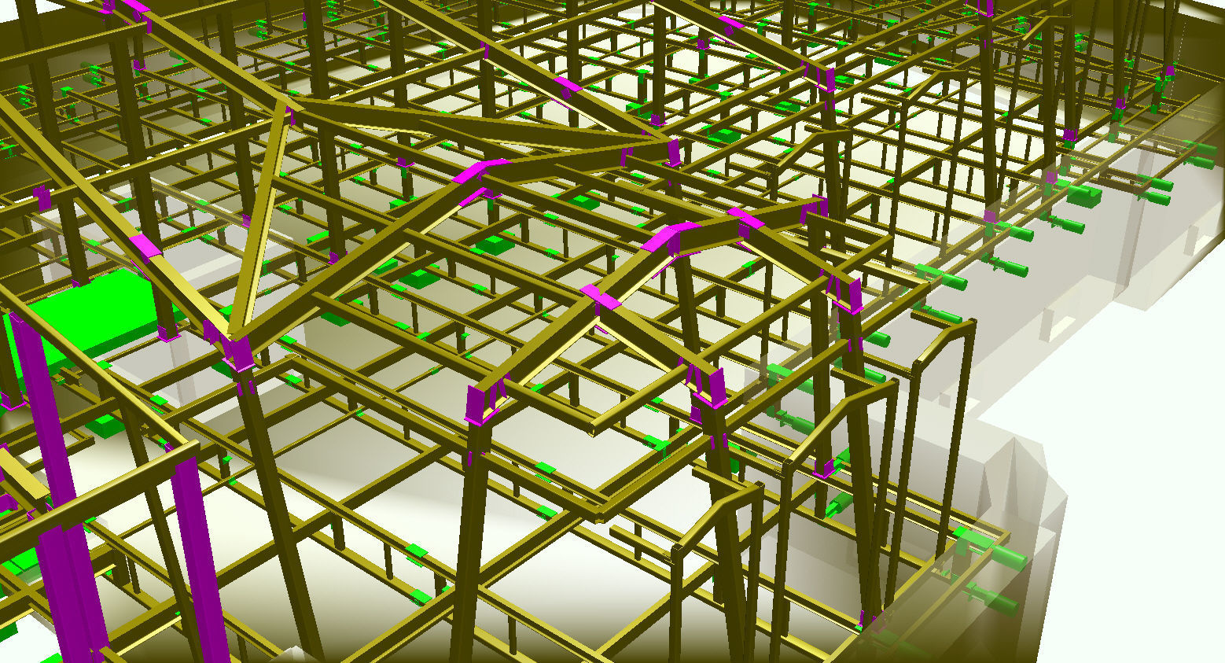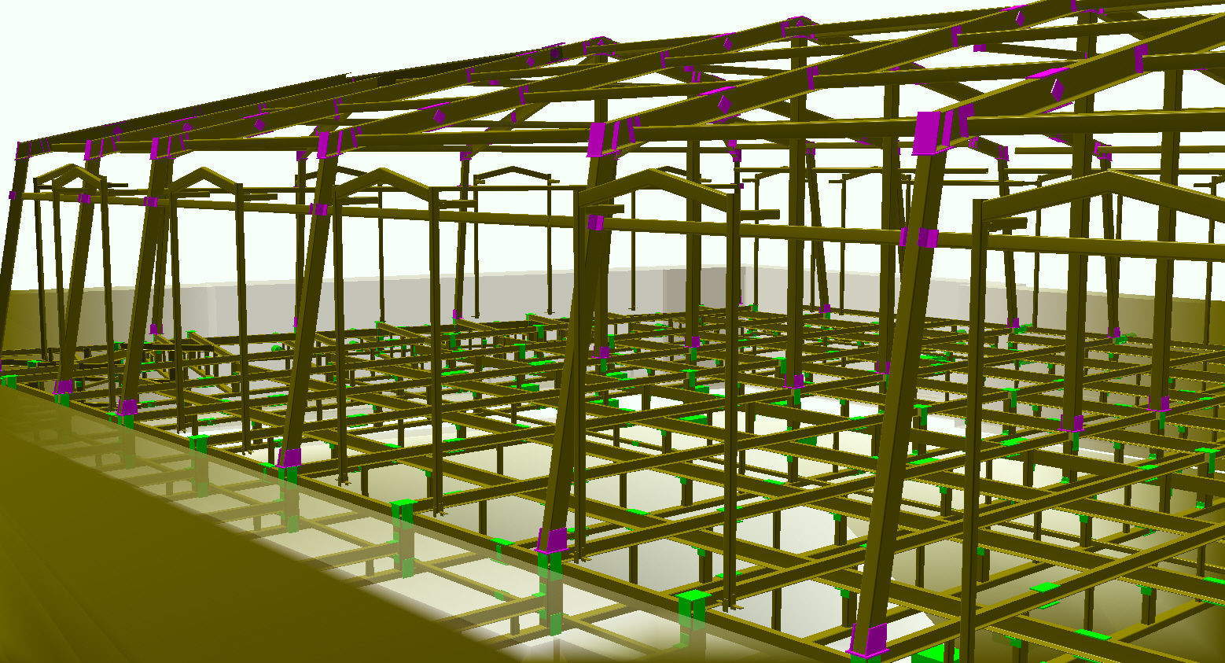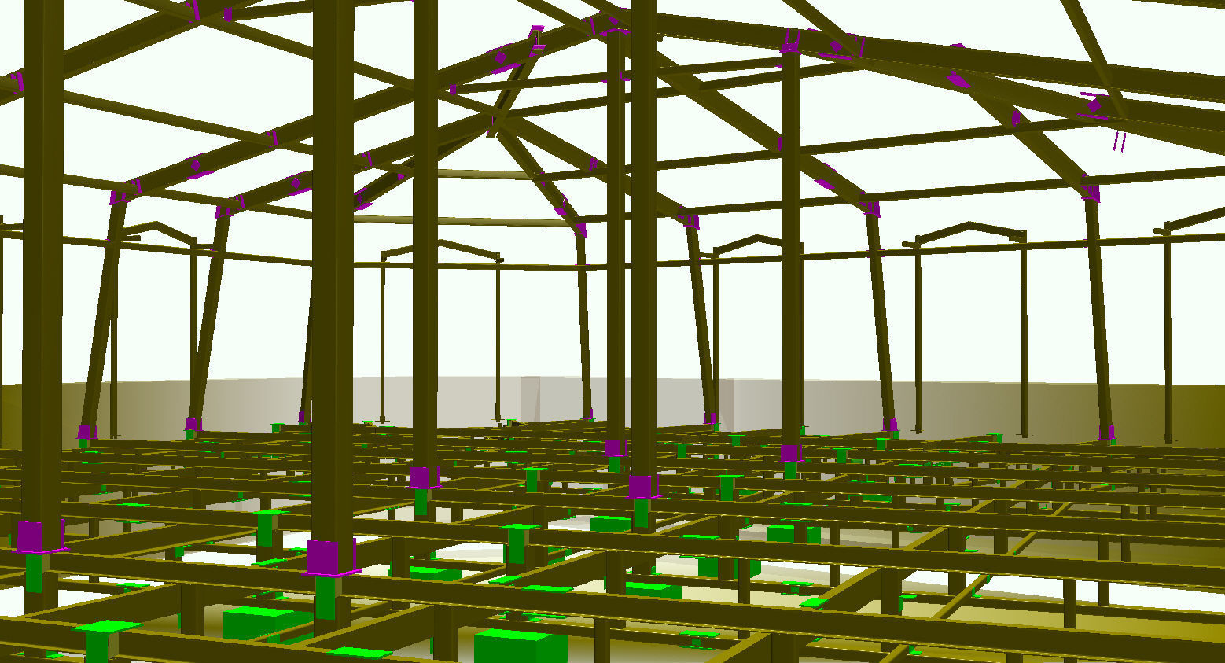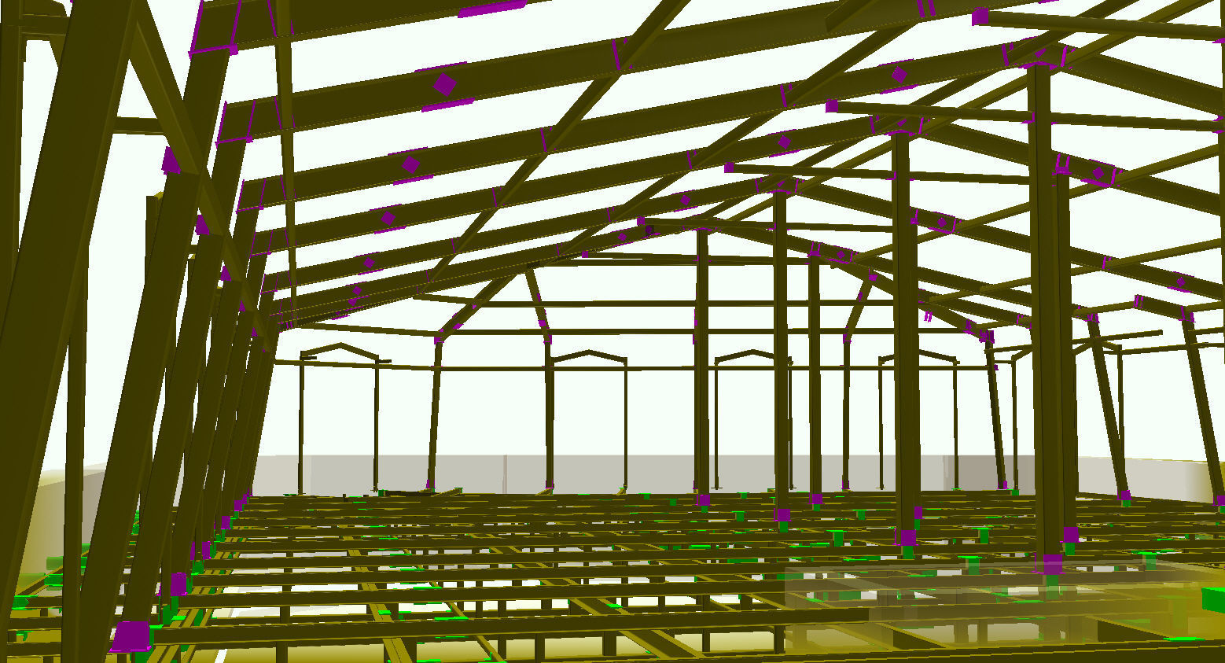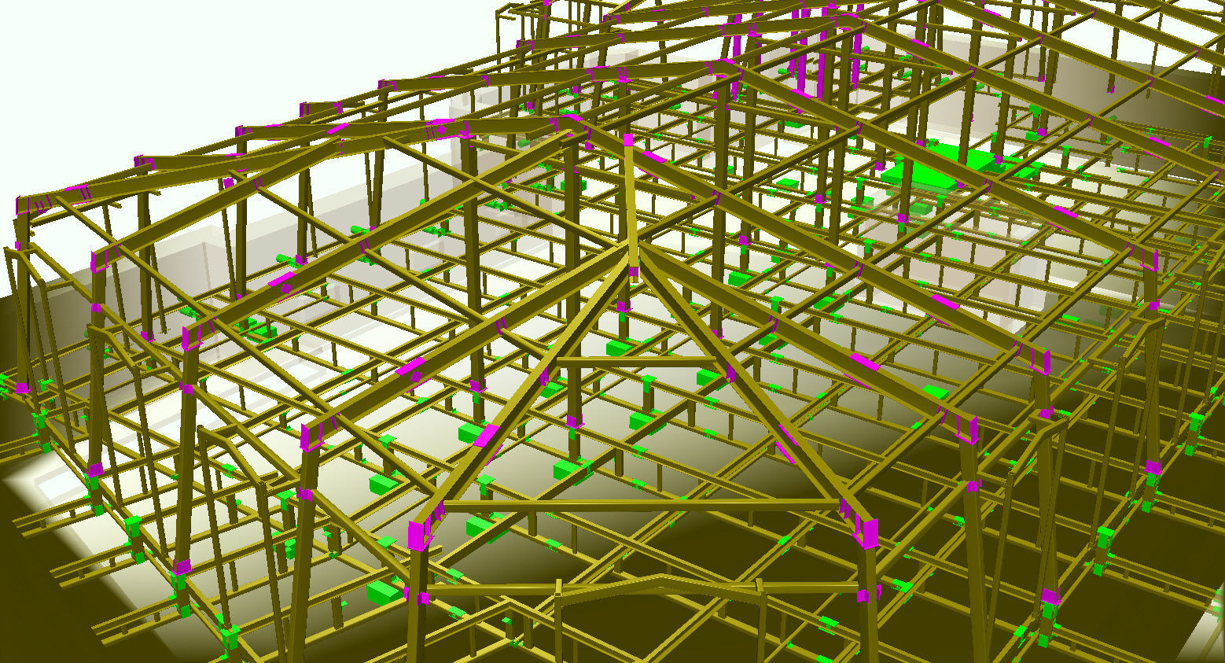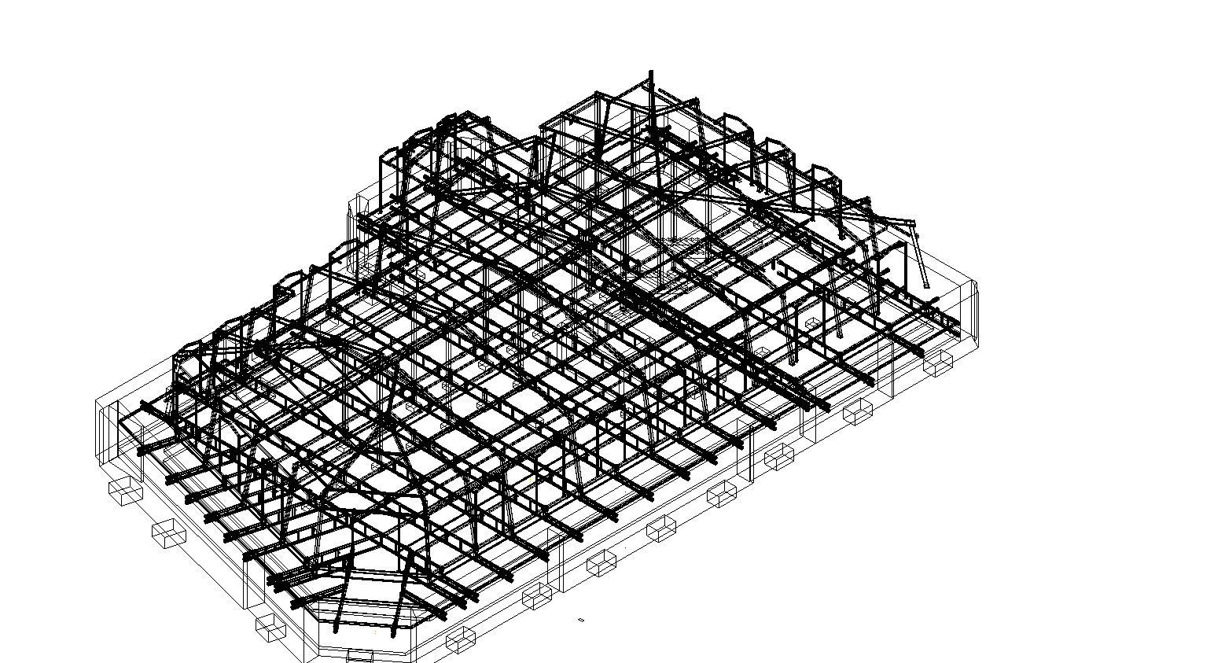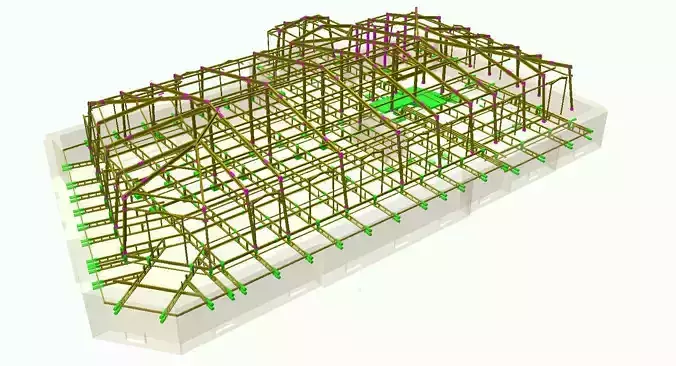
Useto navigate. Pressescto quit
construction of the attic floor and roof 3D model
Description
The construction of the attic floor and the construction of the roof of the attic. The construction is made in accordance with building codes. Overlapping of the attic is carried out over the existing attic floor. The design of the new ceiling is a metal structure of steel rolling profiles, trusses, connected together by runs.The main farms have a height of 590 mm, in the terrace area - the height of the farm is 290 mm. The construction of the attic is a system of racks and beams of basic and secondary. Rolled profiles of rolled metal are used. The model has all the nodes for connecting the elements of the structure.


