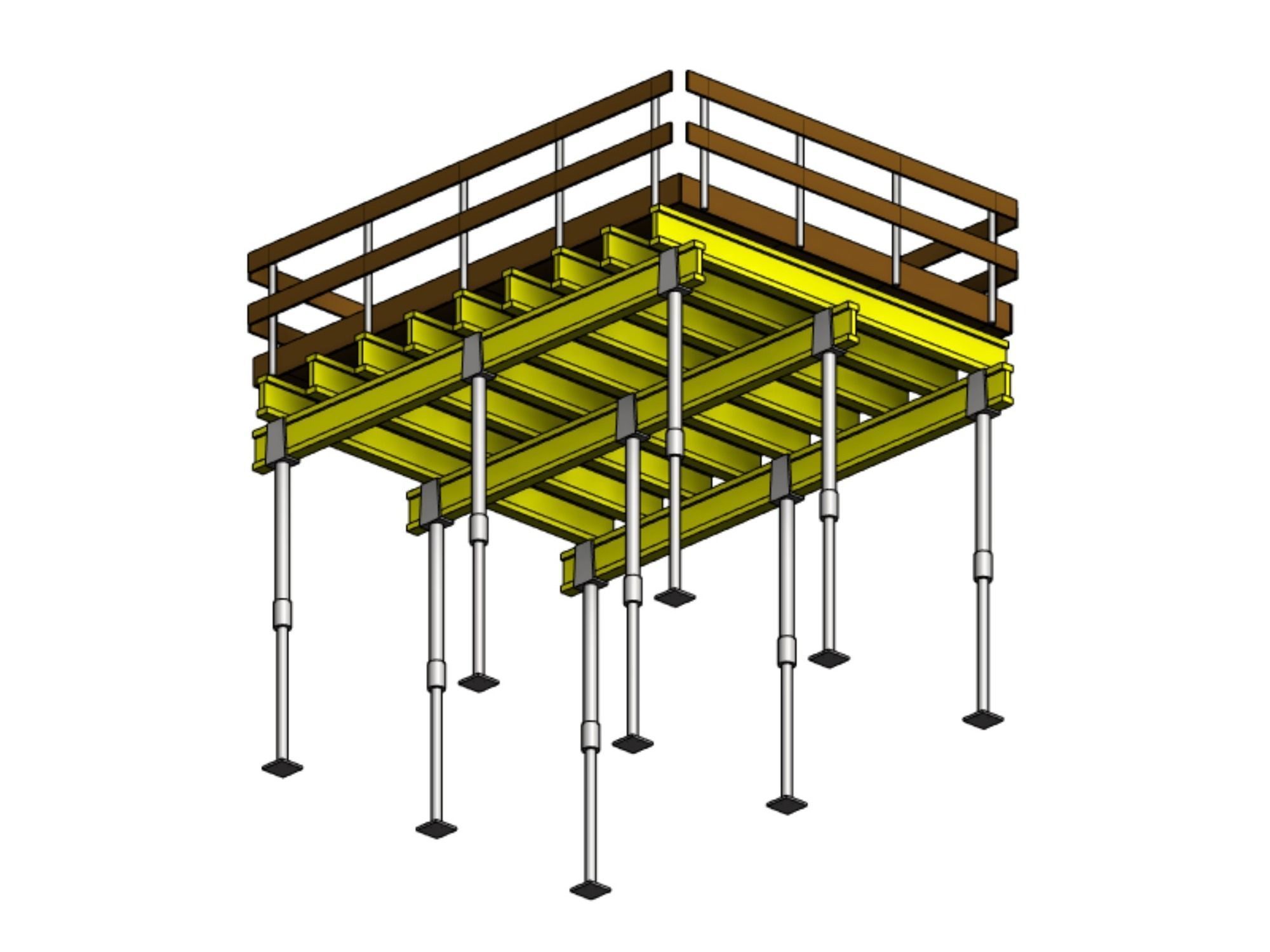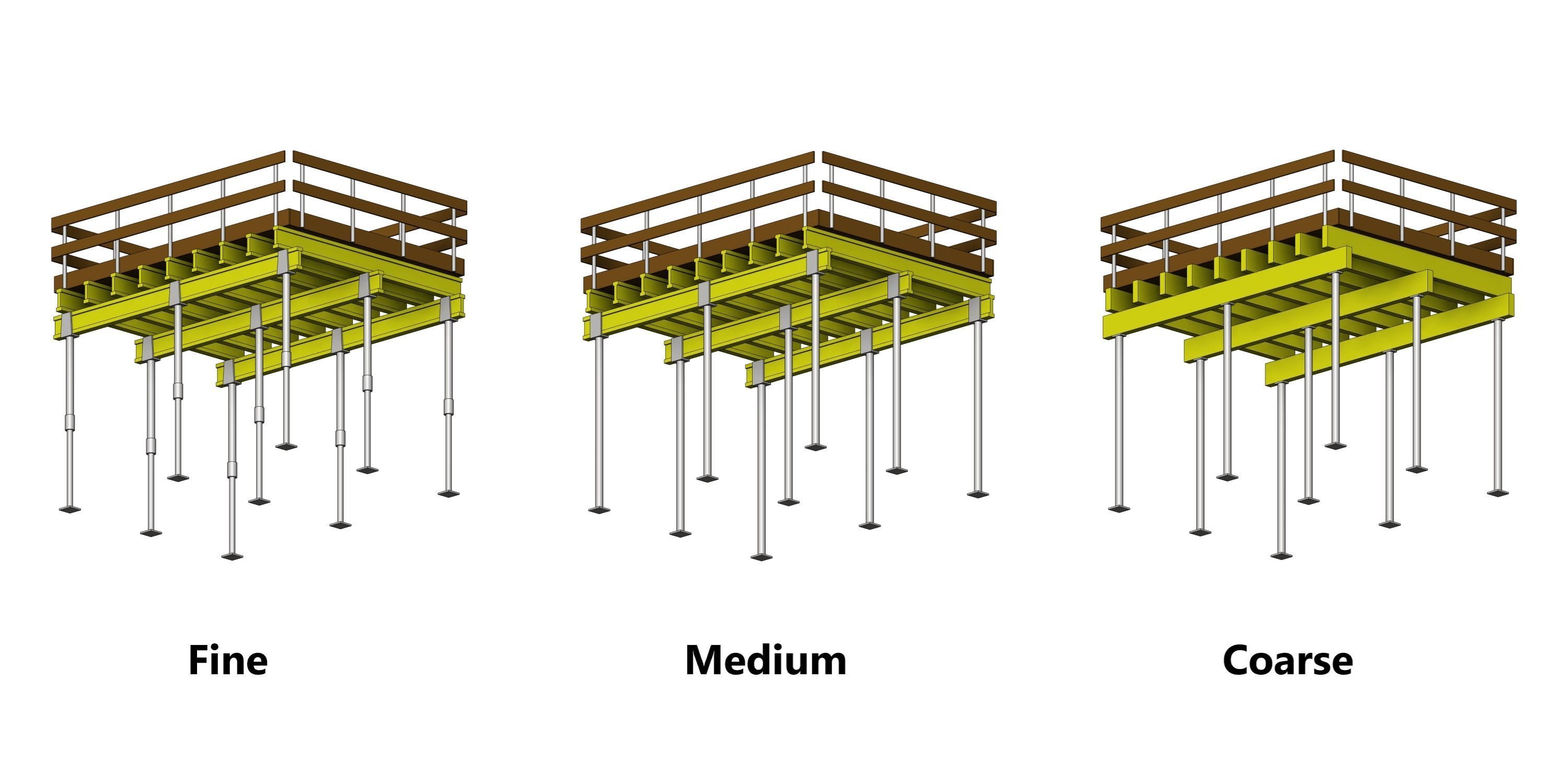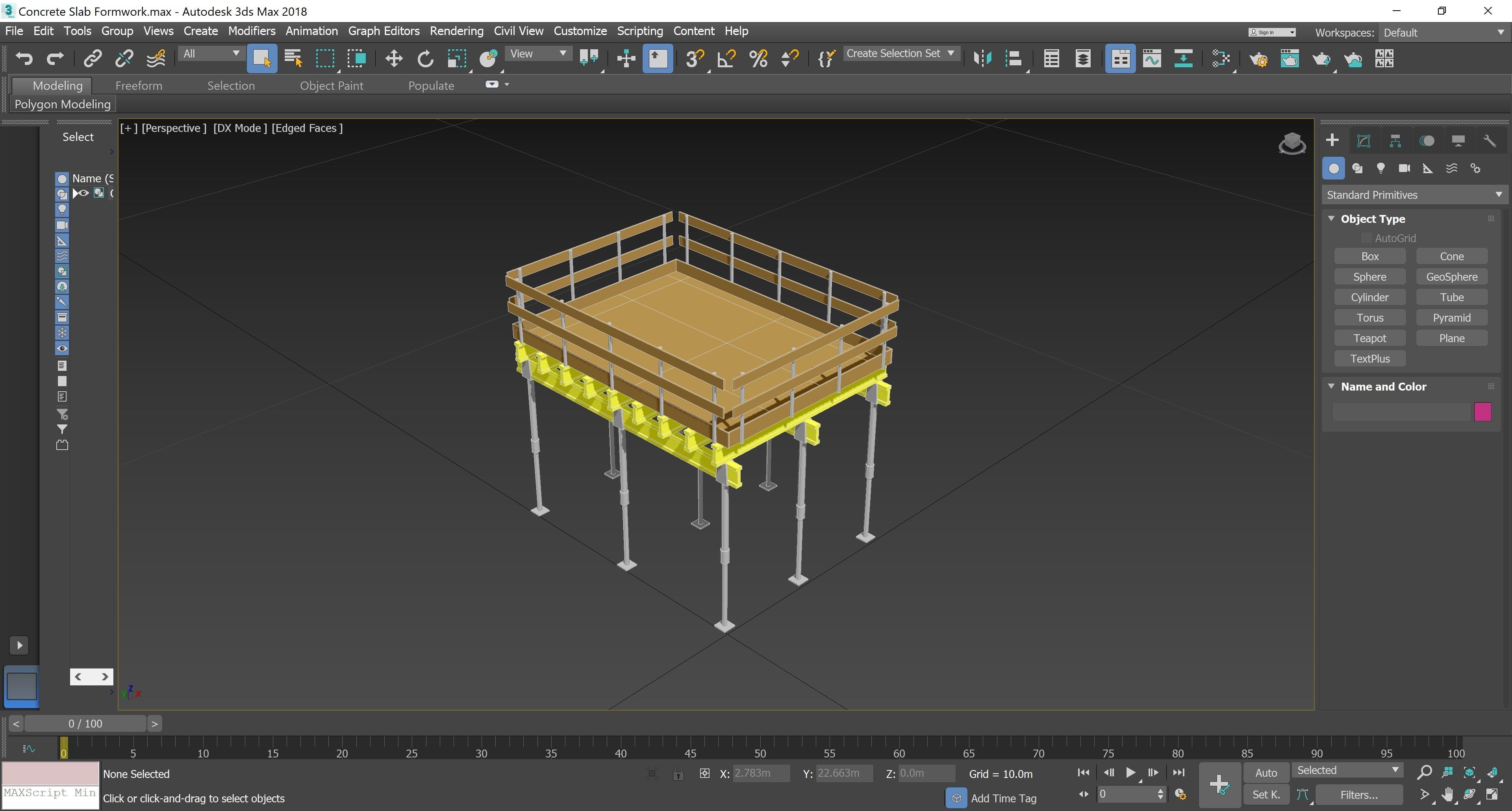
Useto navigate. Pressescto quit
Concrete Slab Formwork - Revit Family 3D model
Description
- Parametric concrete slab formwork Revit family with flexible dimensions.
- The number of beams and supports can be set as well by the user.
- For Revit 2021 and above.
- Available file formats: RFA, MAX, DWG, FBX, 3DS, OBJ.
The MAX, DWG, FBX, 3DS, OBJ files include the Fine LOD 3D model of the default family type and are not parametric as these are non-native files exported from Revit.









