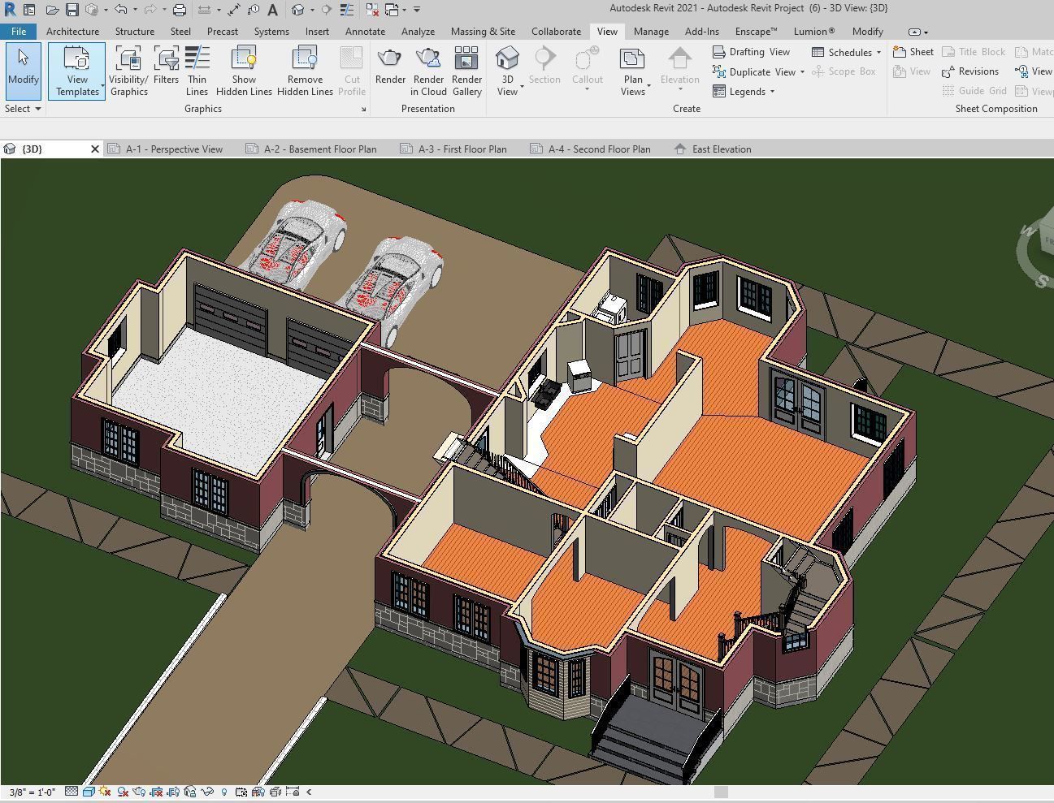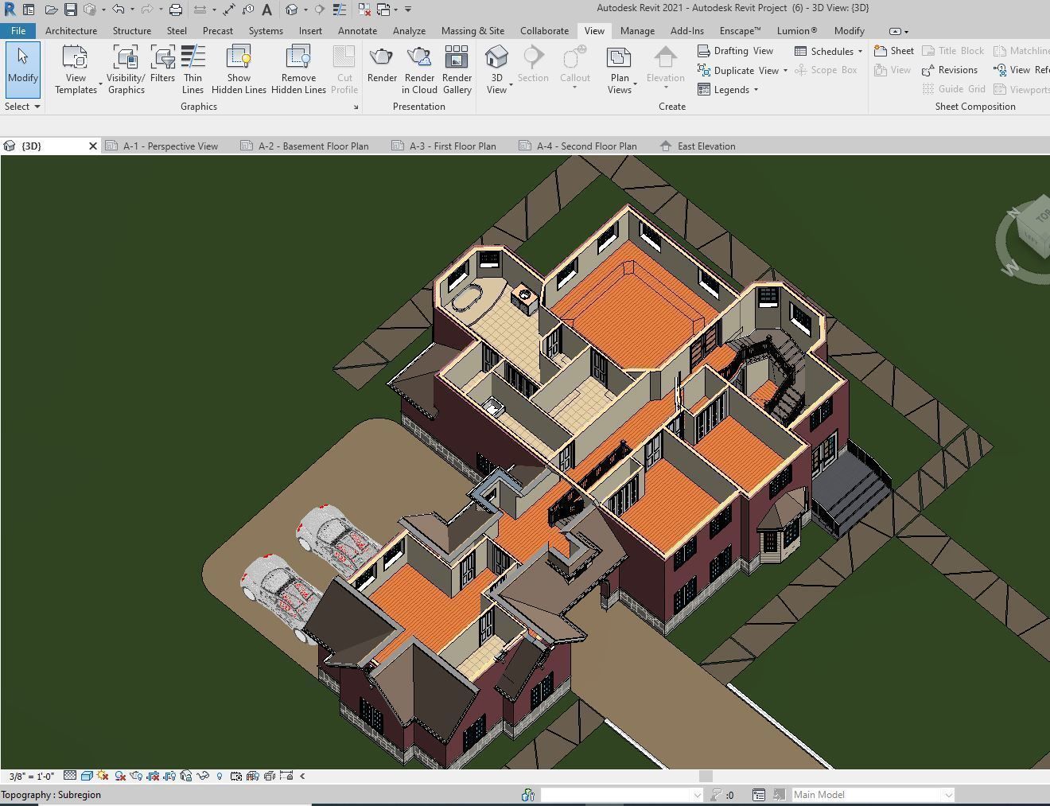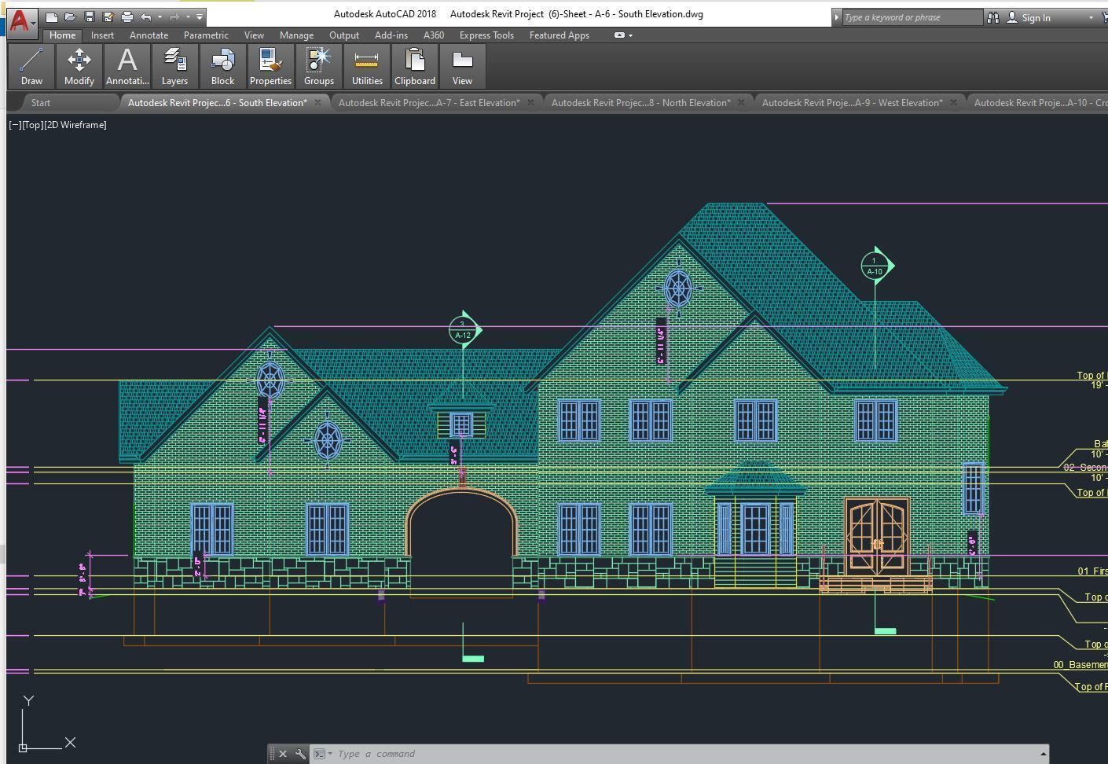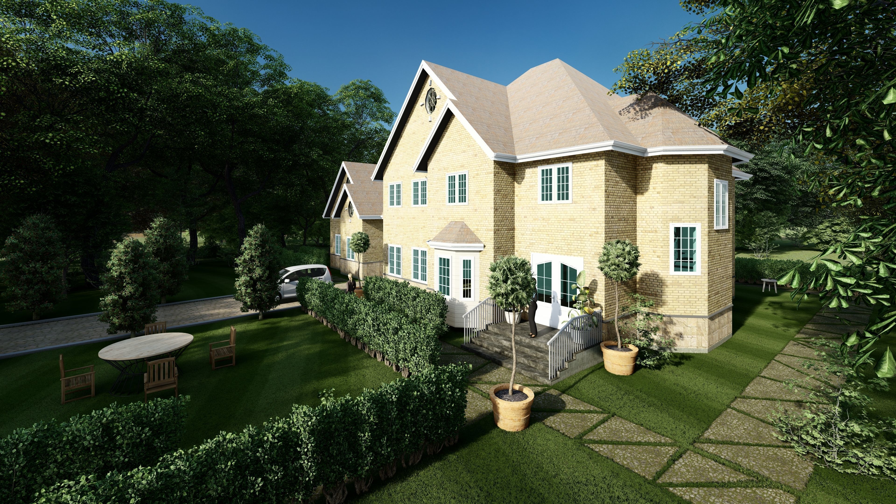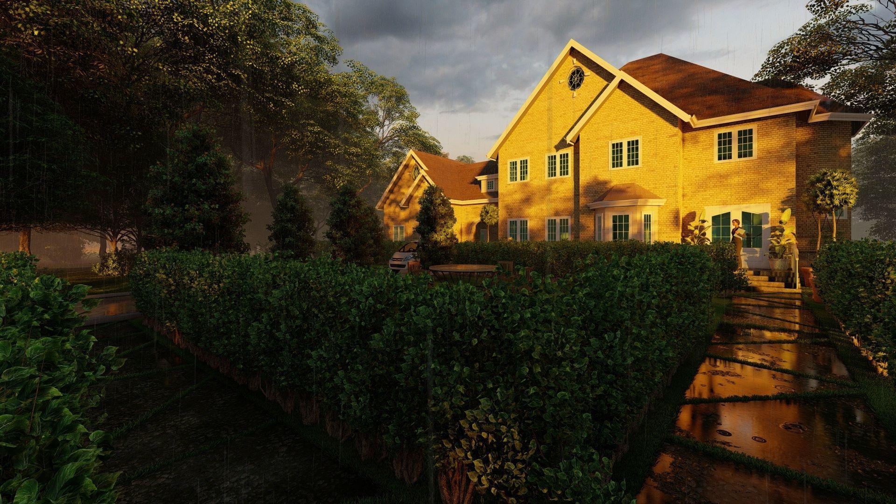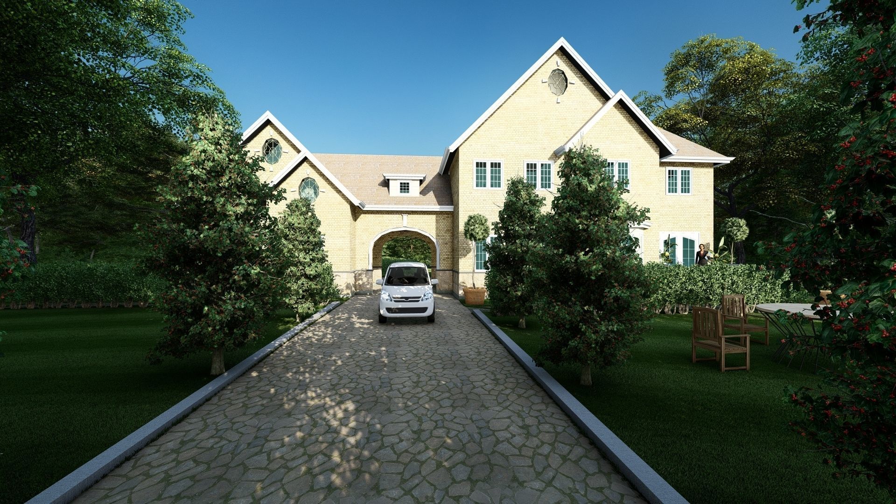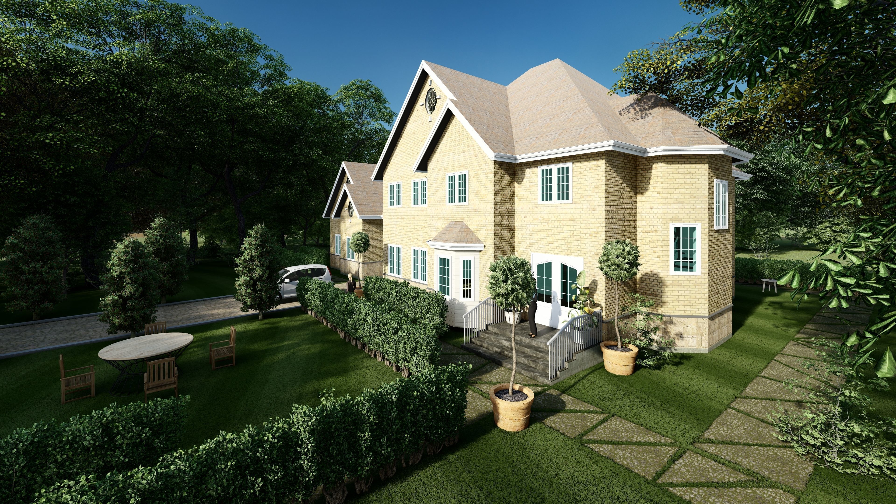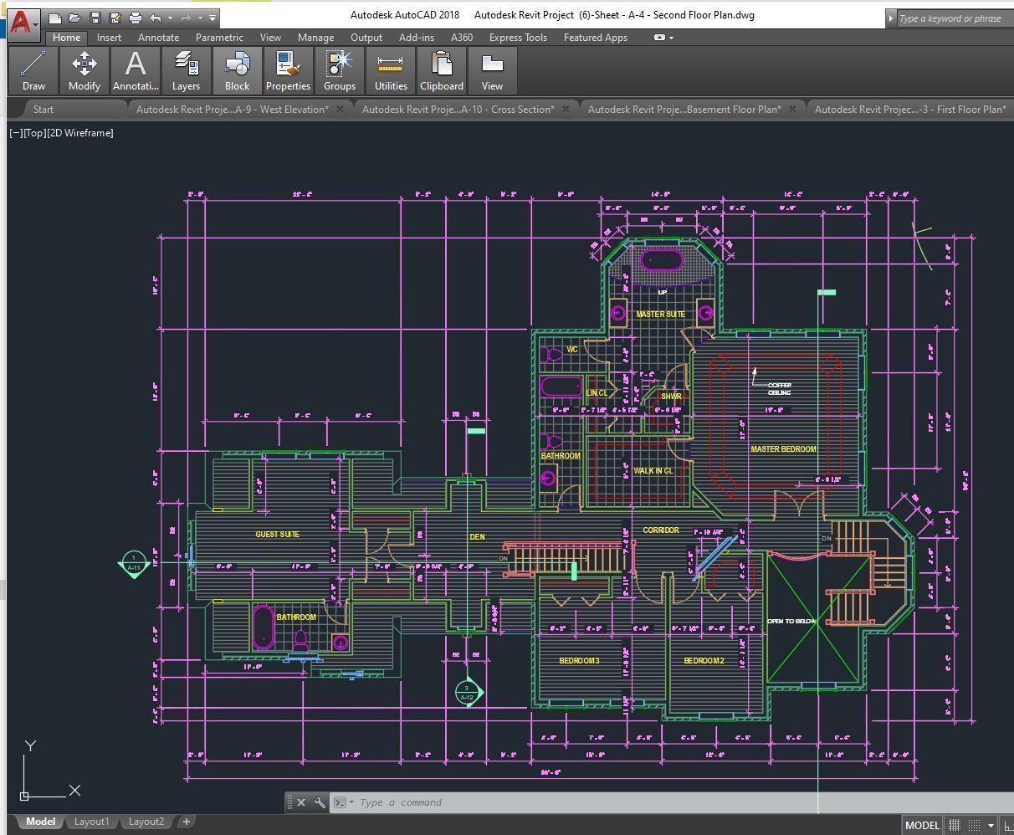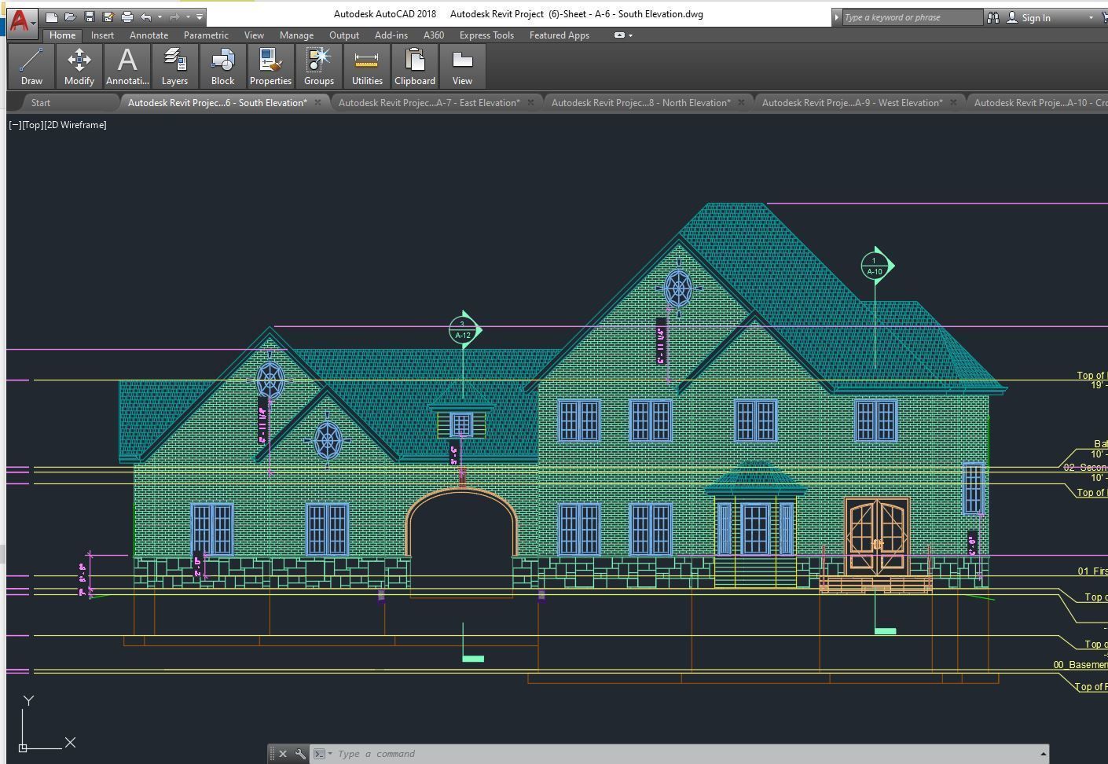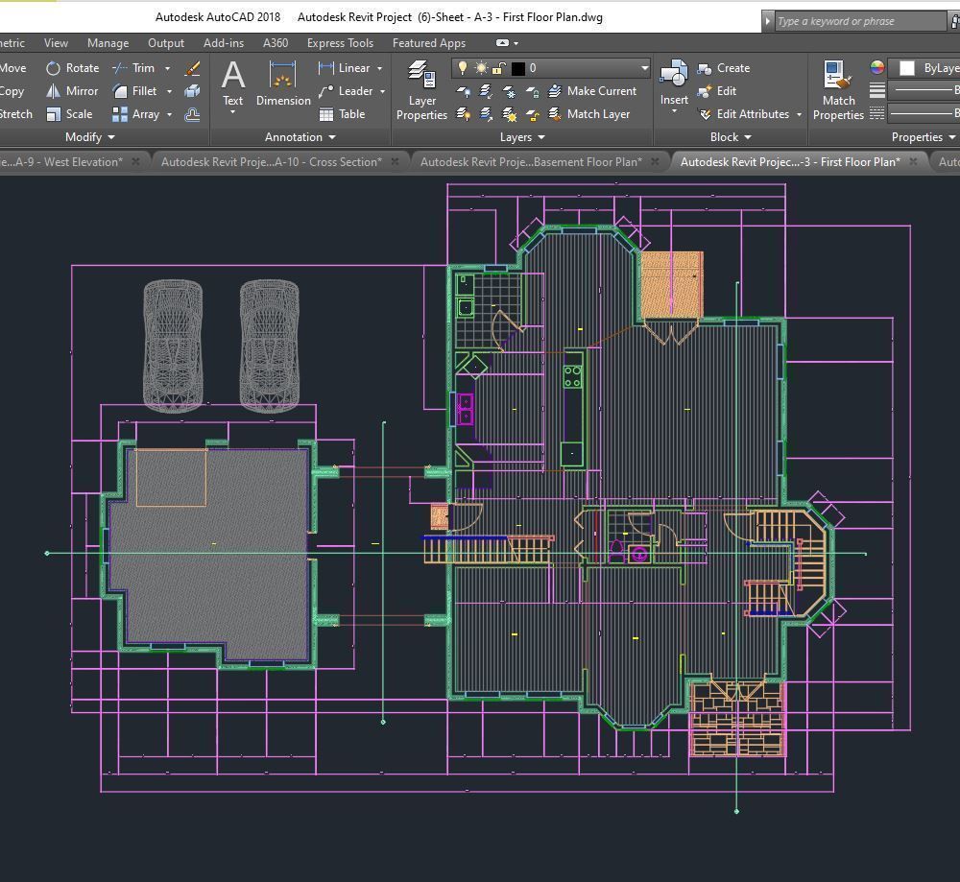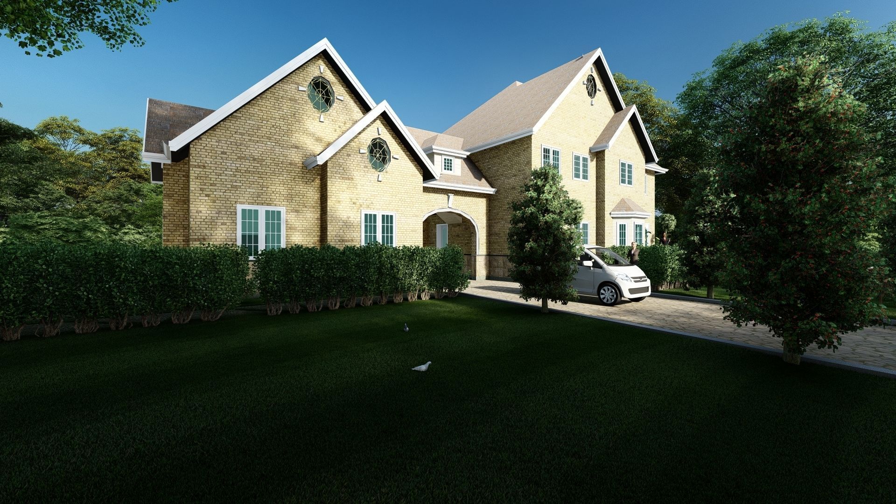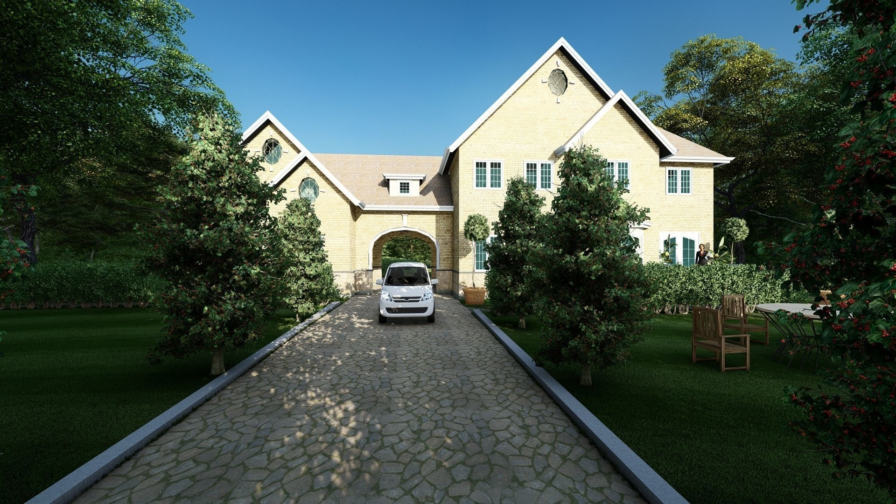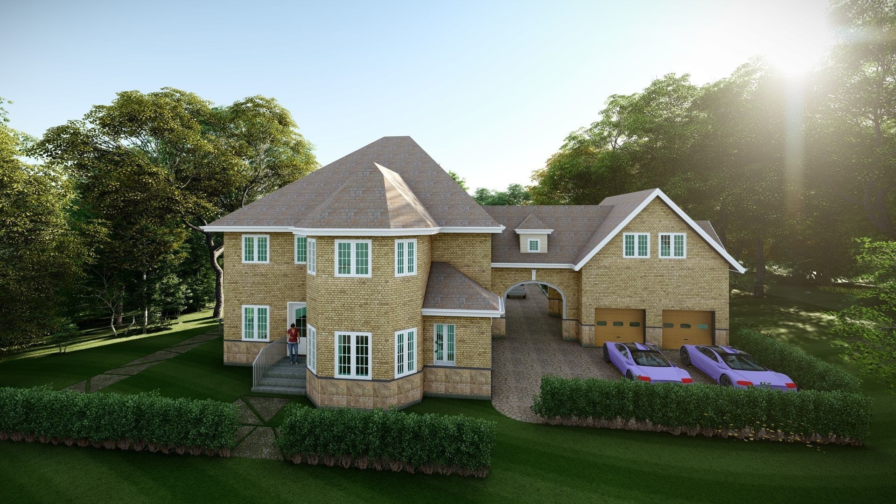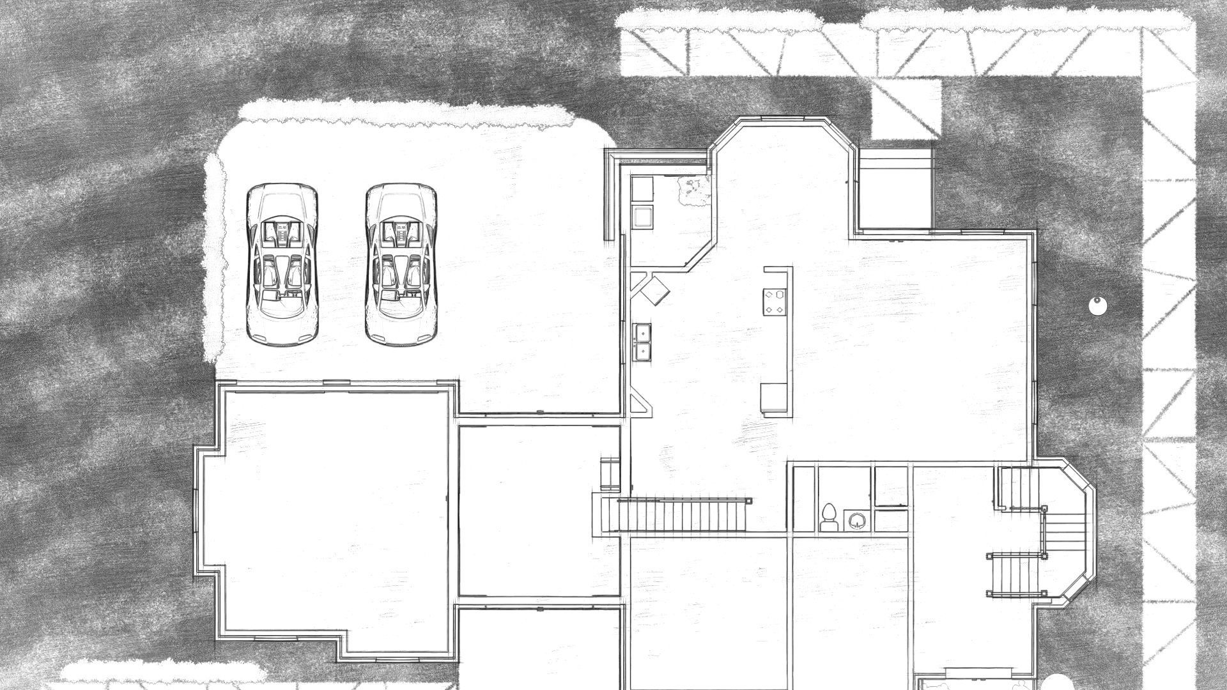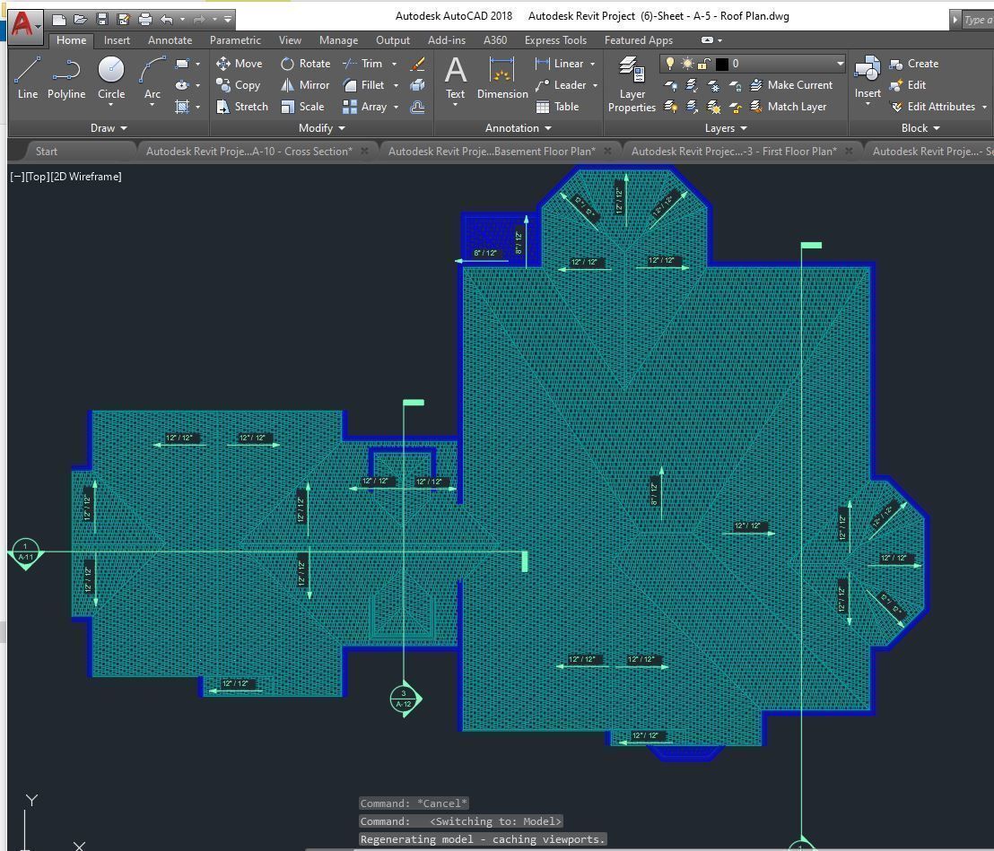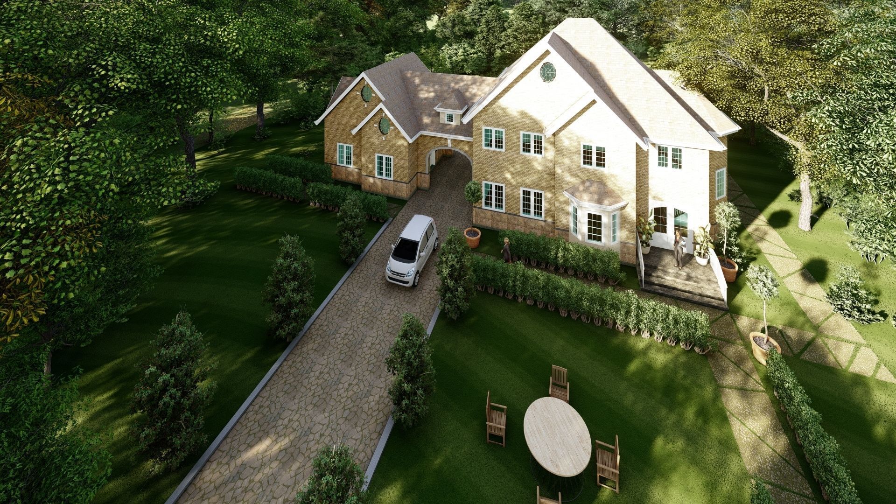
Useto navigate. Pressescto quit
Classical House Design Low-poly 3D model
Description
Plans that we can develop for you:
Floor PlansElevation plansSection plansSite PlansElectricalERoof plan
Overall Plans
Besides the redrawing service we can also offer you our architectural and interior design service in its preliminary phase. Please contact us to know your project and work through a custom offer.
EXTRA NOTES:
If we are not online, do not worry, we will always respond!For more information please visit our FAQ section.

