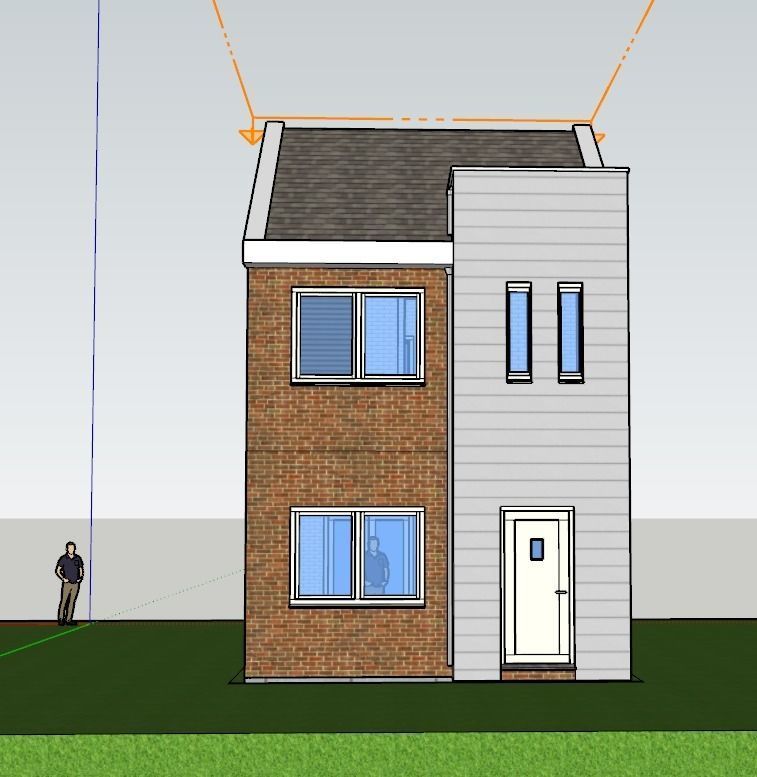
Useto navigate. Pressescto quit
Basic Row house 3D model
Description
This model is of a Basic Row house one house/unit consists of 3 levels(including atic)
Groundfloor:
- Vestibule
- Toilette
- Stairs
- Kitchen
- Living/Dining
1st floor:
- Landing
- Shower/toilette
- 3 bedrooms (or 2 bedrooms & one office)
The various structural elements in this model are grouped for easy editing.File includes one lone standing unit, and 1 adjoined unit.
Disclaimer:This model is for illustrarion purposes only, no calculations were made regarding required thickness/ strength of materials and or structural soundness.












