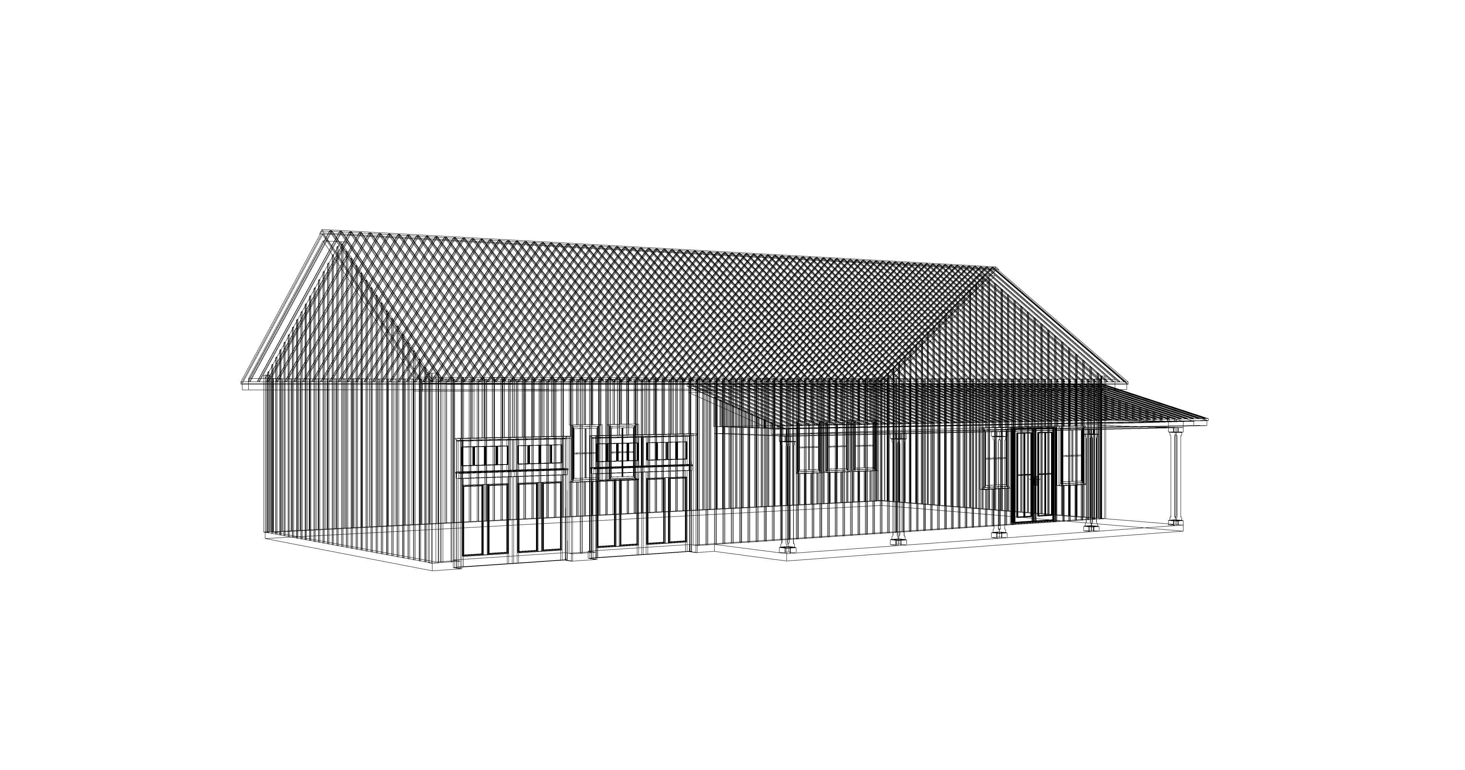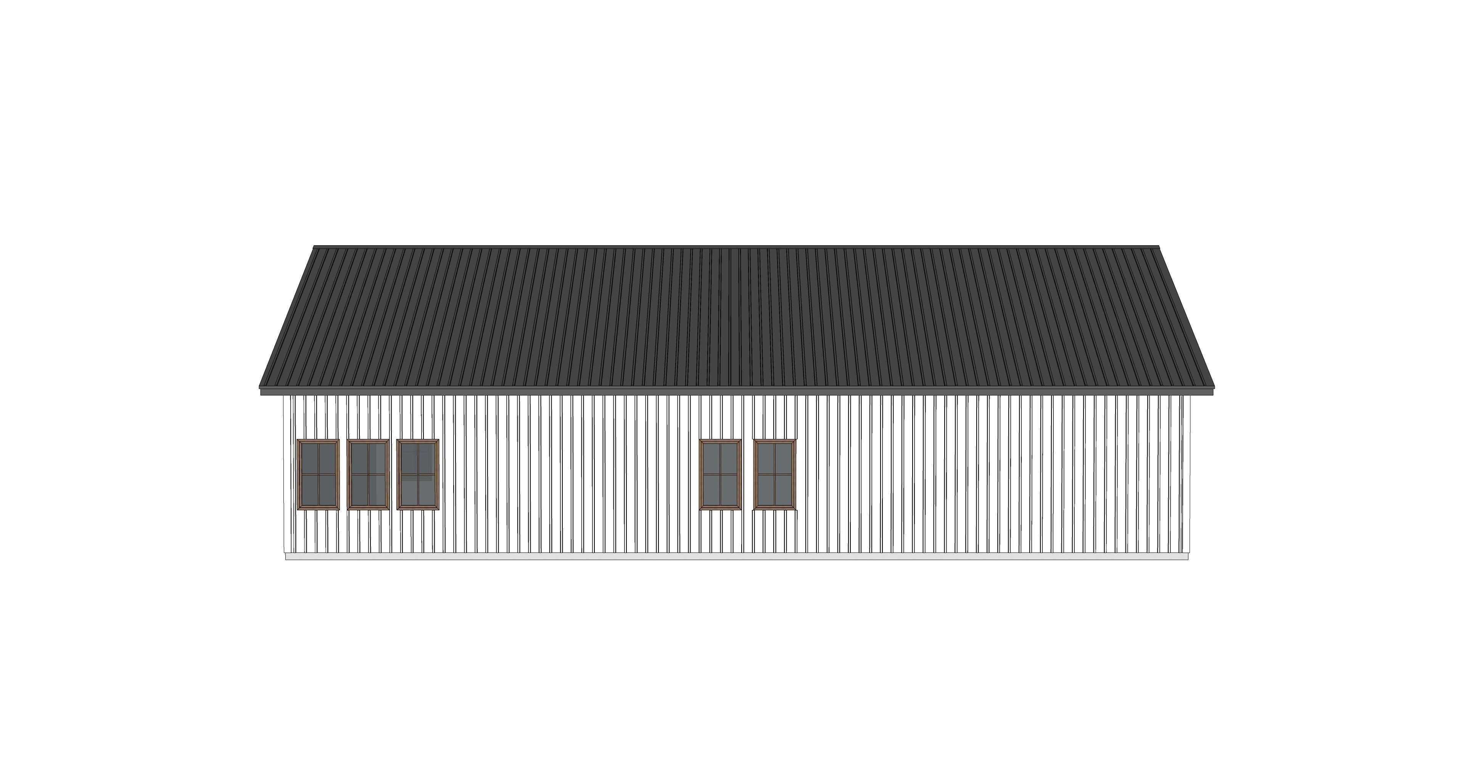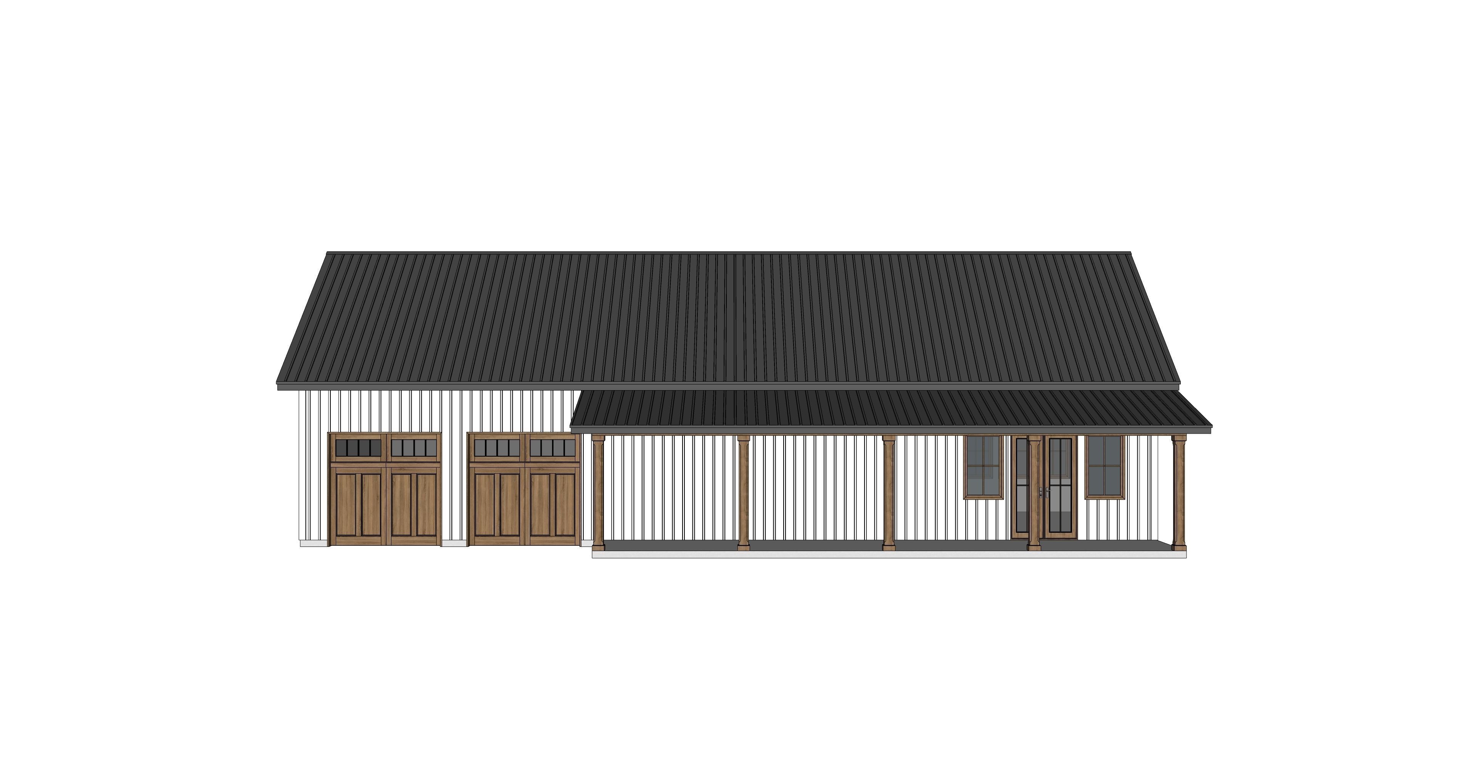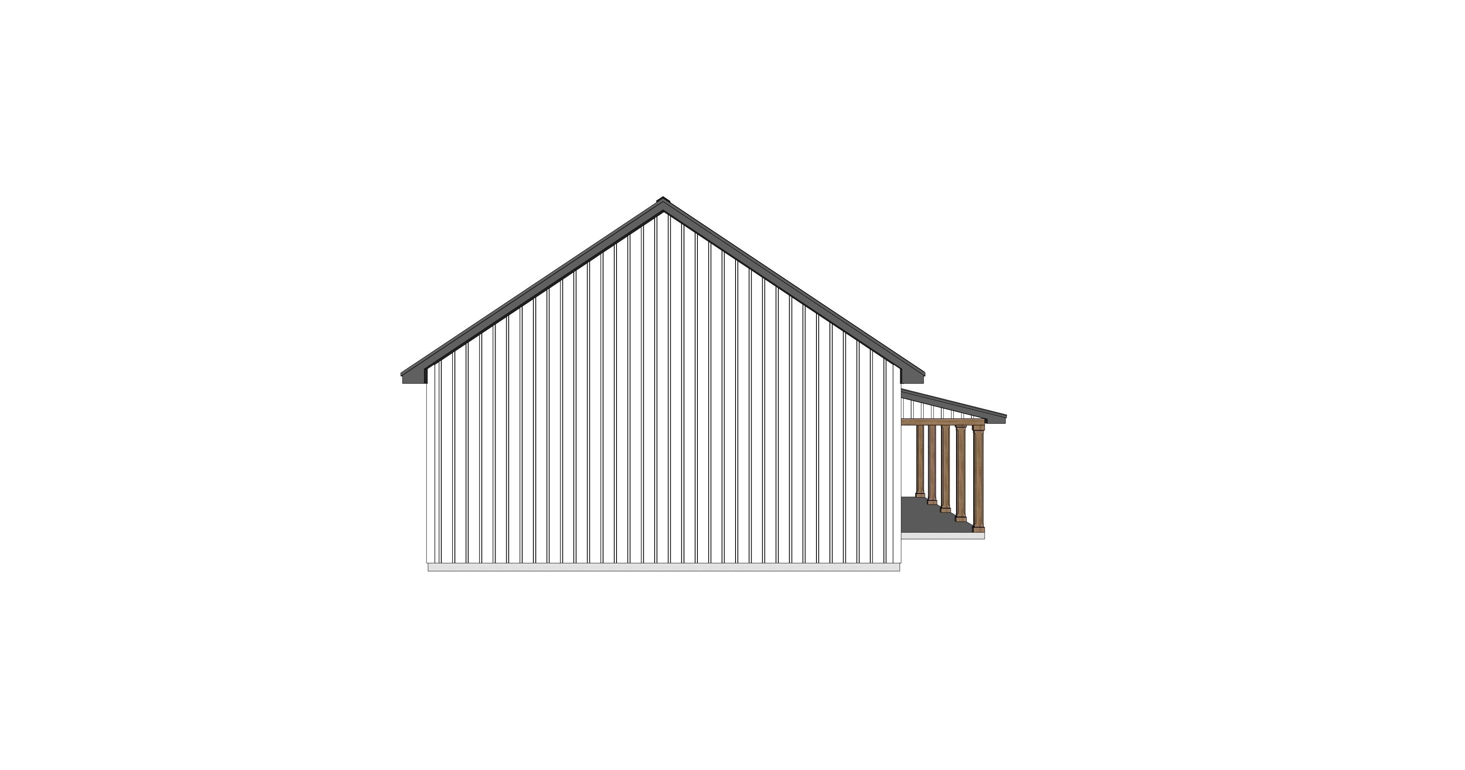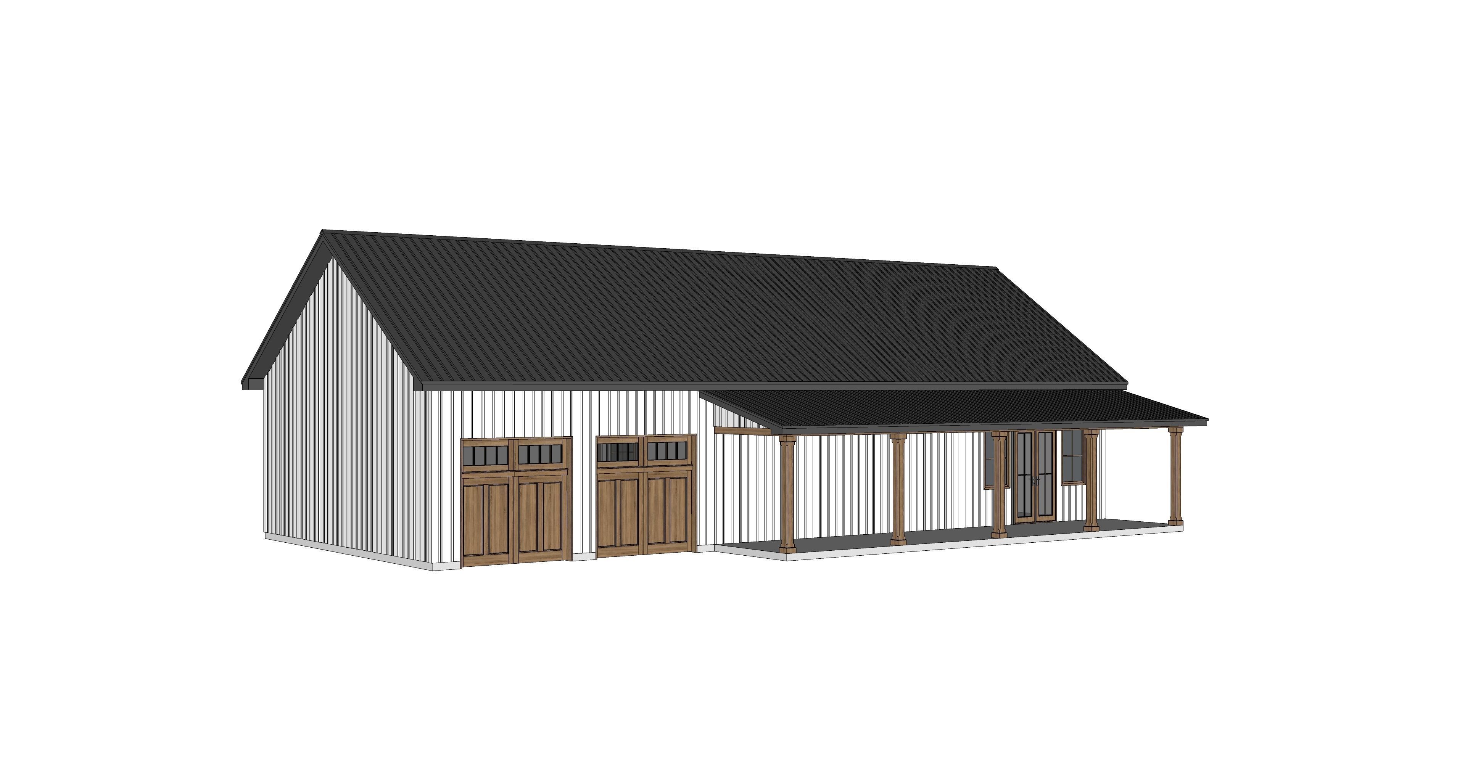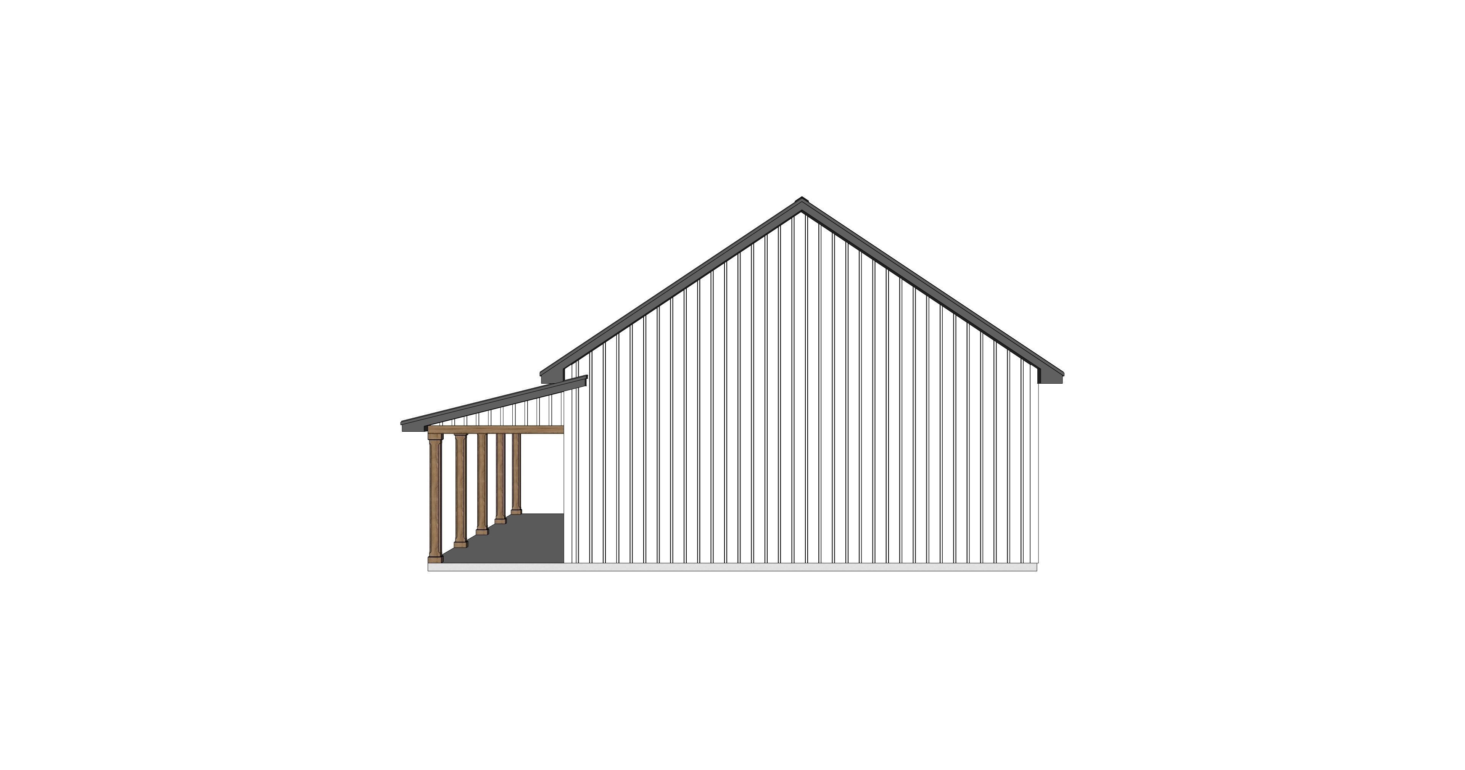
Barndominium House 08 -Archimple LLC 3D model
Step into Archimple LLC's breathtaking 3D exterior model—an enchanting barndominium-style residence meticulously crafted with SketchUp, reflecting our unmatched architectural expertise.
This unique 1-bedroom Barndominium celebrates natural beauty with an open great room leading to a kitchen with a functional island and dining area. The side garage connects to a mudroom. The master bedroom features a walk-in closet and attached bathroom. A mechanical room and separate laundry area add convenience. This charming Barndominium blends functionality with style.
Contact Archimple LLC today for custom 3D designs that match your vision. Keep an eye on our website for the newest updates and offerings.
Learn details at : https://www.archimple.com/plan-details/the-bismutotantalite

