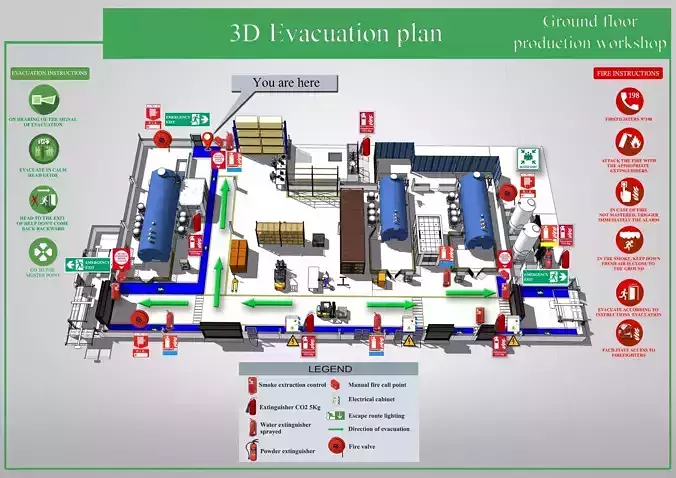1/6
Explore this 3D evacuation plan specially designed for a production workshop equipped with autoclaves. This essential resource, combining SketchUp's 3D modeling with a refined layout in Photoshop, adds a crucial dimension to the safety of your workspace.
Key Features:
Precise 3D Modeling with SketchUp: Our evacuation plan has been meticulously created using SketchUp to accurately reflect the layout of the production workshop, including the strategic placement of autoclaves. Every detail is considered to ensure a safe evacuation.
Professional Layout with Photoshop: The 3D scene was then enhanced through Photoshop to create an elegant and informative layout. Annotations, directional arrows, and symbols are clearly integrated for instant comprehension.
Enhanced Safety: Integrating this safety tool enhances the security of your production workshop by enabling your staff to clearly visualize evacuation routes in case of an emergency.
Customizable Adaptability: The plan is designed to be customizable, allowing you to add specific information for your space, such as assembly points or hazard zones.
High Visual Quality: Visual quality is a priority, ensuring that the evacuation plan is both functional and aesthetically pleasing.
This 3D evacuation plan is an indispensable tool for the safety of your production workshop. It is ready to be integrated into your reports, presentations, or displayed in the workshop to inform and protect your staff in times of need. Feel free to customize it to meet the specific requirements of your workspace.
REVIEWS & COMMENTS
accuracy, and usability.






