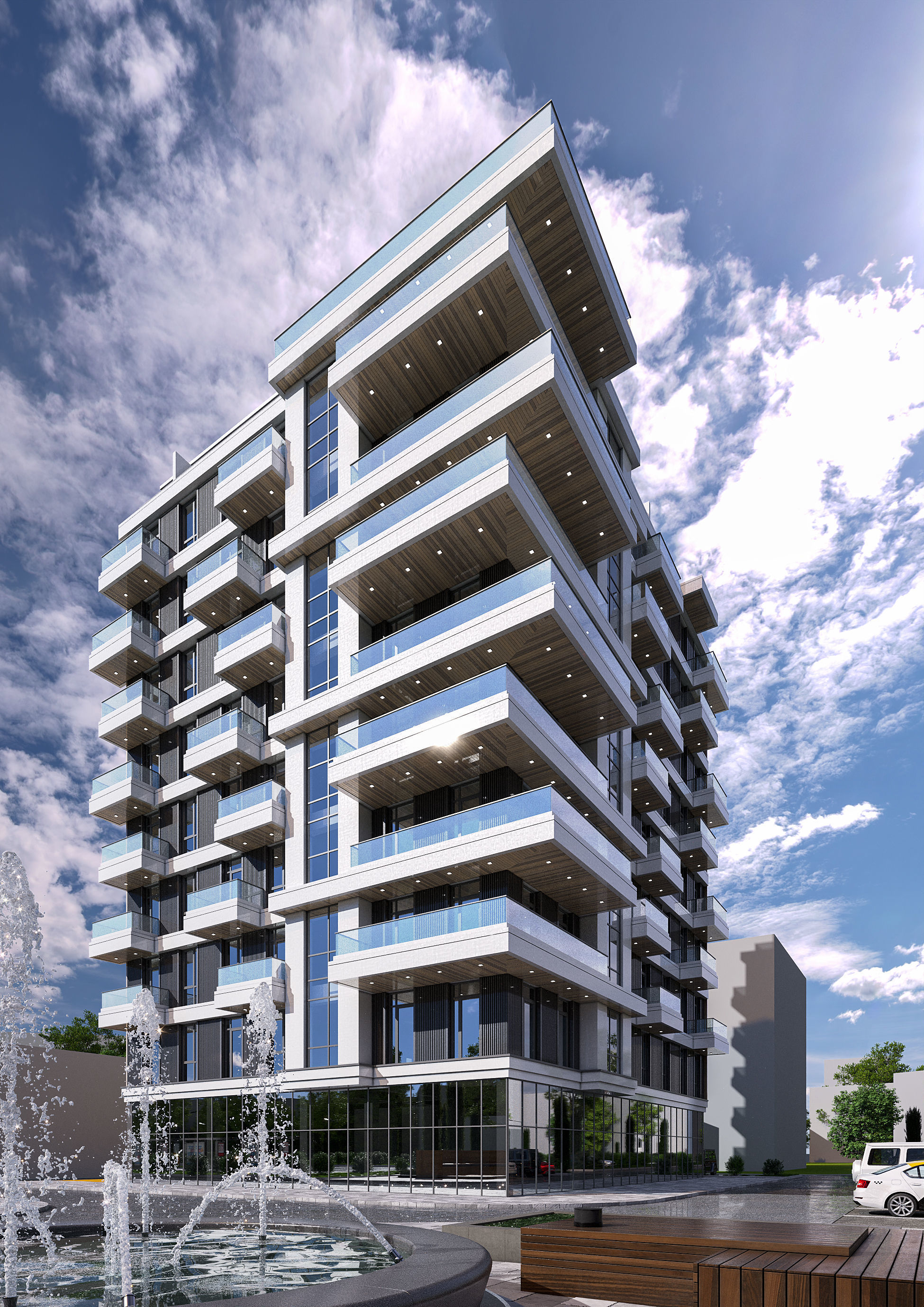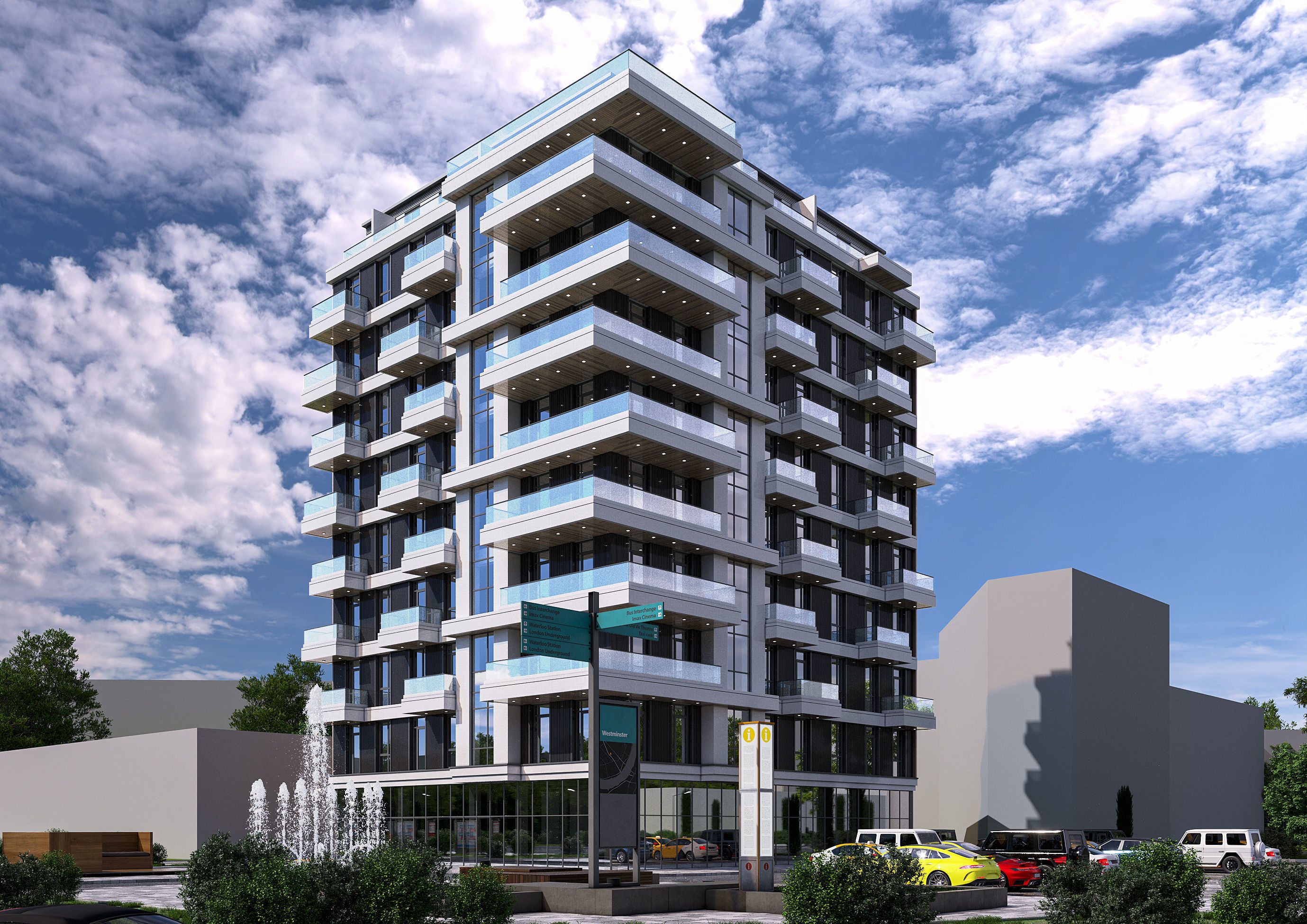
10-story apartment 3D model in 3D Max file format 3D model
10-story apartment 3D model in 3D Max file format! This highly detailed and professionally crafted model is perfect for architectural projects, visualizations, or any other creative endeavor. Here are the specifics:
Model Description:
Type: 10-story apartment buildingArchitectural Style: ContemporaryNumber of Units: Multiple units per floor (customizable)Floor Plan: Well-defined layouts with spacious rooms and functional living areasAmenities: Optional inclusion of amenities such as a rooftop garden, fitness center, swimming pool, parking lot, and moreExterior Design: Sleek and elegant facade featuring a combination of glass, steel, and concrete elementsInterior Design: Customizable interiors with modern finishes, fixtures, and furnishingsSurroundings: Landscaped grounds with green spaces and pathwaysScale: Accurate proportions and scale for realistic visualization




