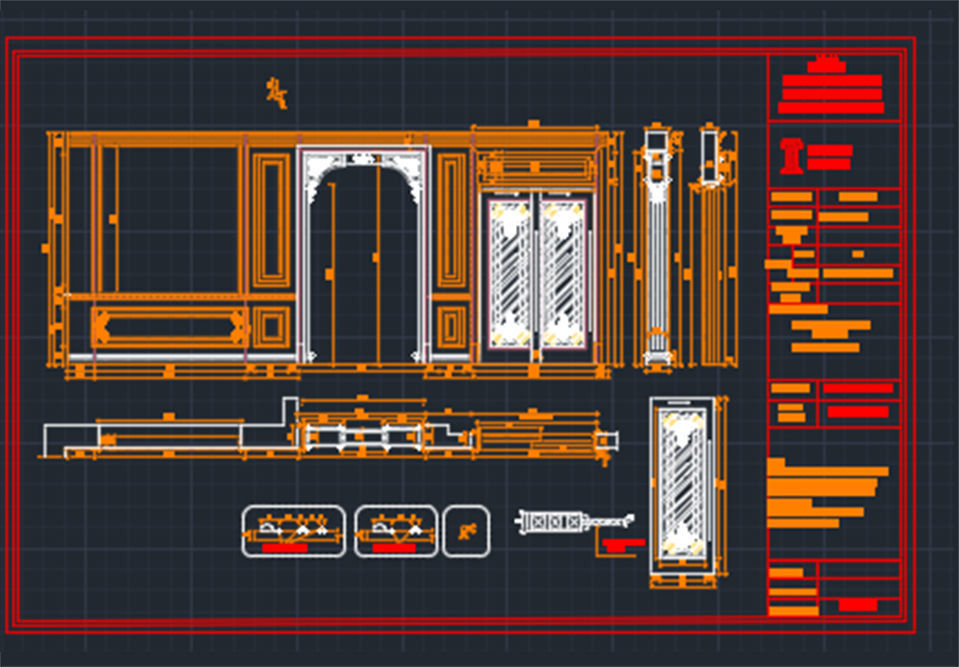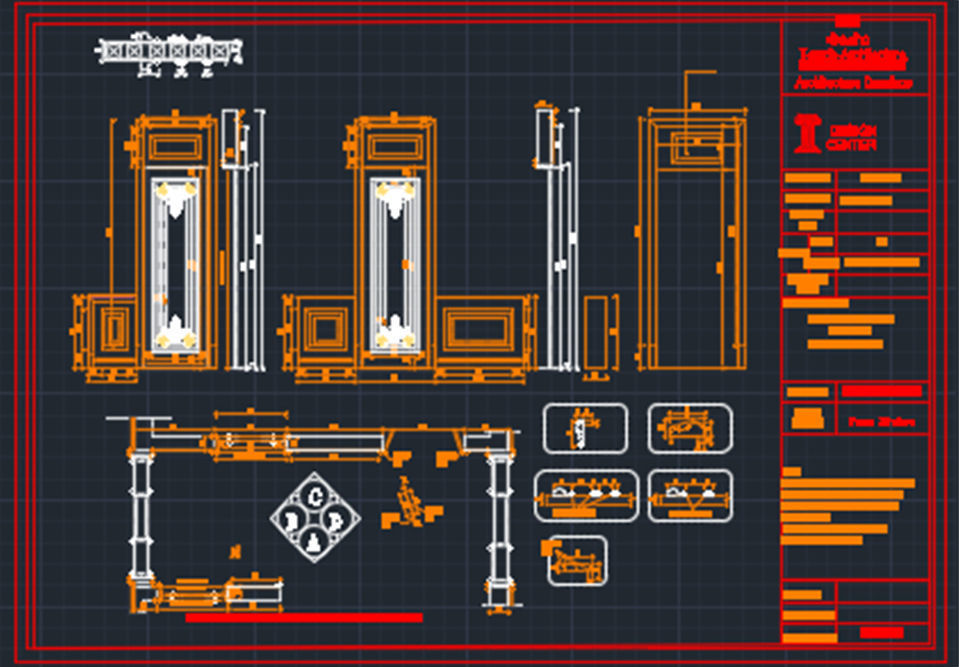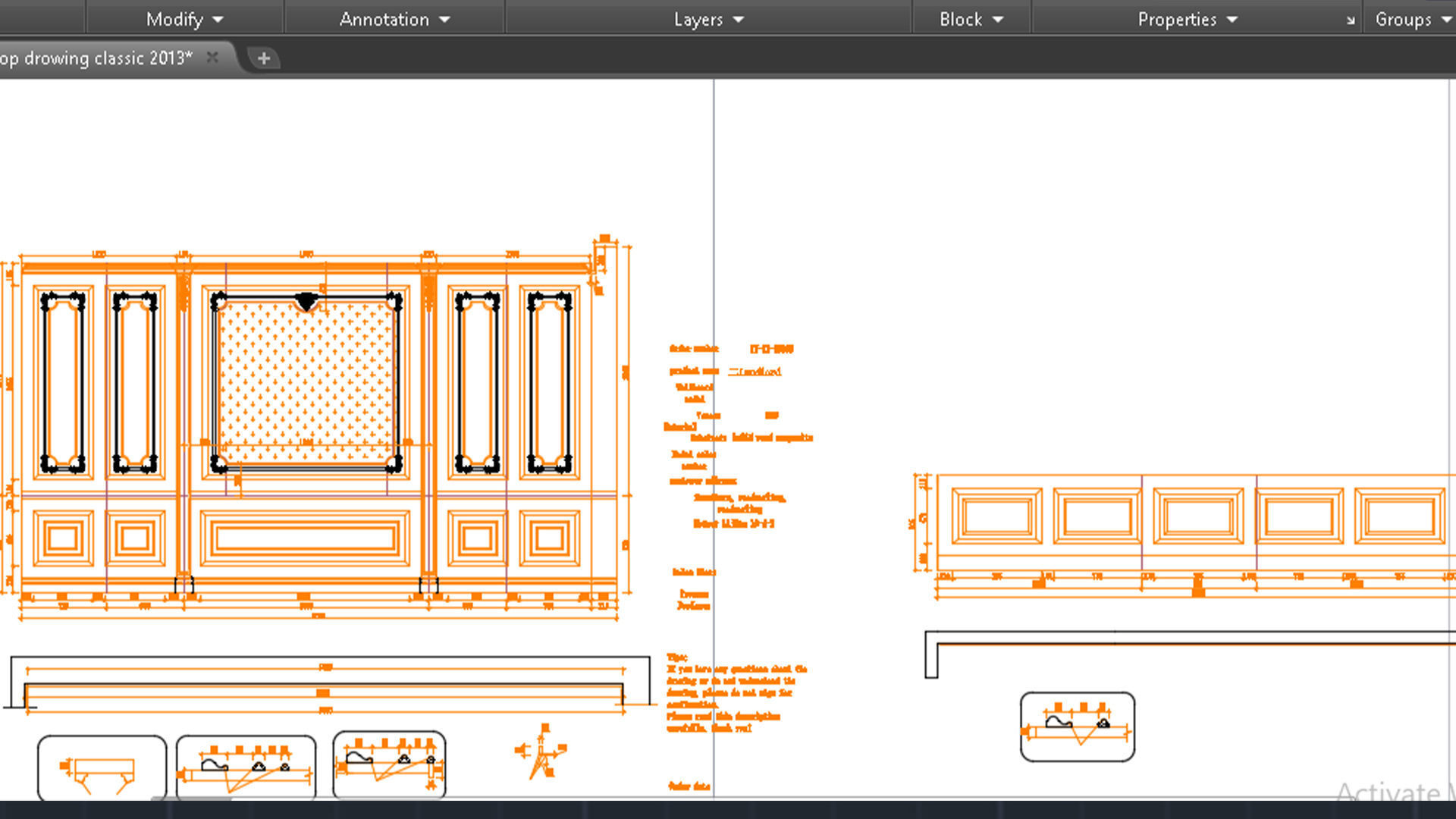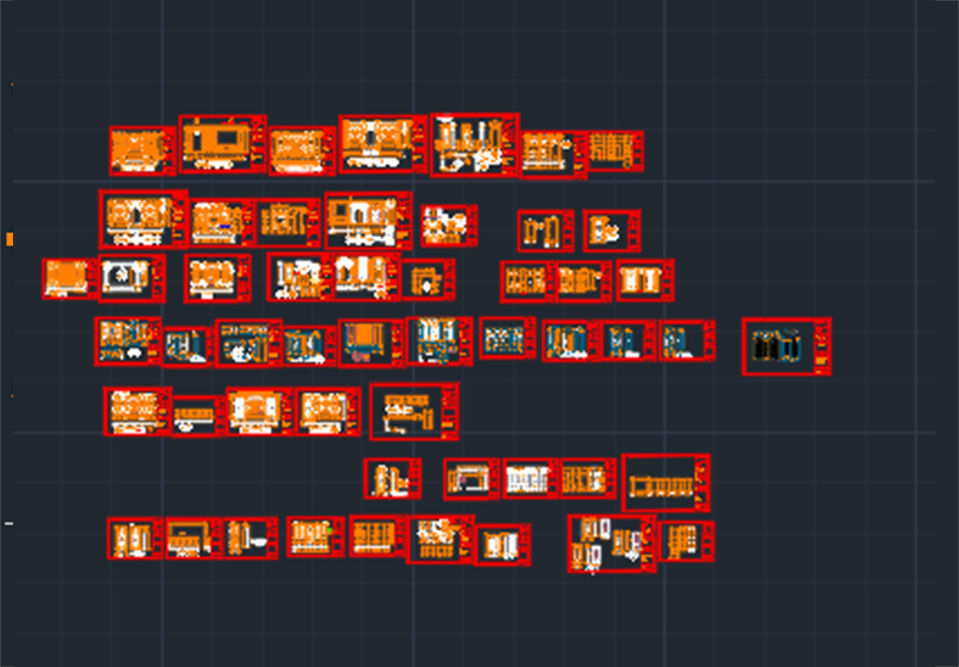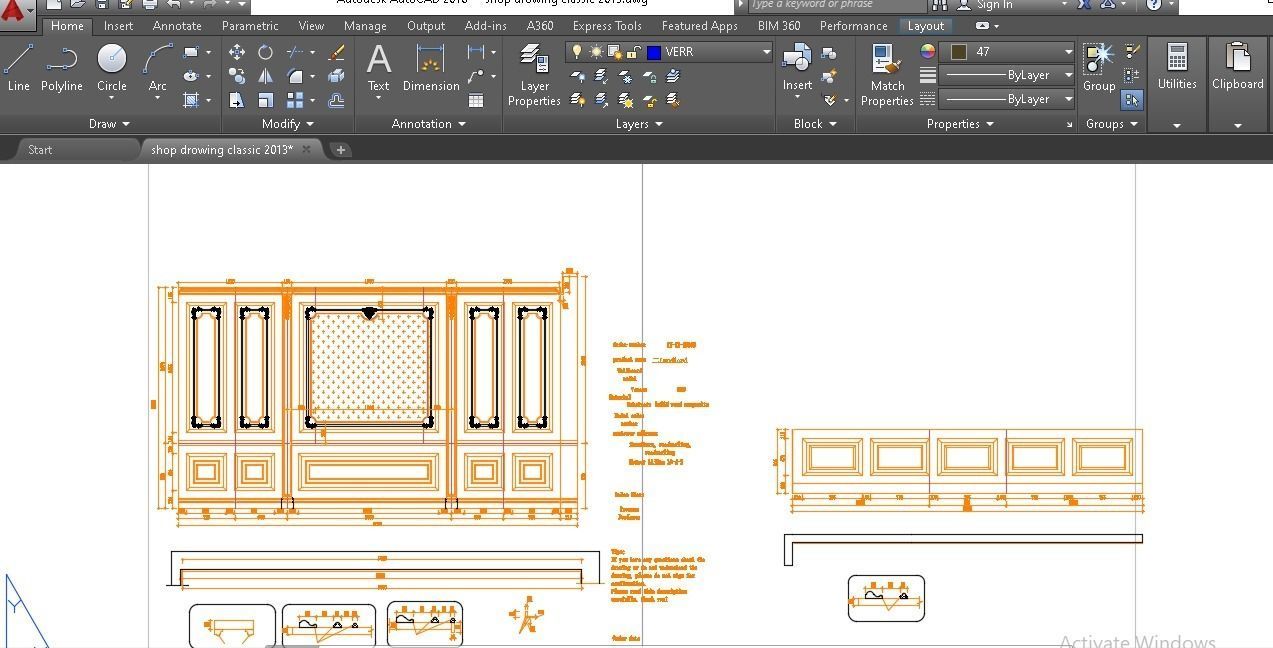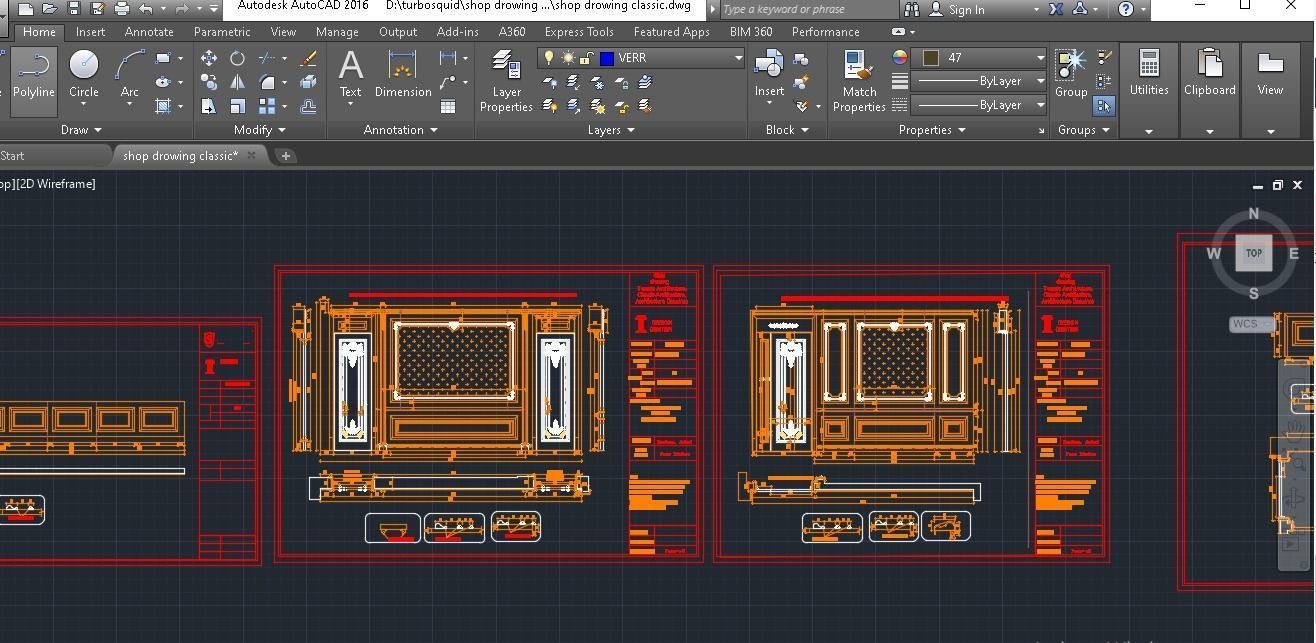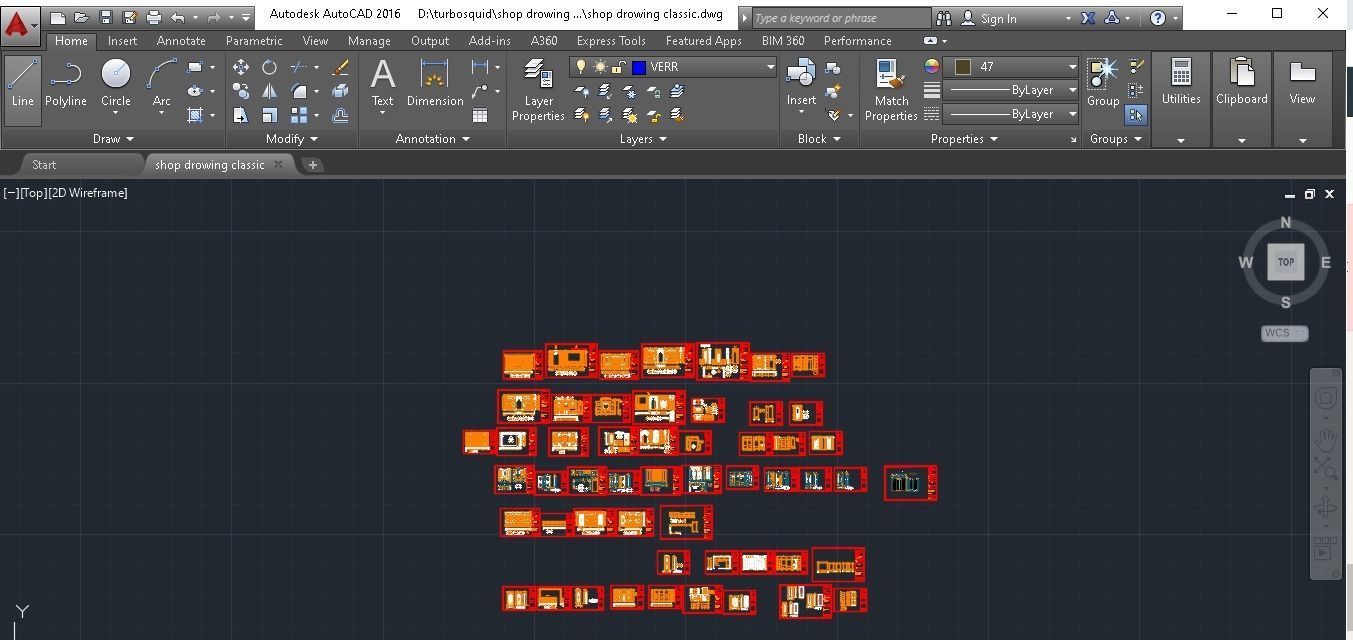
Drawings for Classic Architecture Drawings EXECUTIVE DRAWING 3D print model
New Classical Architecture Drawings: Architectural Drawings = Executable Drawings for All Classical Styles _ You Can Get a AutoCAD File:
It can be opened on all versions:version2013 -dxf file - from version 2004 to 2023 The file contains 50 plots. These drawings will assist you in executing any neoclassical design. With these neoclassical designs, you will save a lot of time once you acquire this. Each board features a neoclassical design, a neoclassical series, and typical workshop drawings for 50 classical architectural pieces. By obtaining this file, you will learn the interior executable drawings and be able to understand and modify them according to your project. By obtaining this file, you'll gain insights into interior execution drawings, enabling you to understand and modify them according to your project's requirements. Don't miss out on this opportunity to streamline your classical architectural projects. Get your hands on these drawings today!



