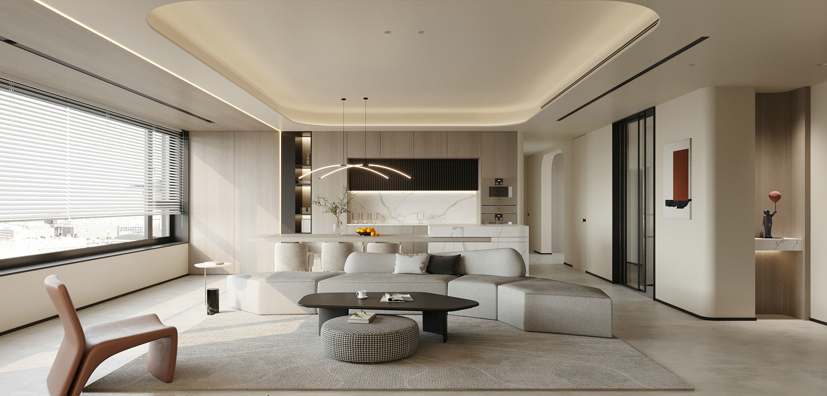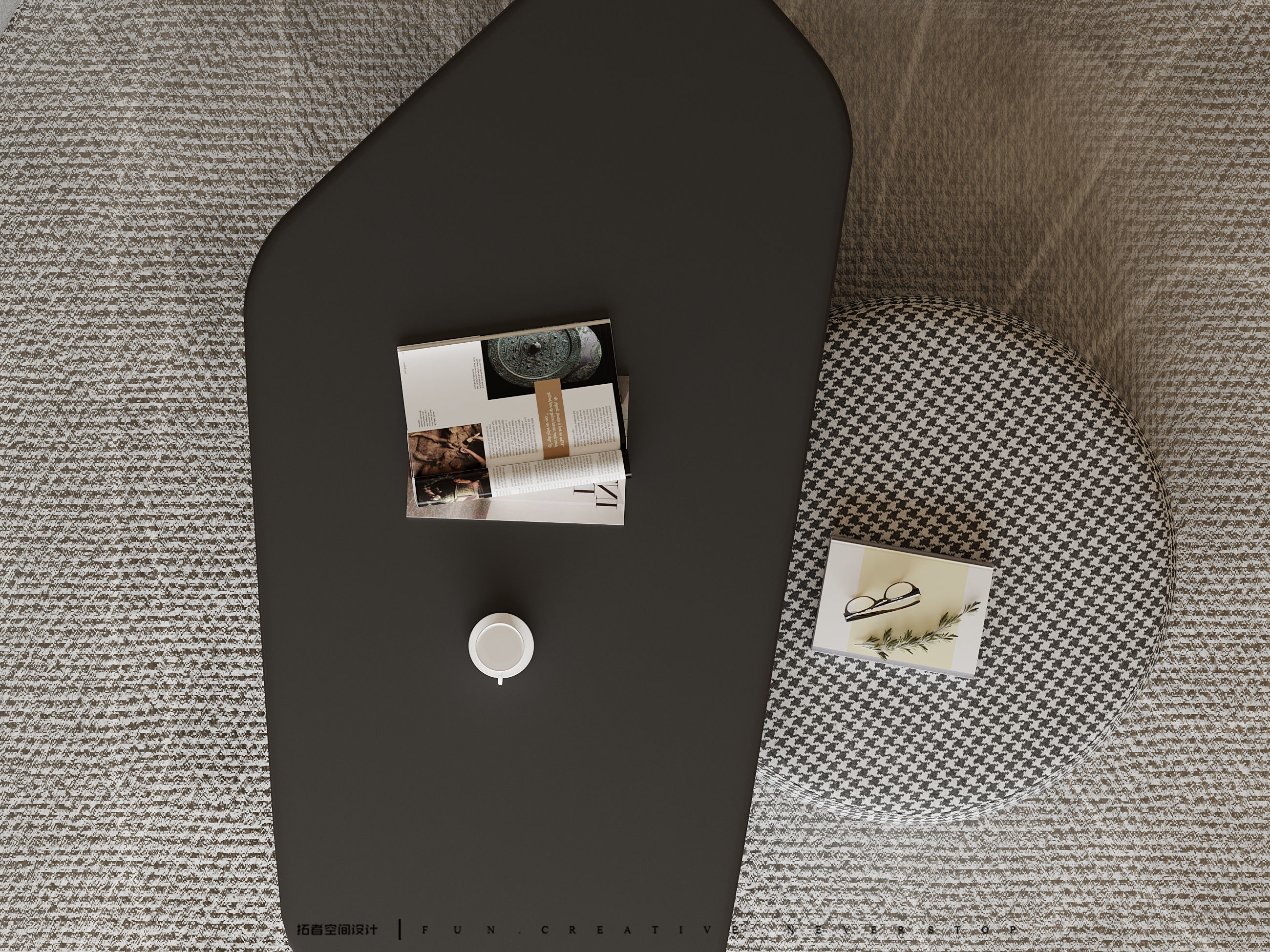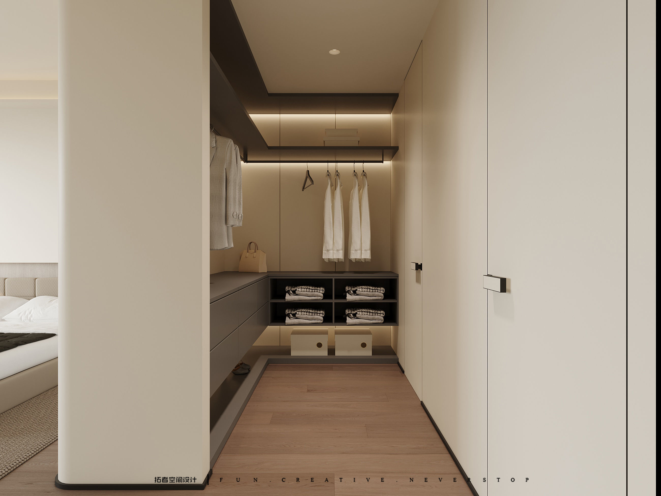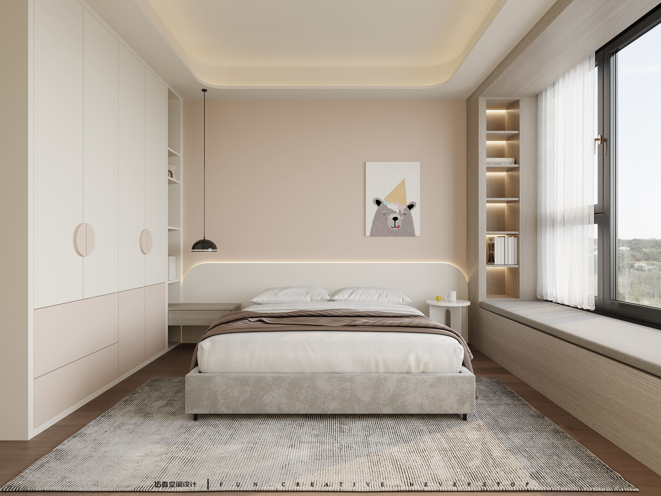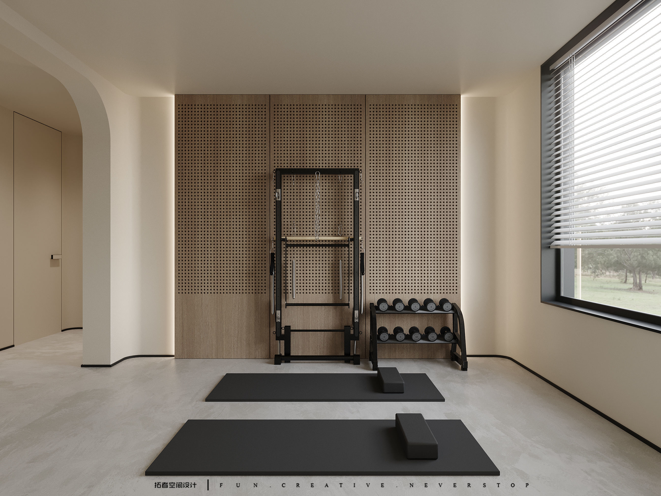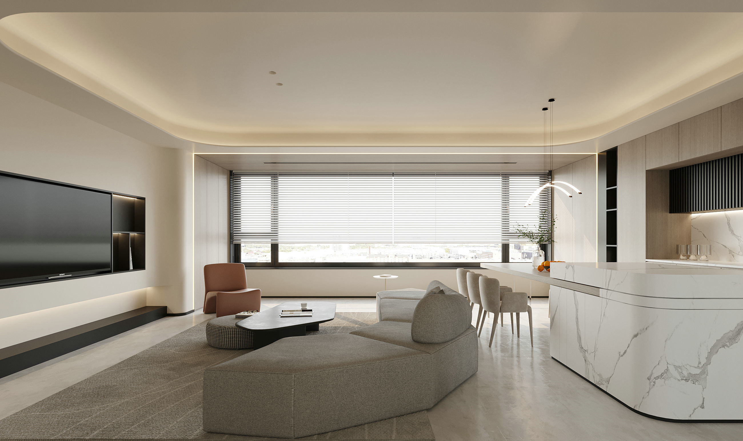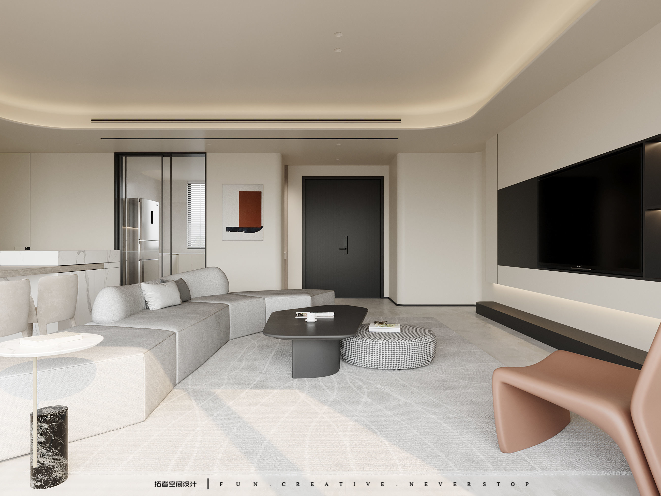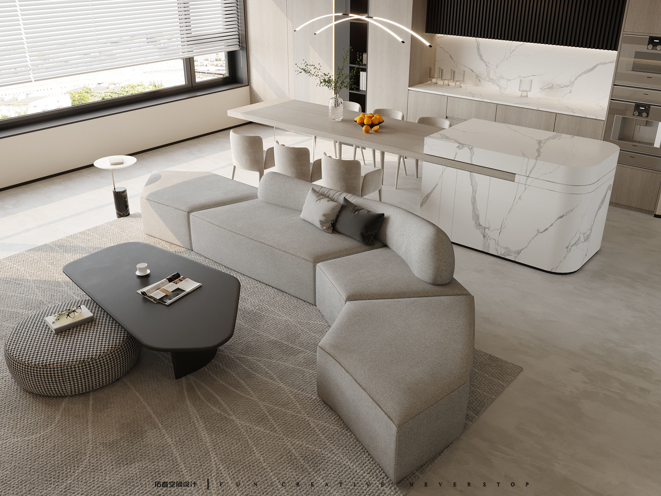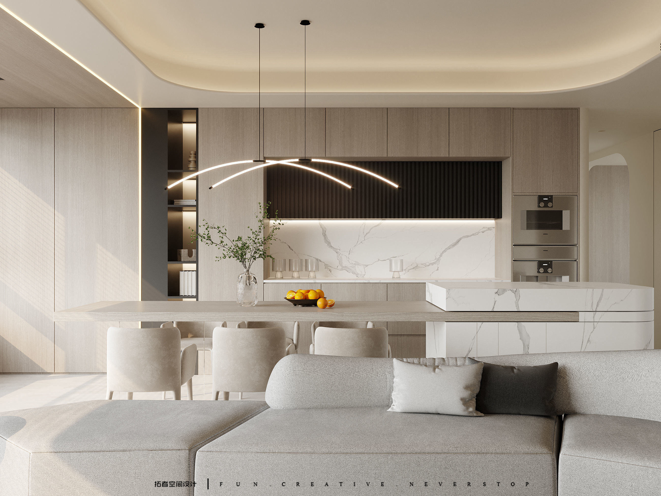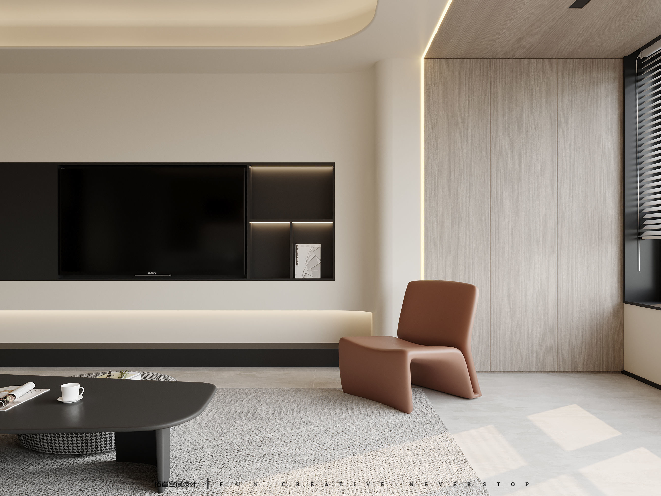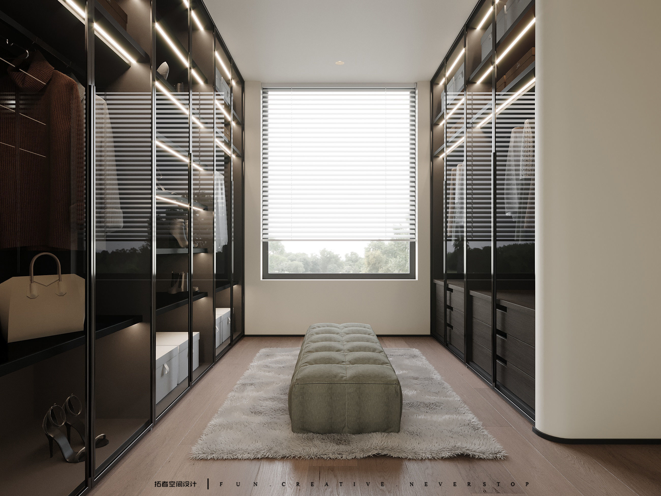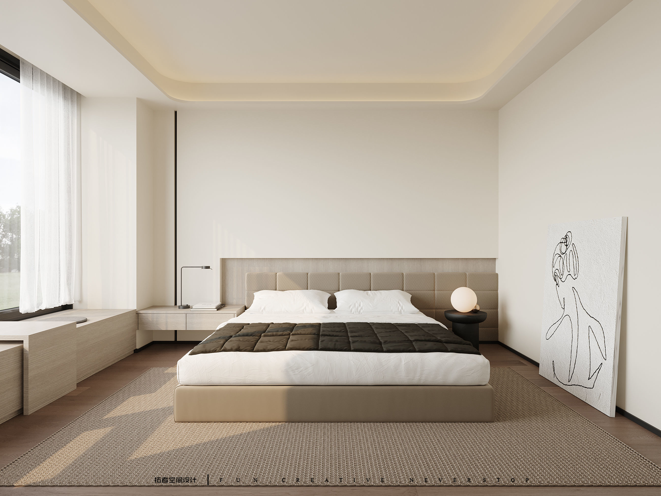
Modern Minimalist Home Interior 3D Model and CAD Drawings 3D model
Step into a world of elegance and simplicity with our Modern Minimalist Home Interior 3D model, accompanied by detailed CAD drawings. This comprehensive set is meticulously designed to cater to a contemporary aesthetic, boasting clean lines, soft tones, and functional beauty. The package includes fully realized models of a living room, dining area, cloakroom, yoga studio, and bedroom.
Every space is adorned with tasteful furniture and décor that exemplify modern luxury. Natural light floods the interiors thanks to the expansive windows, highlighting the exquisite textures and materials used throughout the home. This model is perfect for interior designers, architects or enthusiasts looking to explore or showcase a refined modern living experience.
