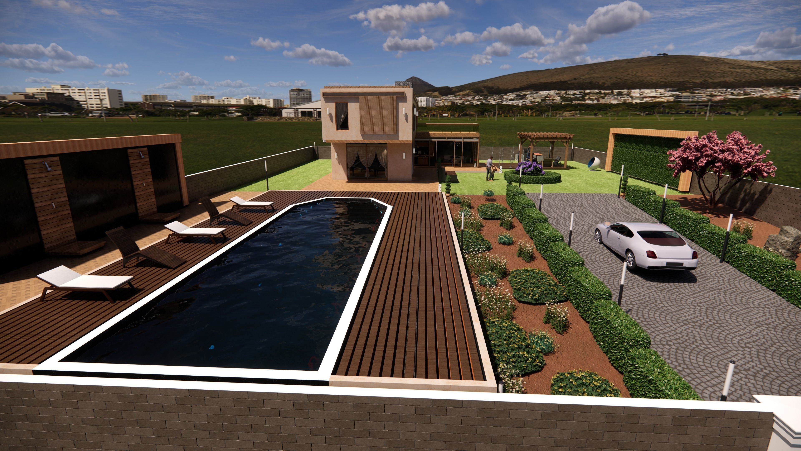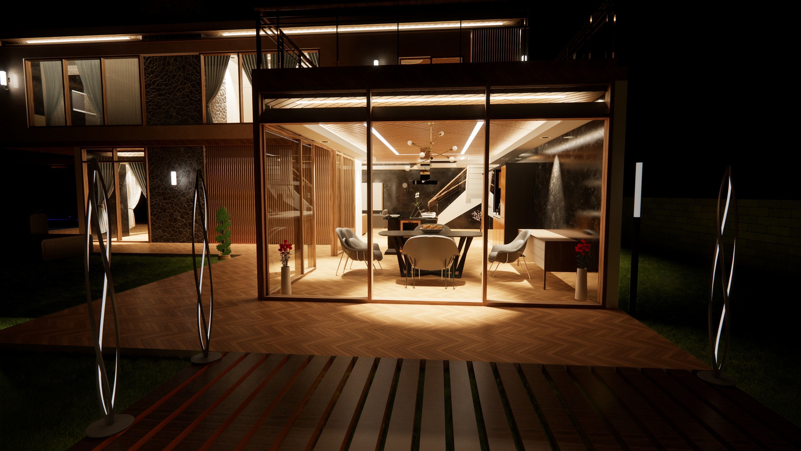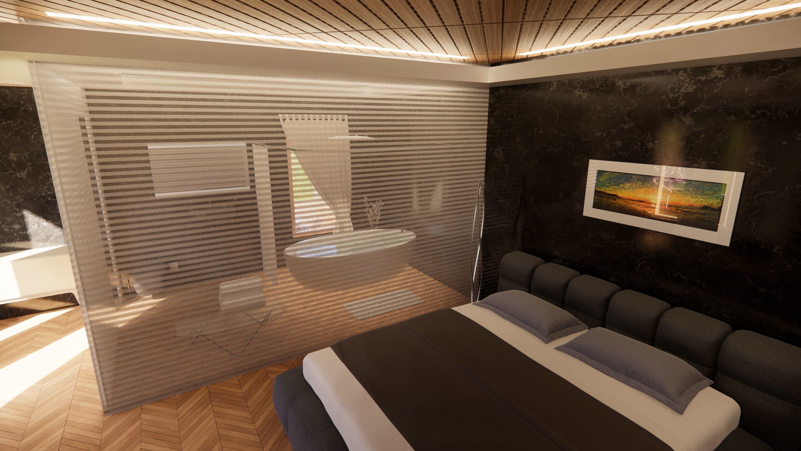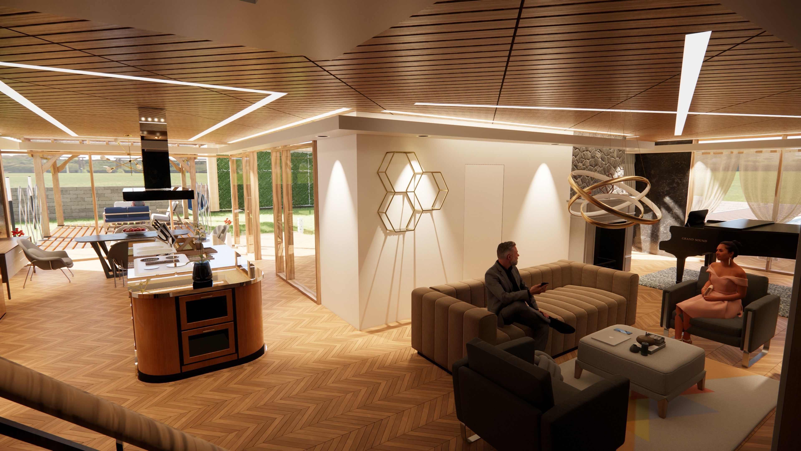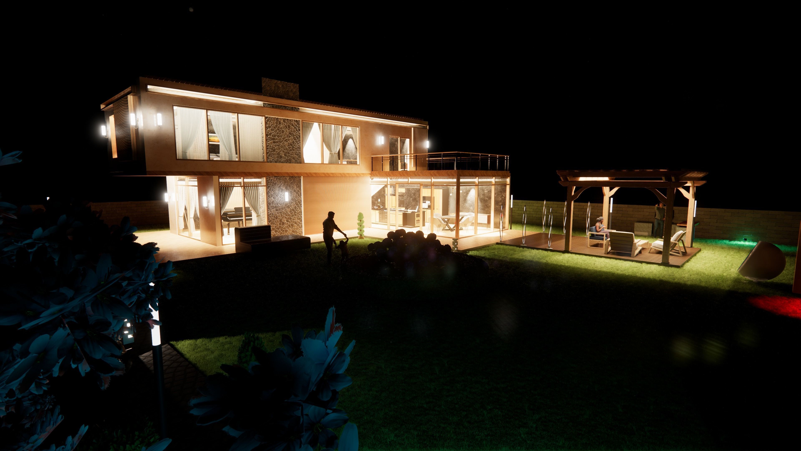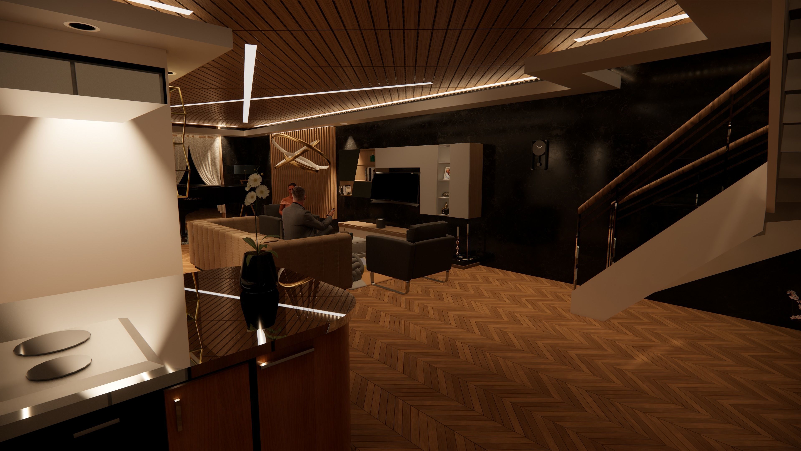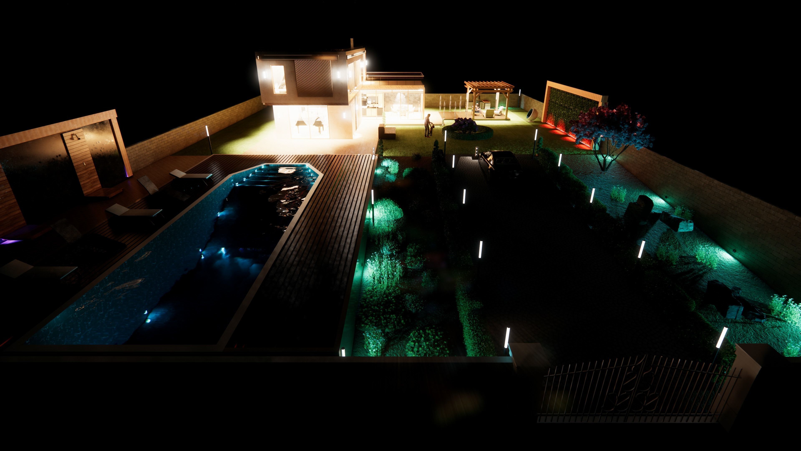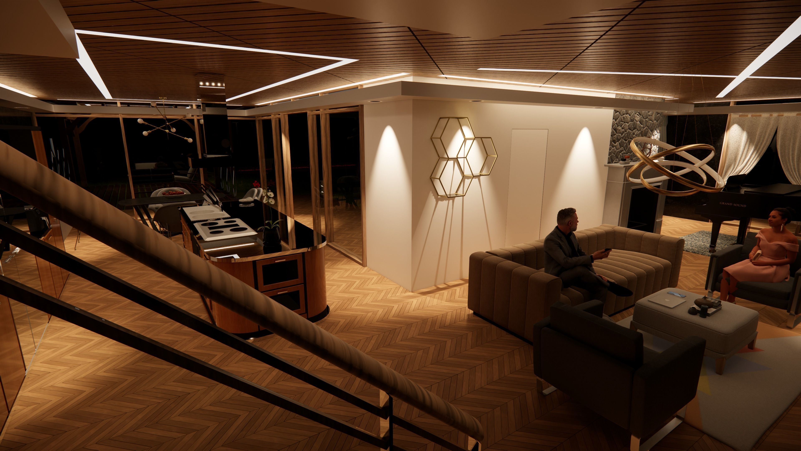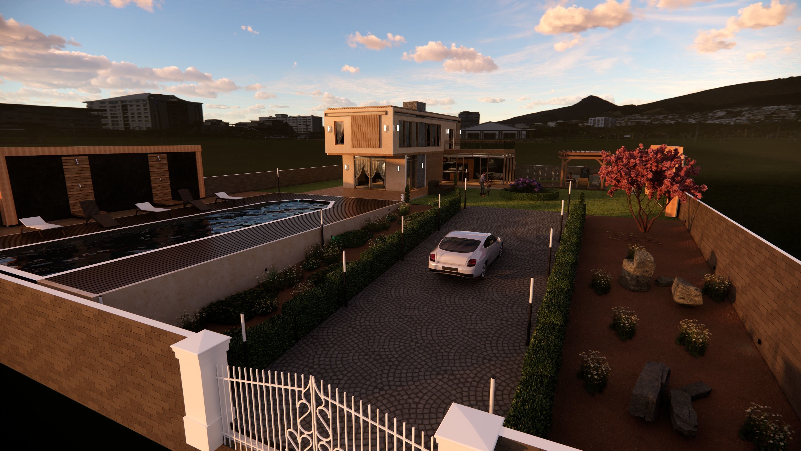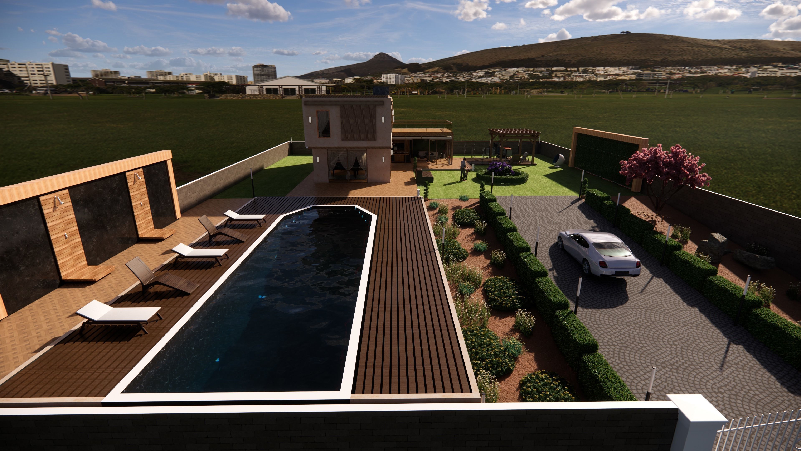
Useto navigate. Pressescto quit
Modern Garden House 3D model
Description
The File is in RVT and DWG 2D & 3D formats that shows 2 floor house of 104 m sqaure inside a garden of 1208 m square. overall consists of 2 bedroom, 2 bathroom, 1 receprion, 1 R/Living room, 1 indoor kitchen, 1 outdoor Kitchen, 1 pool, 2 outdoor shower, and 1 laundary room. The project is fully designed with required furnitures and electrcity. The Garden is fully rendered.


