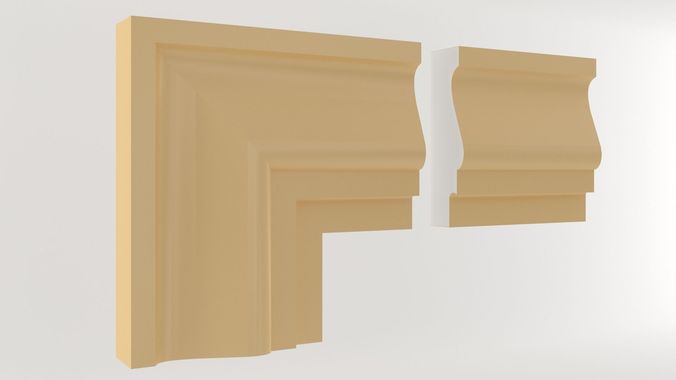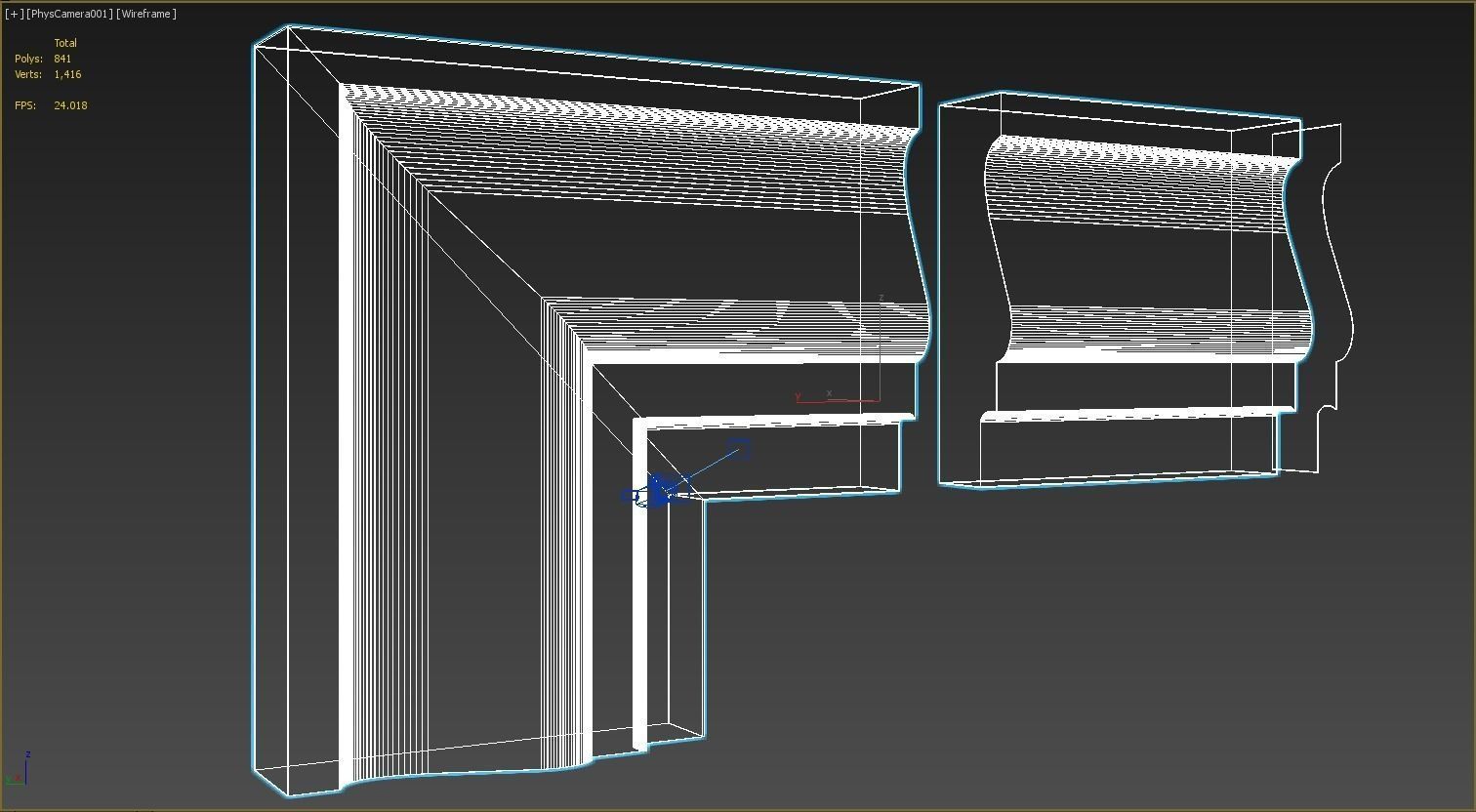
Useto navigate. Pressescto quit
Framing for doors and windows 002 3D model
Description
Architectural decor in the form of a simple but aesthetic framing build for doors & windows.Clean model, centered in 0, one zip archive with multiple file formats: .max for version 2016,2015 & 2014, .obj file, .3ds, .fbx and also one .max scene 2016 for Corona.
In the scene you will find: corner profile, liniar profile and the original spline profile - all in one group.The objects are editabe poly but have all the modif tree available.No meshsmooth or turbosmooth, all the detail needed (for close renders if you need) is contained in the initial spline.



