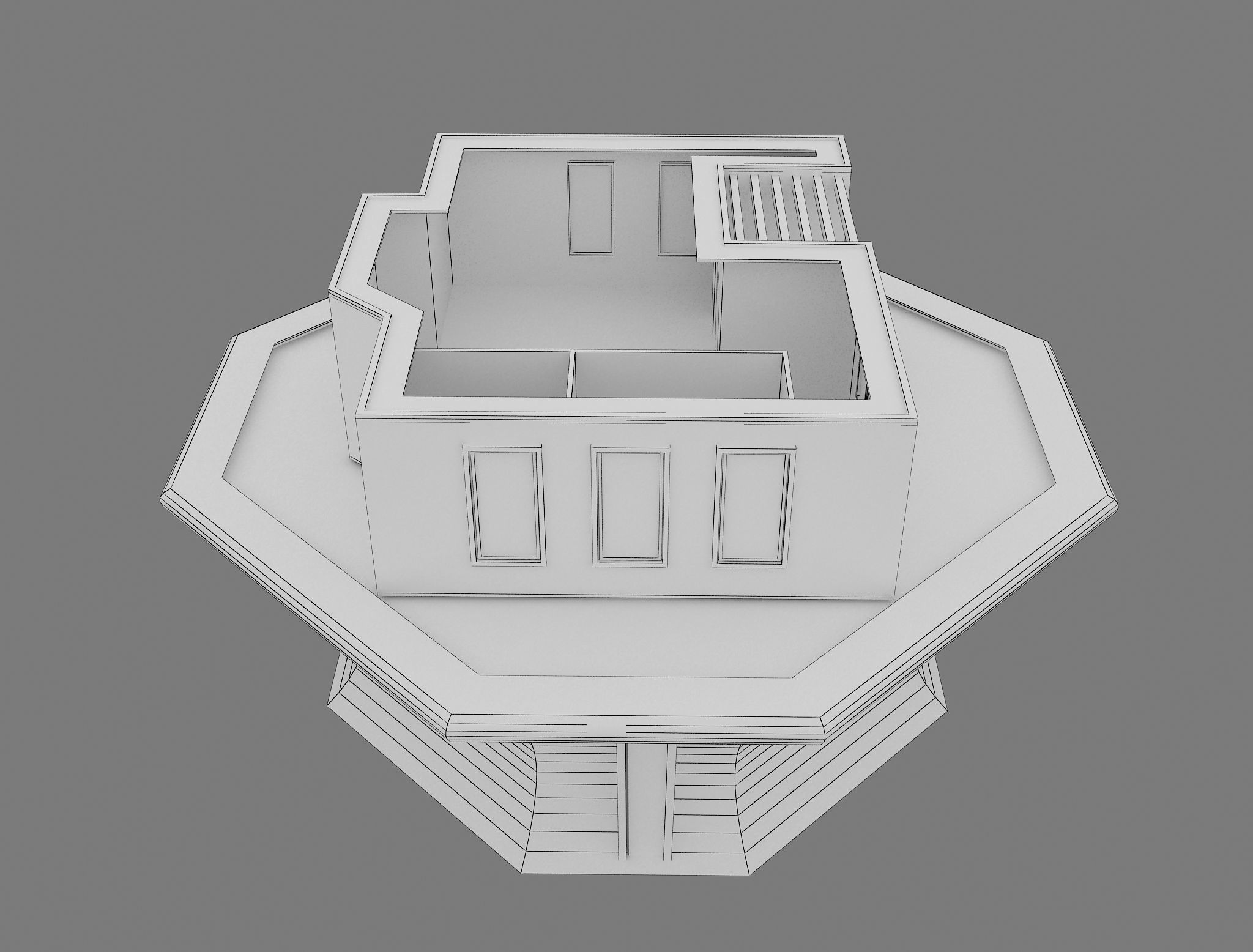
F16 House Maquette Architecture 3D model
3D Decorative House Maquette Architecture
Decorative House Maquette Architecture , for the interior.1.0m h x 1.0 m w
Maquette Architecture
shop market mall interior design exterior design office3d max
obj and other extensions work with maya or cinema4d or blender or ........................... (any program import this extensions)
-Final images rendered with V-ray.Hi-Res textures ready for close up renders.
-All model (chairs-tabel-light-plant modeled by me can be used but not to Resale)textures and Materials are included.
Both 3ds max V-Ray and Standard material scene are included.
all model made by 3dmax2009 thats make it work 3dmax 2010,2011,2012,2013,2014,2015,2016,2017,2018,2019,2020,2021 and all next version and all old version by import 3ds or obj
with v ray 1.5 sp2 work with all higher version











