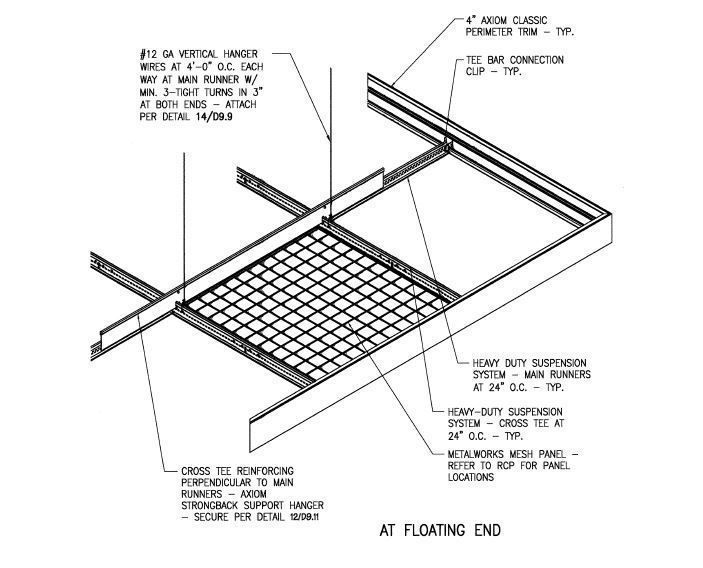A
a2n-galbiati
Super revit model! You are going to use it forever!























i have created this file in revit 2016 this file contain shop drawing for ceiling Model with full details and i have create all families with full parametric to can use them in any project