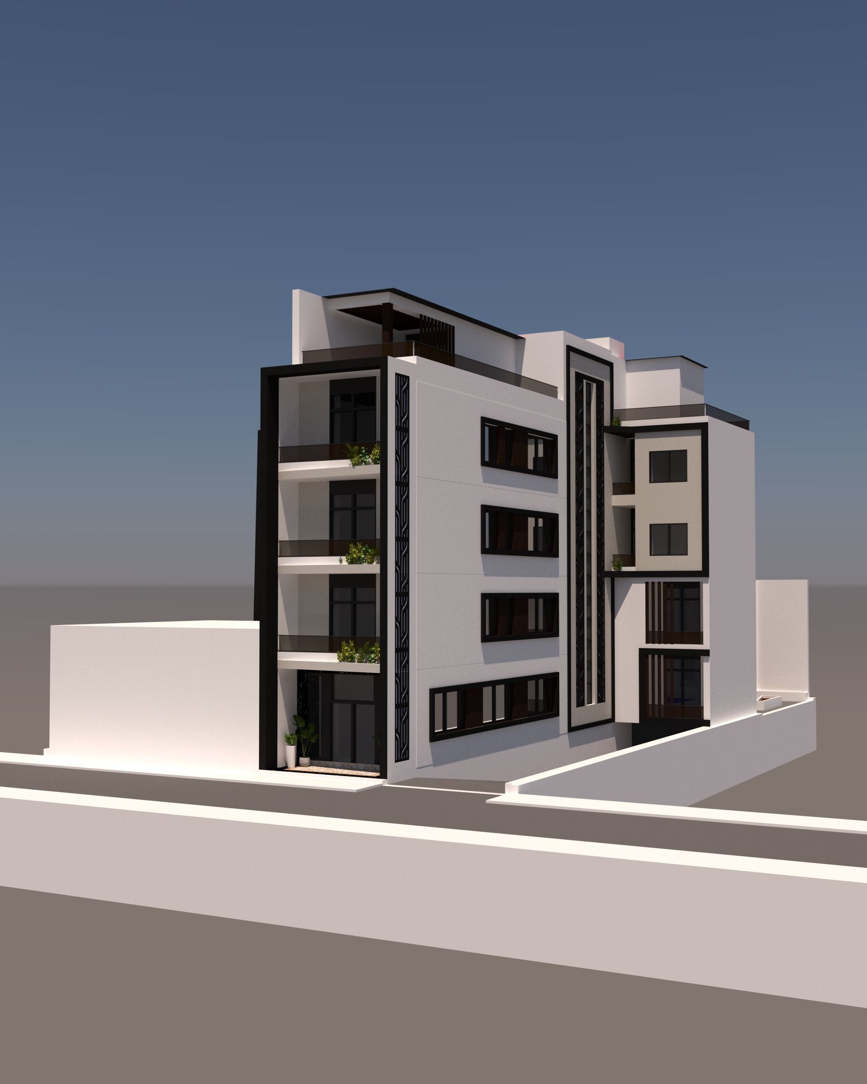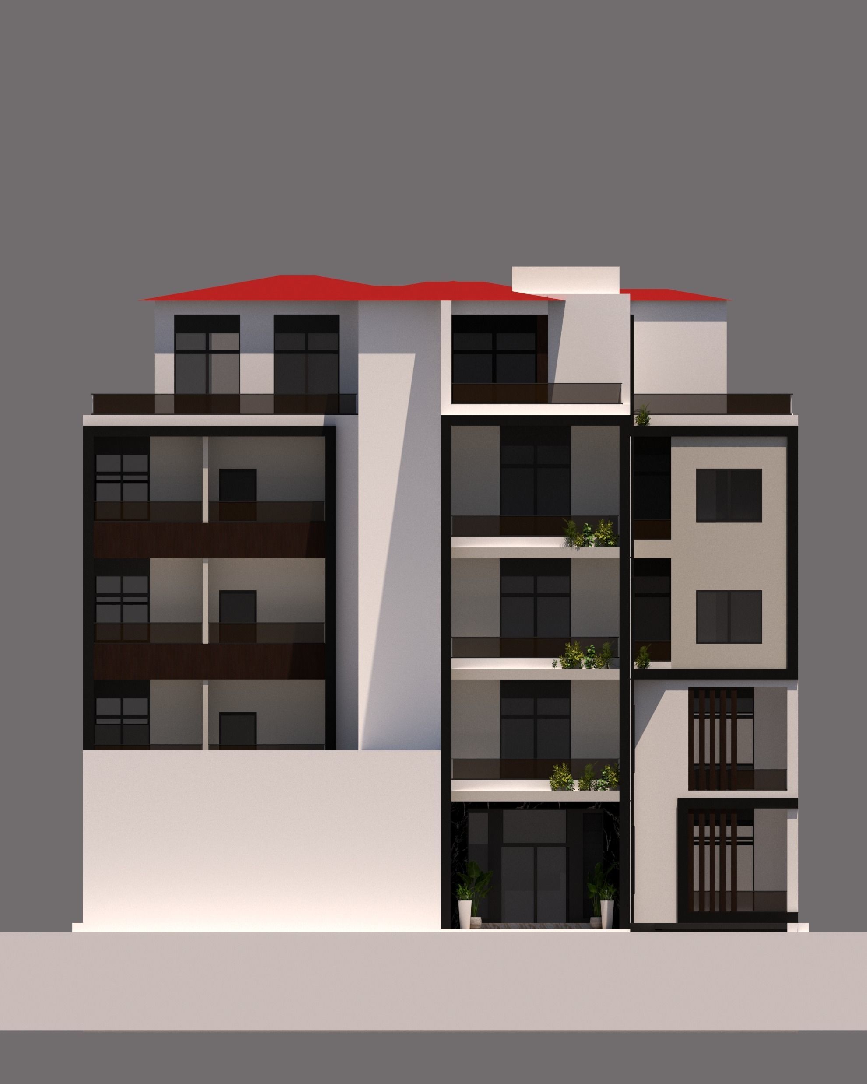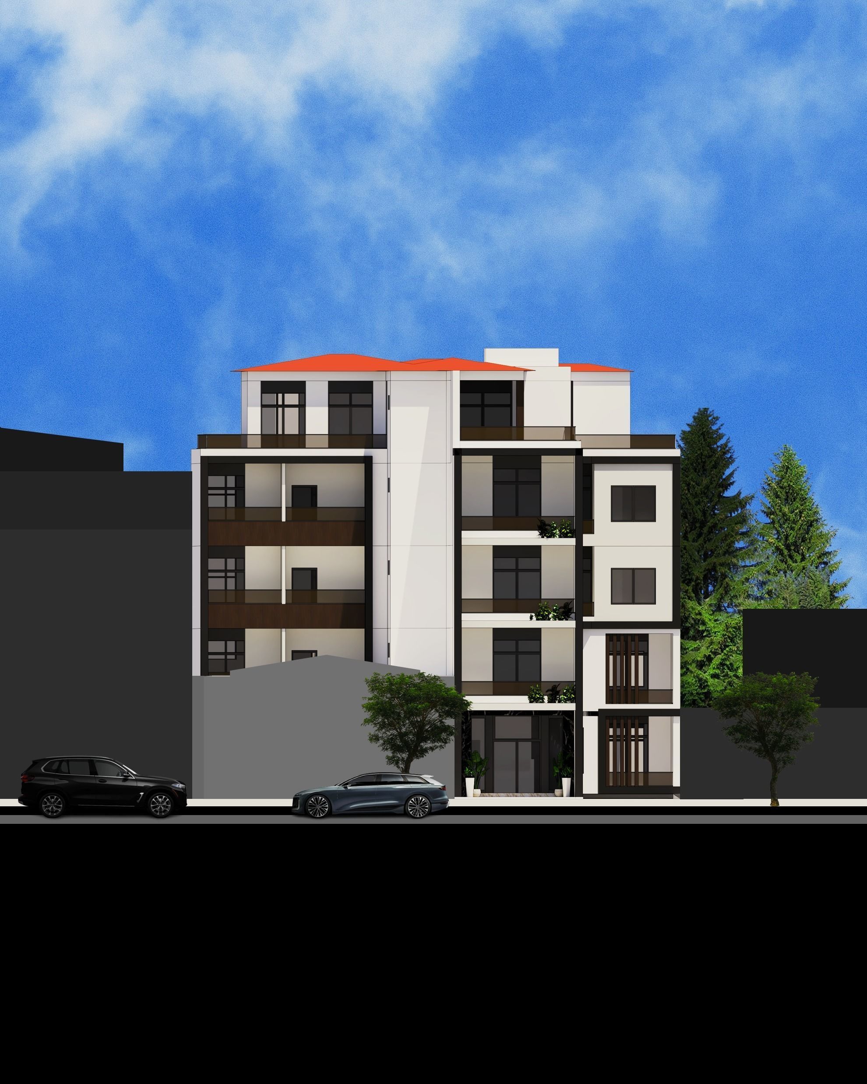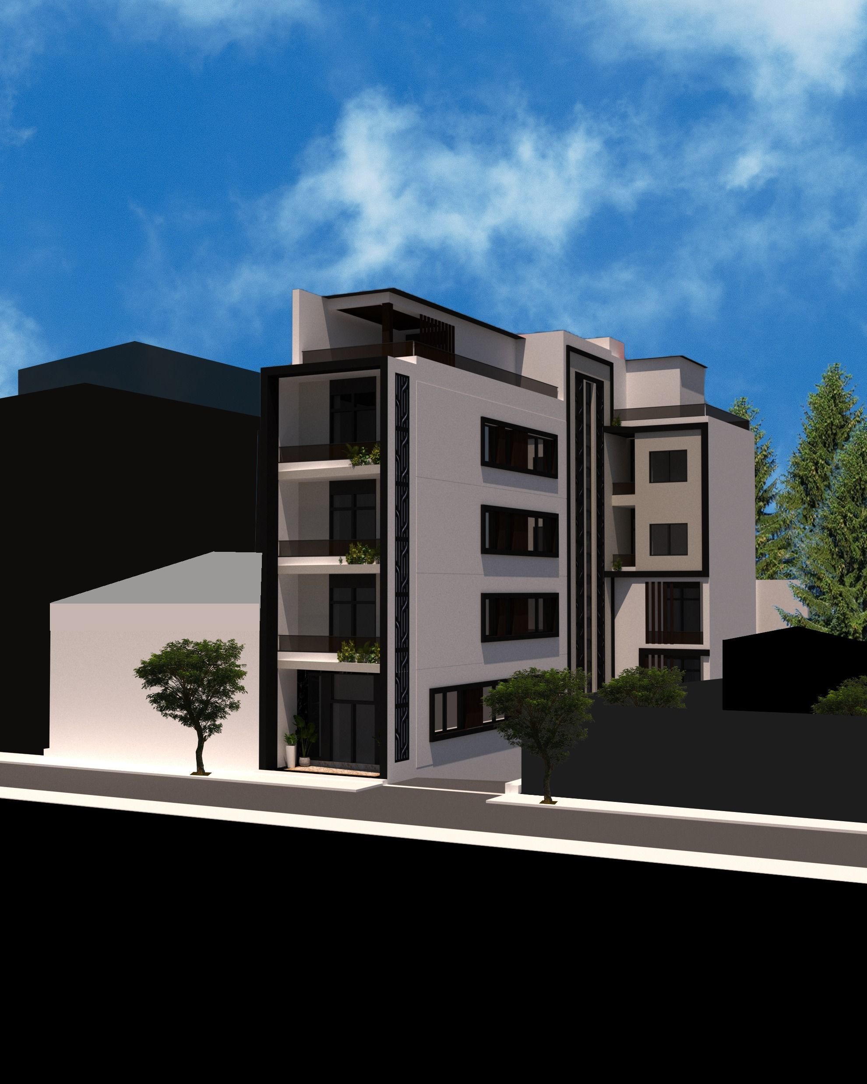
Building Real Estate model with Floor plans 3D model
The 3D model represents a Real Estate Building, a residential property located in Algeria. This meticulously crafted digital representation provides a comprehensive and immersive visualization of the building, revealing its architectural complexity and spatial configuration with stunning accuracy.
Exterior Features
Architecture:The building’s exterior design highlights a modern aesthetic with clean lines, large windows, and contemporary materials.
Landscaping:Surrounding the building, meticulously designed green spaces include lush gardens, walking paths, and outdoor seating areas.
Amenities:Features such as a rooftop terrace, swimming pool, and parking facilities are prominently displayed, illustrating the building’s luxurious offerings.
Interior Layouts
Floor Plans:Each floor is modeled in detail, displaying the layout of apartments/offices, common areas, and service facilities.






