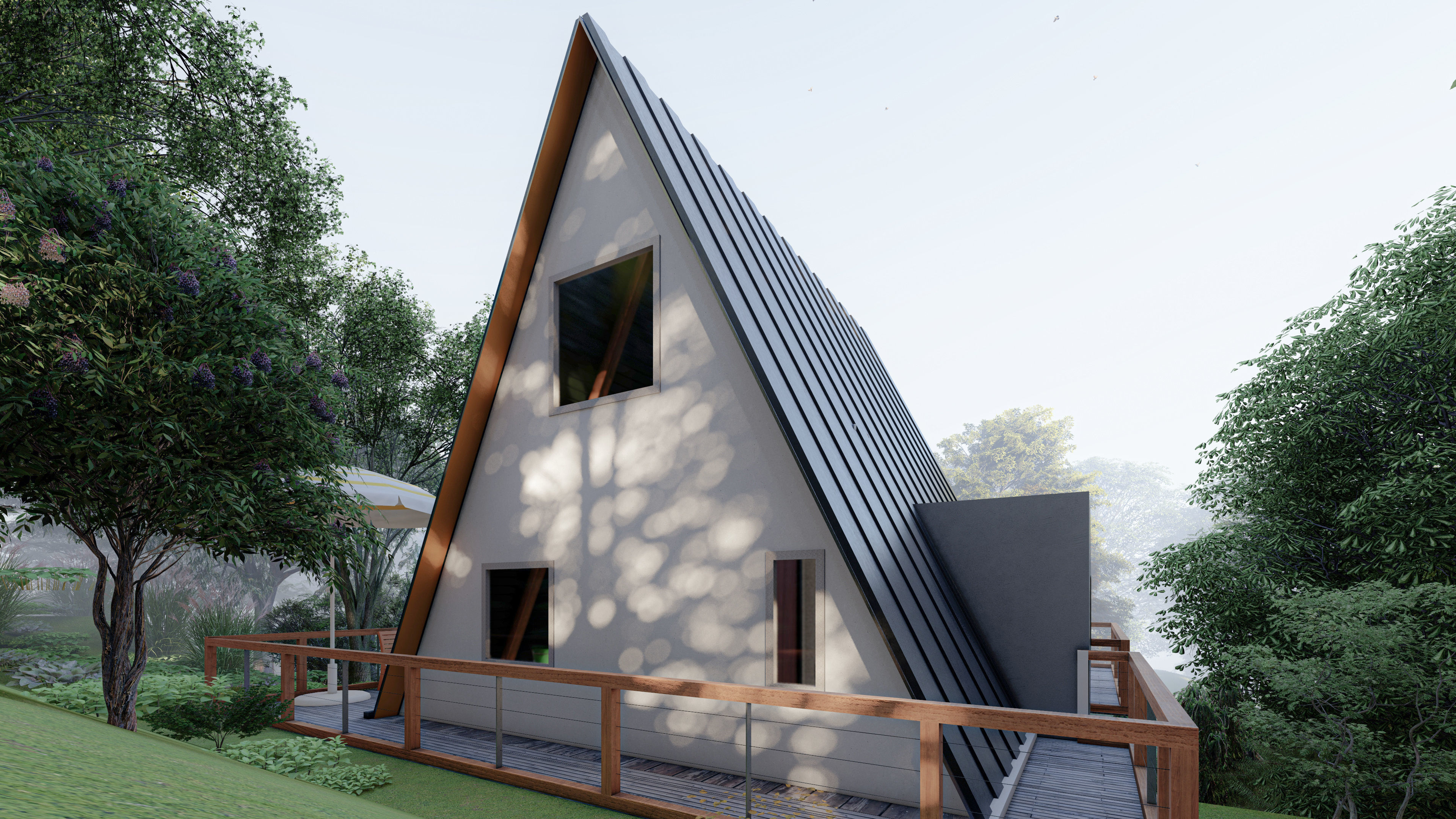
Useto navigate. Pressescto quit
A frame house model 3ds max render lumion floor plans autocad 3D model
Description
*Hi,----*Full packge details------****3d max software files -included 3ds max 2018,2019,2020,20201 files-----*obj and fbx files-----*dwg autocad file----*lumion 10.0.1 file----*project create by using 3ds max sofwear and rendering by lumion softwear using.if you have any question pleace contact me.------Thank you.----










