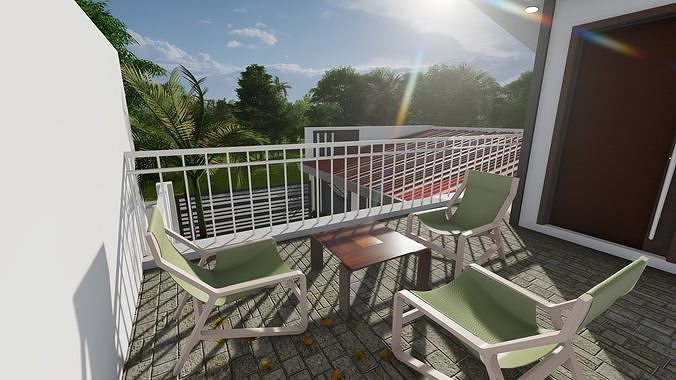Our website uses cookies to collect statistical visitor data and track interaction with direct marketing communication / improve our website and improve your browsing experience. Please see our Cookie Notice for more information about cookies, data they collect, who may access them, and your rights.
Learn more 















