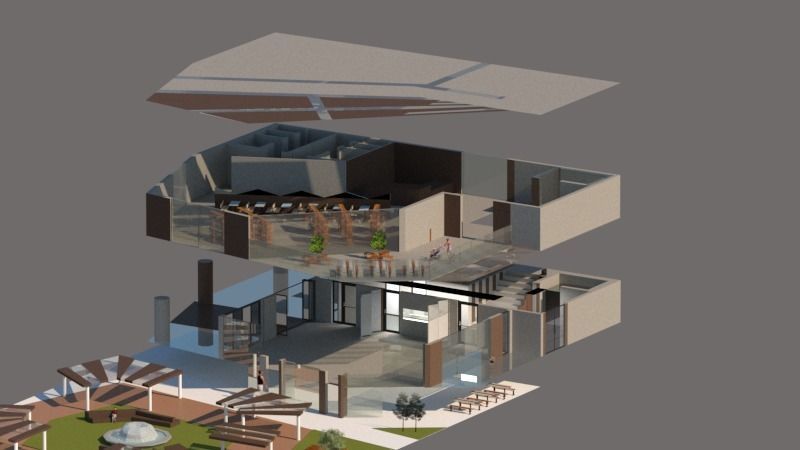
Useto navigate. Pressescto quit
MAKT Community Centre 3D model
Description
A well designed Community Centre project - MAKT
[Sketchup]Contain:
- Lighting
- Human figure
- Vegetation
- Vray perspective
- Interior structure[AutoCad]Contain:
- Floor plan
- 2/F floor plan
- 3/F floor plan
- Underground parking plan
- Ceiling plan
- Solar panel plan
- Elevations














