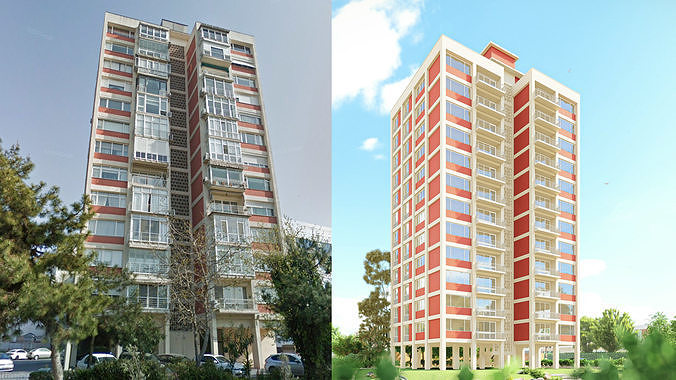
Atakoy Site Part 1 Type A Block of Flats - 3D Model and Plan Low-poly 3D model
Ataköy is a modern suburban town area was built from 1950s to 1990s in Turkey, Istanbul. It have 10 parts and this building coming from first part. Ataköy's first part was finished in early 1960s.First part have various types of block of flats and this is the type 'A'. This type have 12 floors with apartments and 2 extra floors (one is the ground floor and another floor is on top of the building).Structure is also well planned by static engineers. Buildings made like conceptual project as close as possible. Some changes have been made by residents by years and buildings come up to present look.
I drew over the floor plan from conceptual plan drawings in AutoCAD and modelled it in SketchUp by staying true to the original look..dwg file contains the basic floor plan of the building.
Important notes: Model not have an interior detail yet. Various model formats other than skp may contain some shortcomings. Main model exported from SketchUp but not checked in related programs.Renders from Lumion 12 and the cladding textures added from here. Main model not have any textures. Just materials which have only colors.











