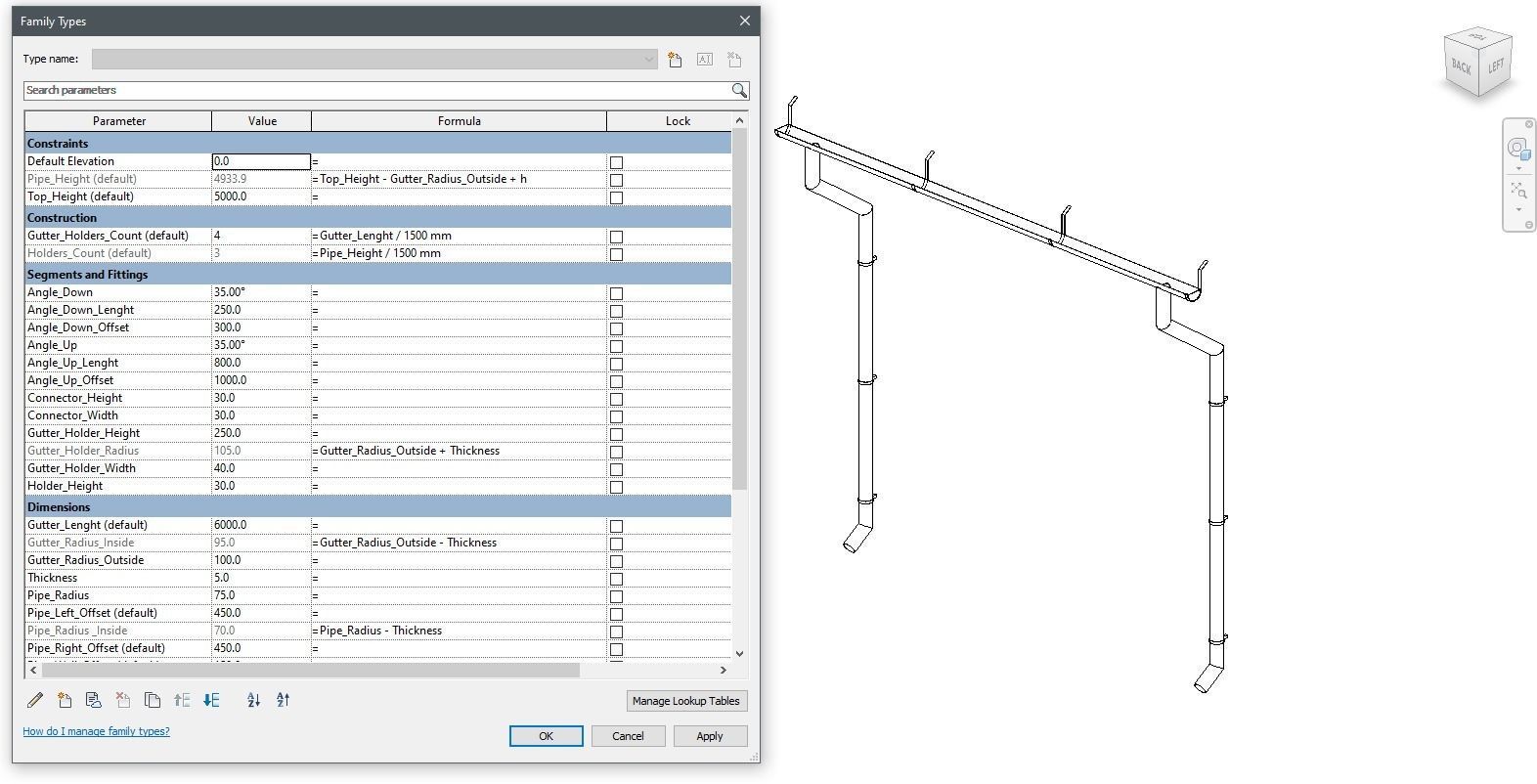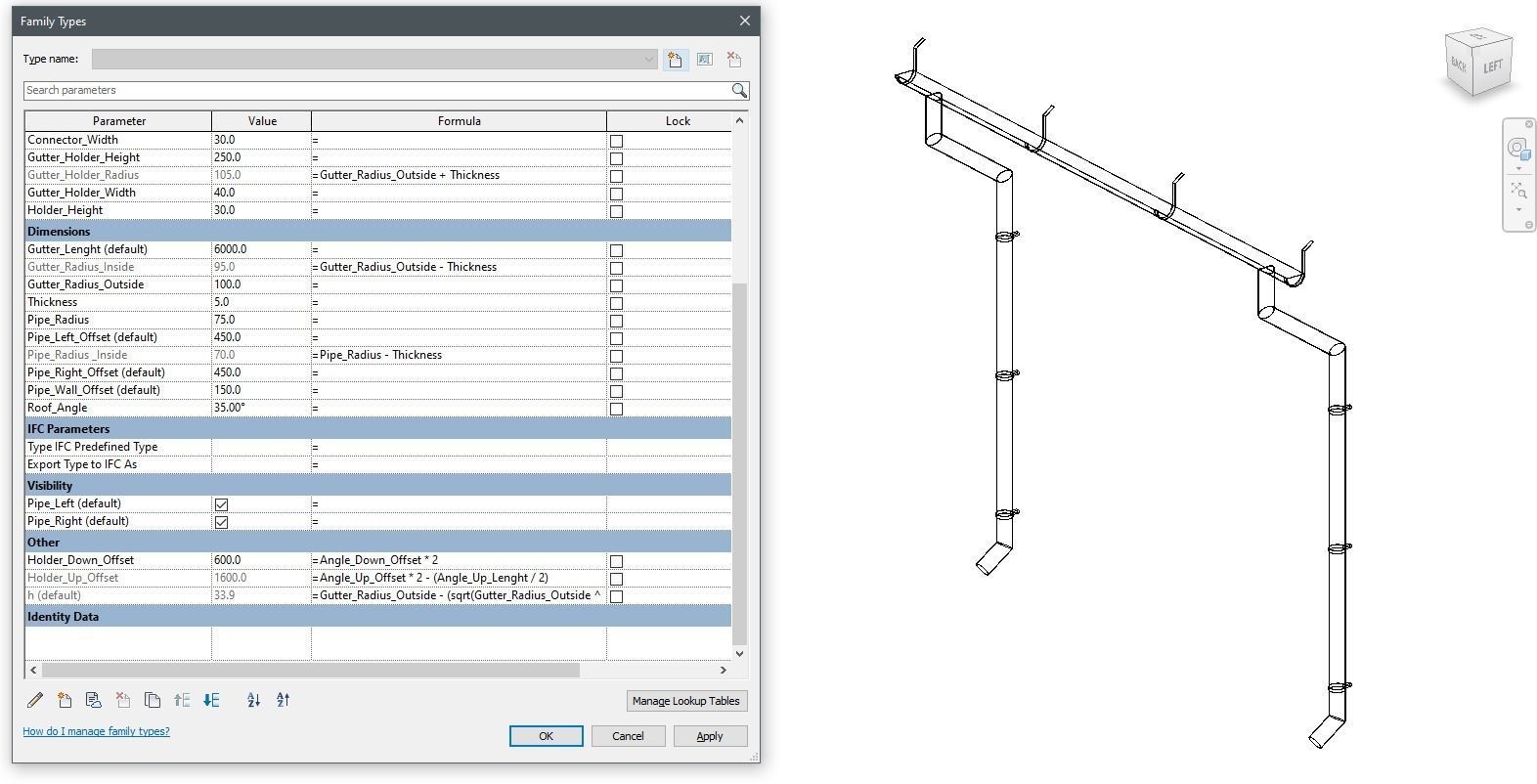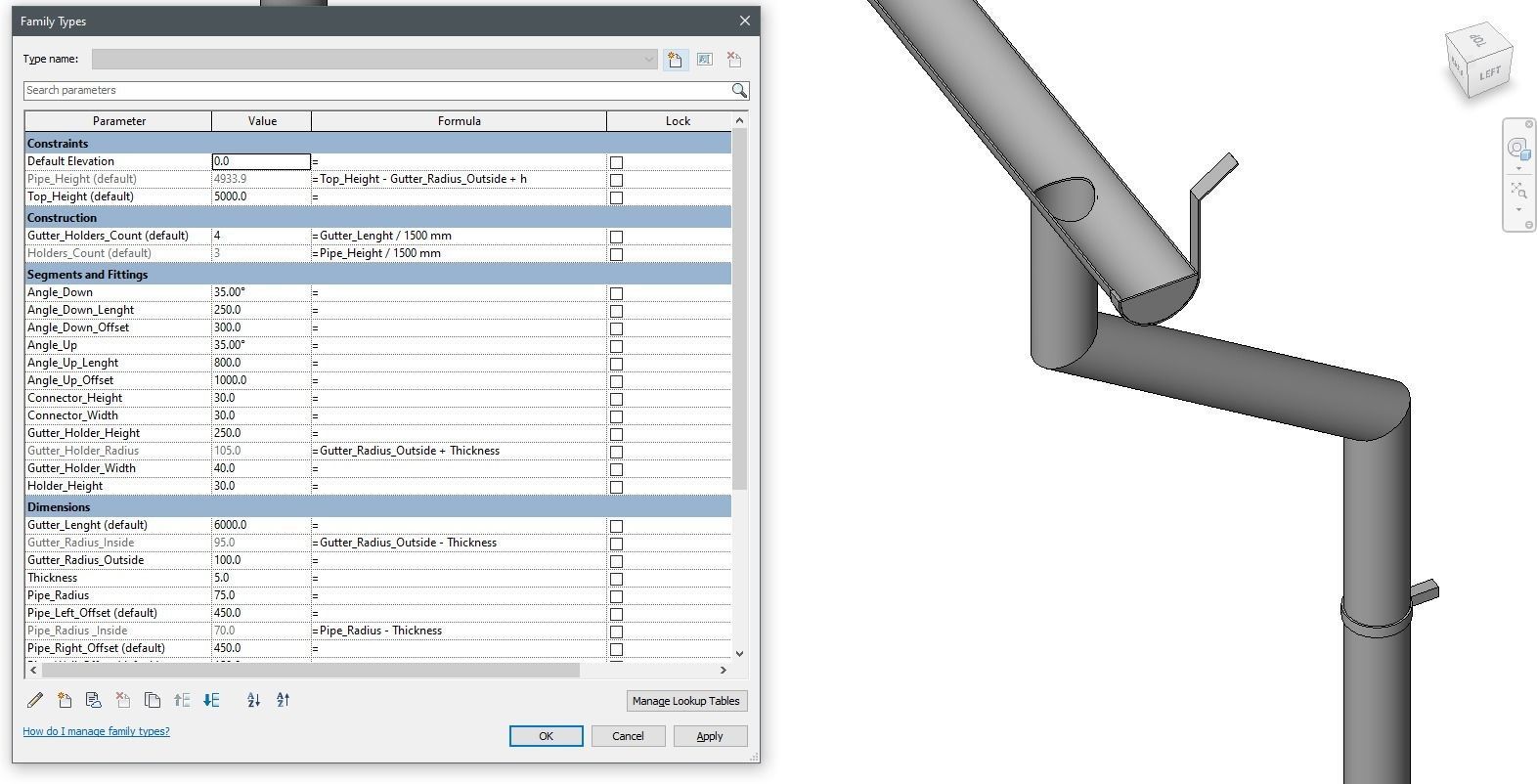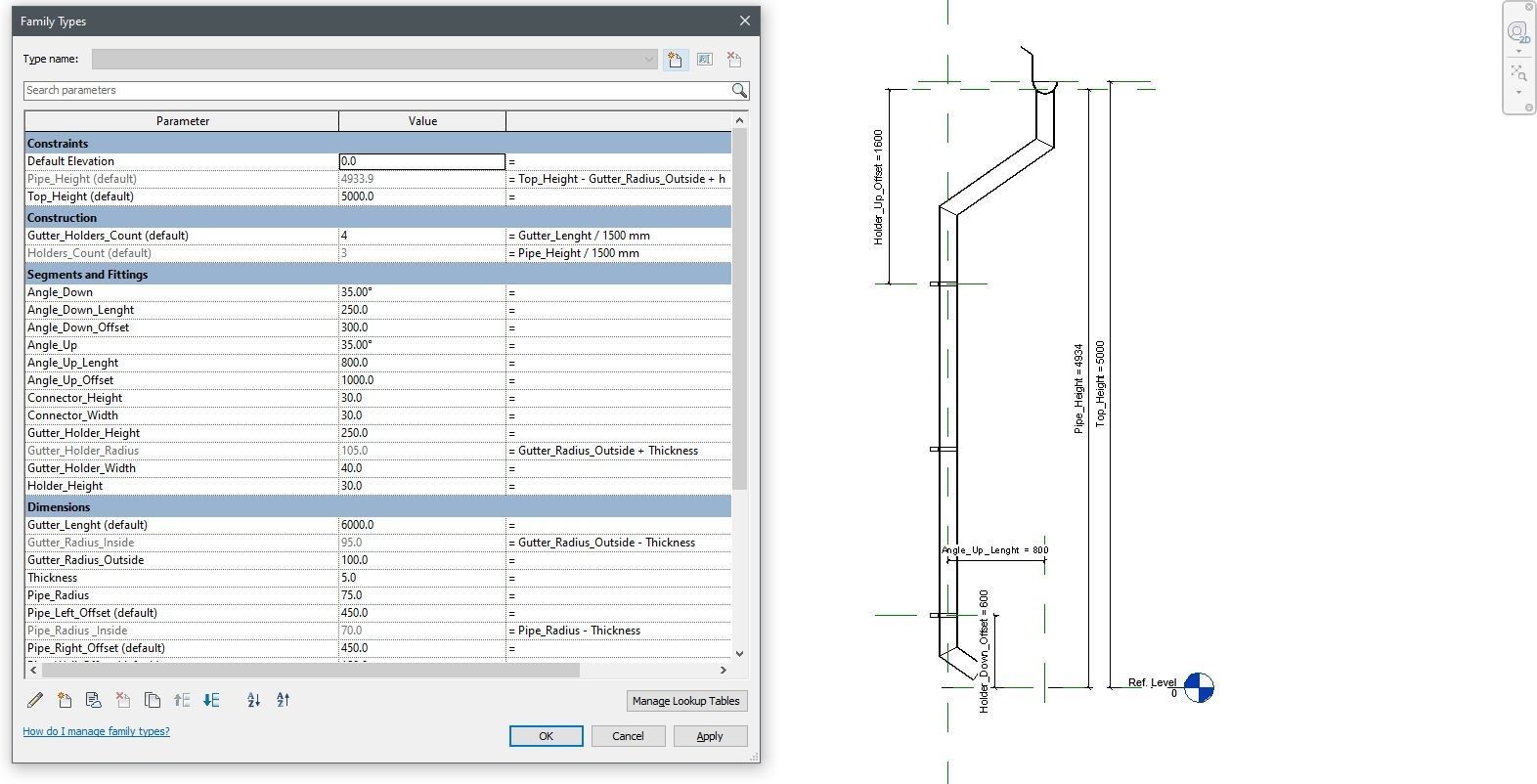
Useto navigate. Pressescto quit
Roof Gutter - Detailed Parametric Revit Family 3D model
Description
This is a fully parametric 3d Revit Family for rain gutter with pipes, holders and connectors. All aspects of the gutter are parametric including the height, lenght, offsets, angles, pipes visibility and number of holders.
- General Parameters:
- Gutter_Lenght
- Top_Height
- Gutter Radius Inside
- Gutter Radius Outside
- Thickness
- Pipe_Radius
- Pipe_Left_Offset
- Pipe_Radius _ Inside
- Pipe_Right_Offset
- Pipe_Wall_Offset
- Roof_Angle






