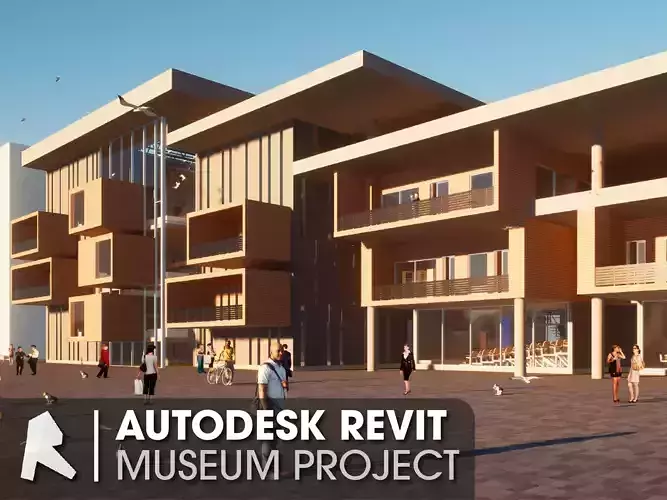1/25
It is a concept architectural project designed with Revit from start to finish. Worked with 2022 version of Revit.
The main design decision of the museum building, which is located on a plot very close to the sea, is perfect circulation. Museum circulation within the building is generally provided by ramps. Ramps are considered as a meditative element while providing vertical circulation.
Twinmotion is used for rendering. Also, twinmotion file is also available.
Topography and surrounding buildings are arranged as a separate revit file for a flexible workflow. As seen in the images, do not forget to add the topography_surrounding_mass_buildings.rvt file as a link to avoid any problems.
The surrounding buildings are modeled as Mass. For this reason, do not forget to do Show Mass for the surrounding buildings.
Important Note: This is a concept project, not an implementation project or construction project. For this reason, detailed drawings are not included.
REVIEWS & COMMENTS
accuracy, and usability.


























