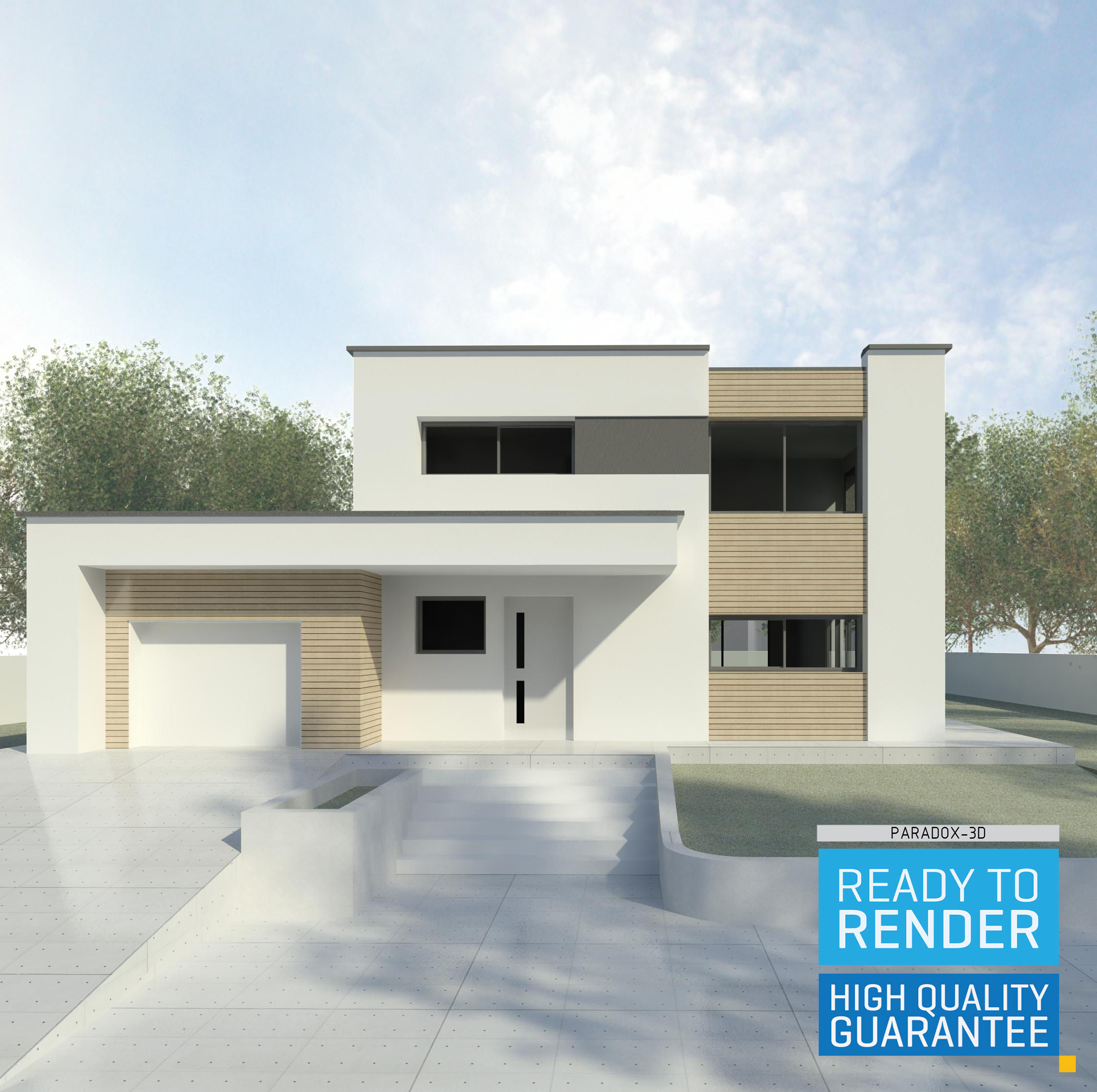
Useto navigate. Pressescto quit
Modern House 2 - Revit 3D 3D model
Description
High quality model of this house in Revit. The model is BIM and highly accurate and based on the manufacturers original dimensions and technical data.
Excellent for industrial design models.
You can easily export from Revit to .3ds .skp .fbx .dae













