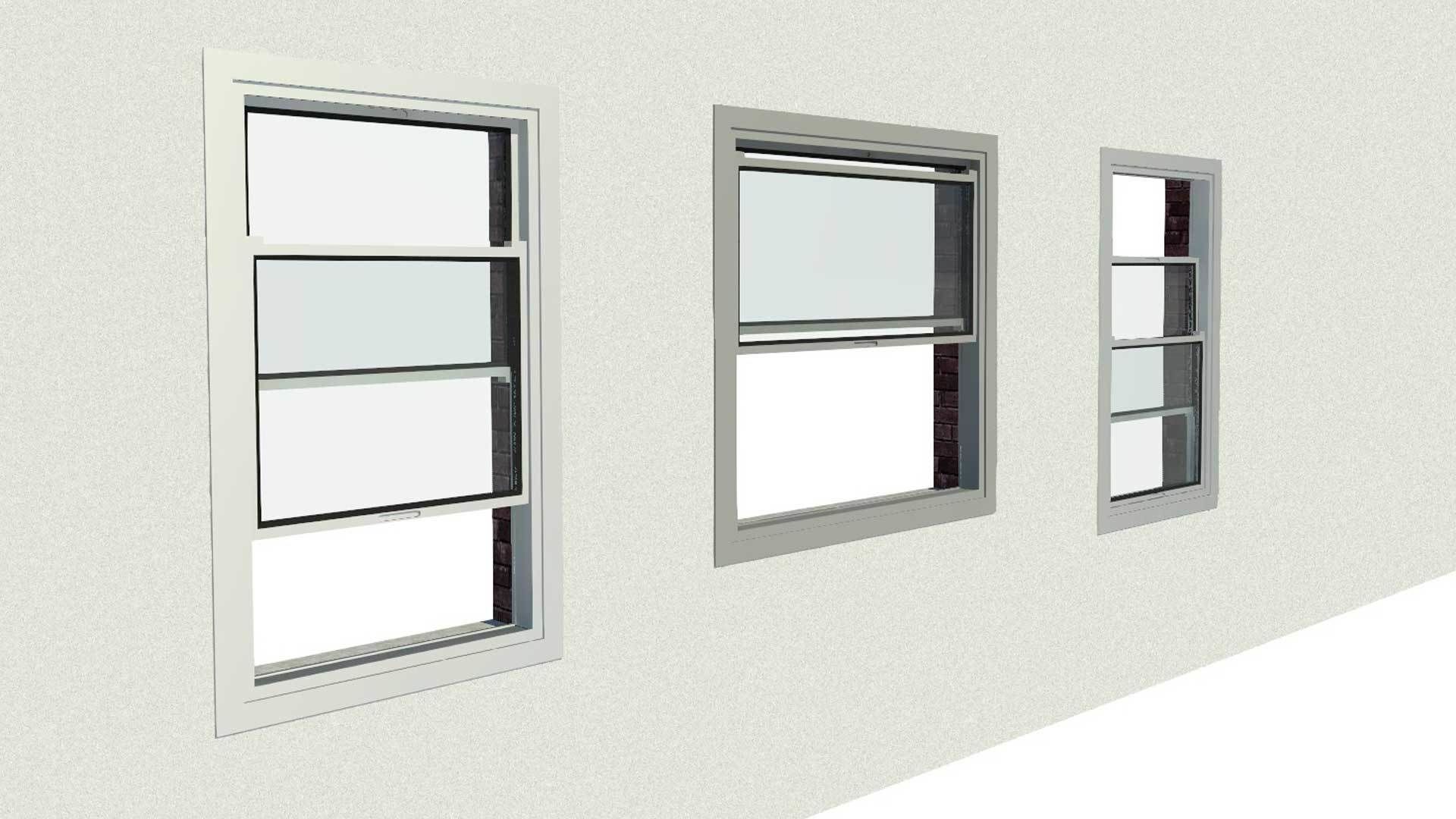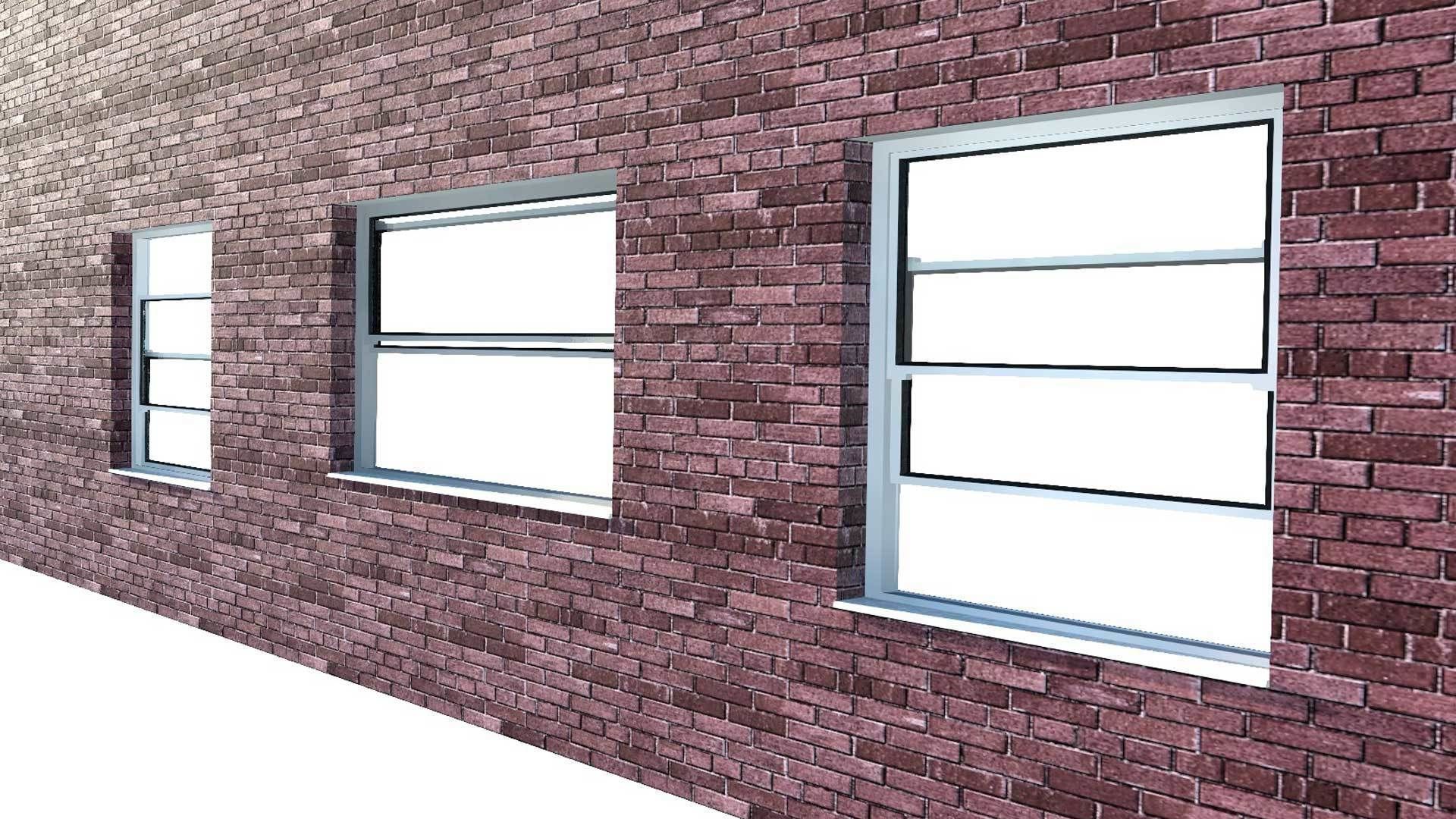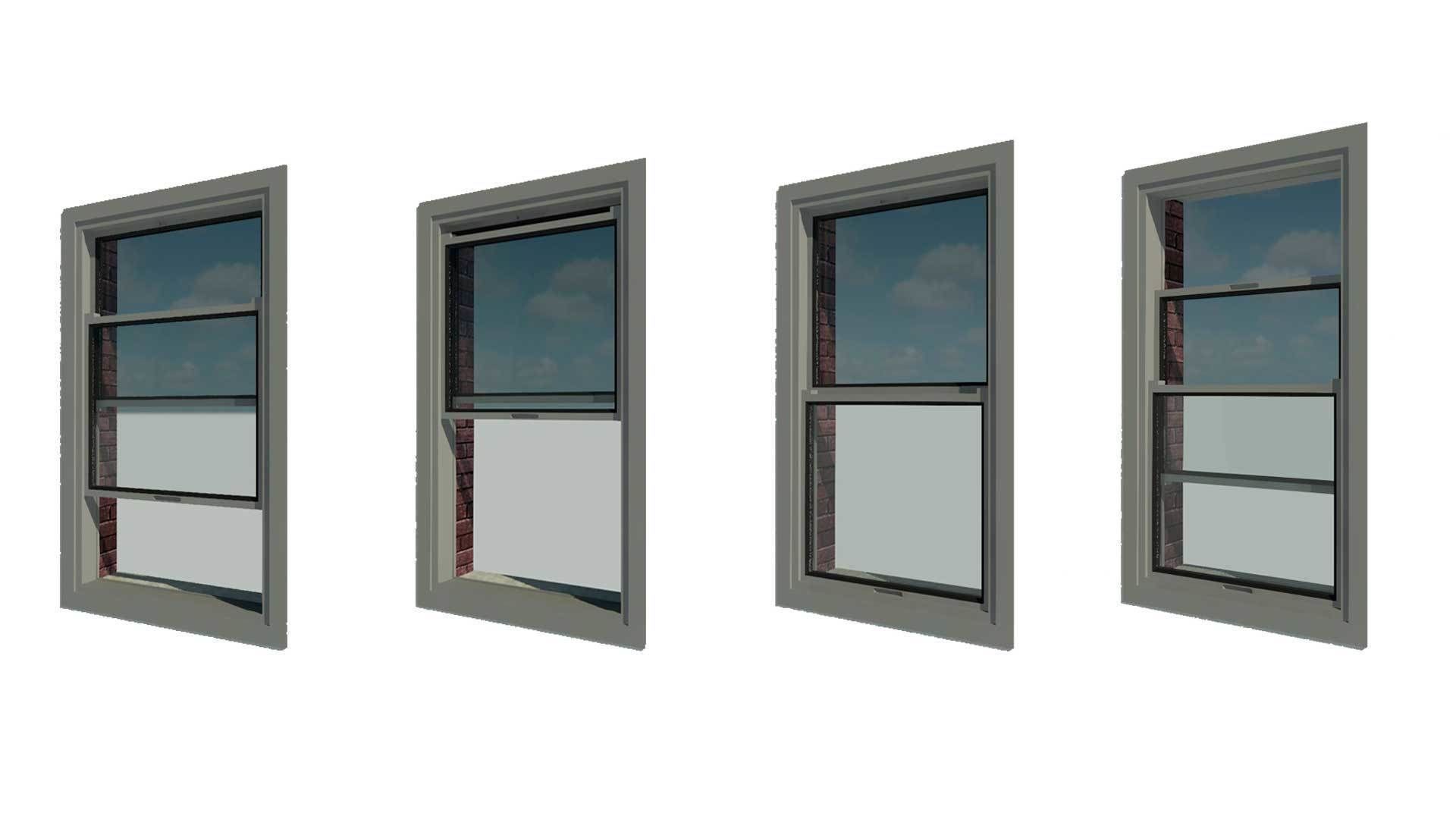
Double Hung Vertical Slide Window 3D model
This is a fully parametric Revit wall-based window model, for a double hung vertical slide window. Lower and top window panels slide open by sliding up and down on the vertical axis.
The window family model is wall based and can be inserted into any type of wall in any project with the user choosing the interior and exterior side of the window. All family parameters can be changed and create any number of possible window variations to match any design requirements.
The model consists of the actual vertical slide open window, a windowsill on the exterior side which can be turned on and off as one of the parameters as well as an interior side architrave which also can be switched on and off. The window panels can be displayed either fully closed or select to slide open either the bottom or top panel halfway or fully opened.
Rough width and rough height of the window are entered by the users when creating any family type. The clear window opening is displayed as part of the parameters and is adjusted as any of the other parameters are changed.
Apart from all the materials being parametric so that the user can select any material for any of the parts of the window, users can also change the glass thickness which automatically calculates and changes the window panel and frame thicknesses, the frame width, and the panel frame width. The windowsill thickness and the interior side architrave thickness and width are also parametric and can be changed.
ATTRIBUTES:
- Revit Version: 2022
- Family Type: Window Wall-Based
- File Extension: .rfa
PARAMETERS:
- Window Rough Width and Height
- Glass Thickness
- Window Panels Frame Width
- Frame Width
- Windowsill Thickness
- Windowsill ON/OFF Option
- Architrave Thickness and Width
- Architrave On/OFF Option
- Open Bottom Panel Option
- Open Top Panel Option
- Option to display as half-open or fully opened.
- All materials (glass, frame material, architrave, windowsill, rubber windowsill)
Users can alter any of the above parameters and create an unlimited number of different window variations to match any design criteria.








