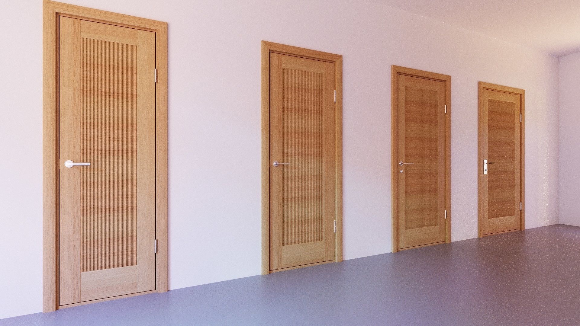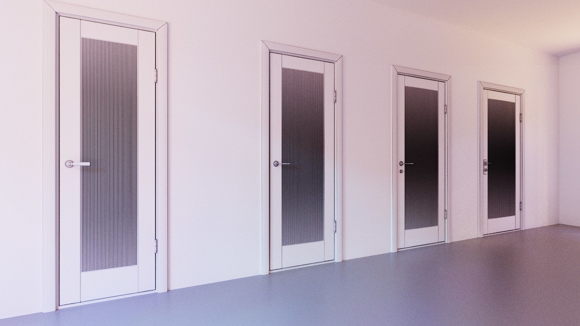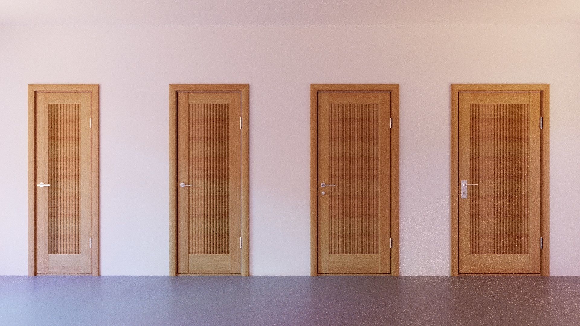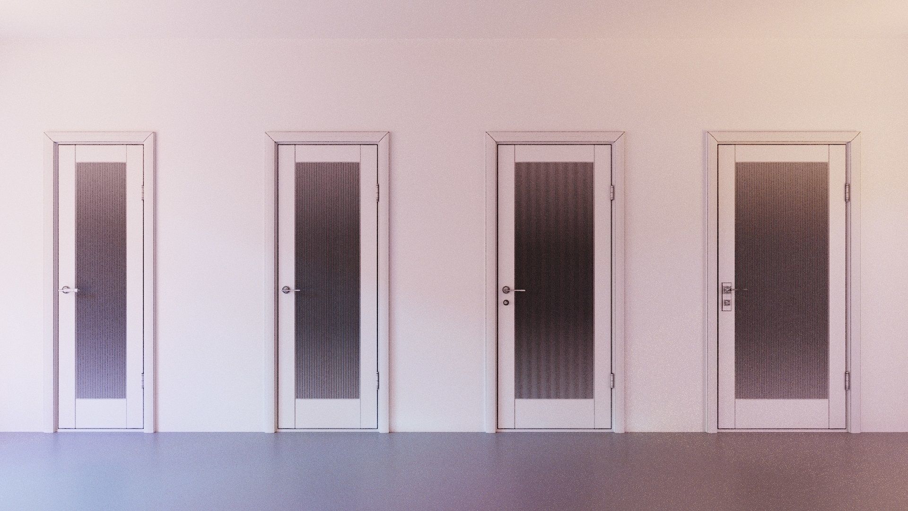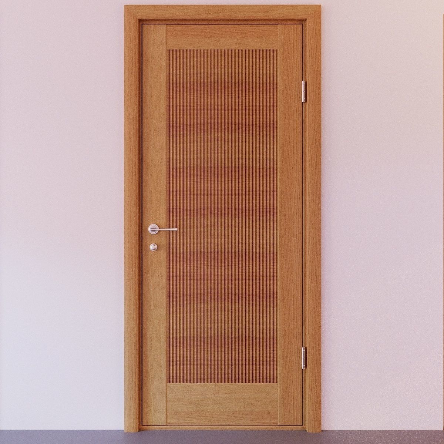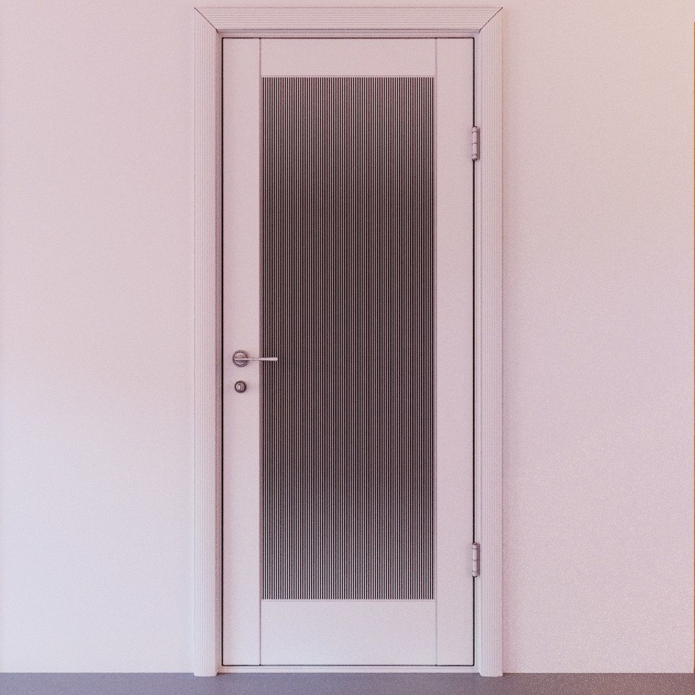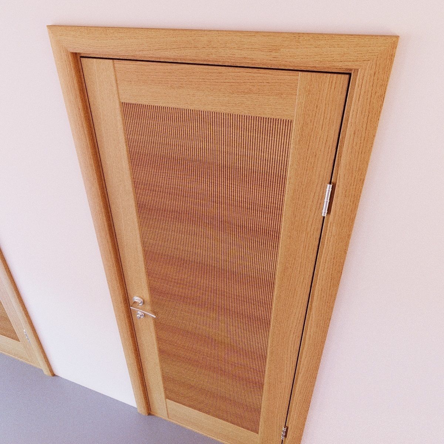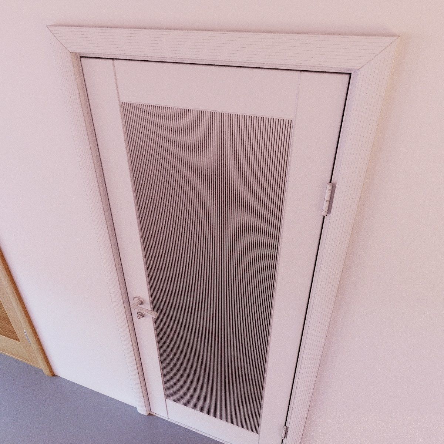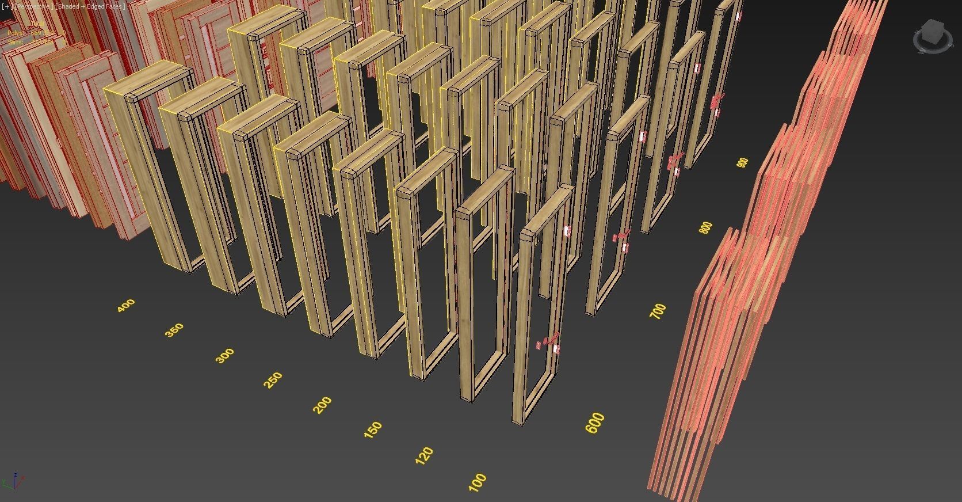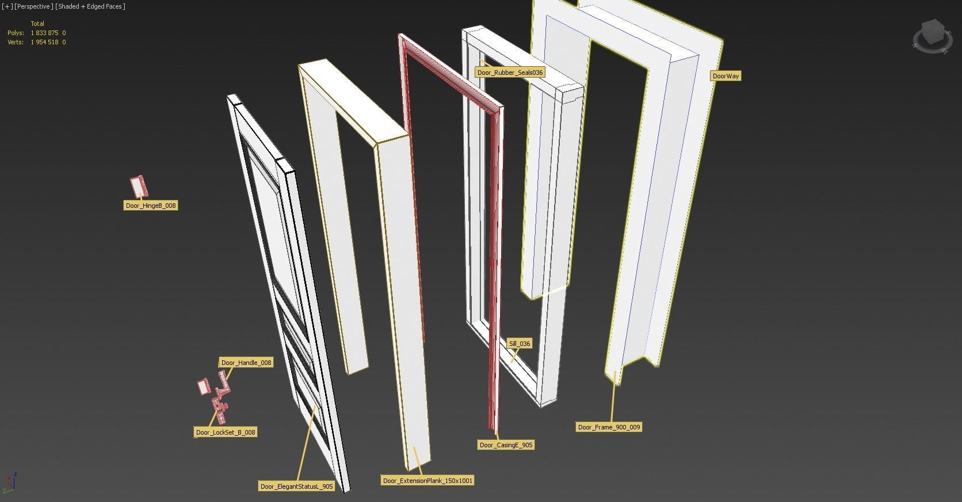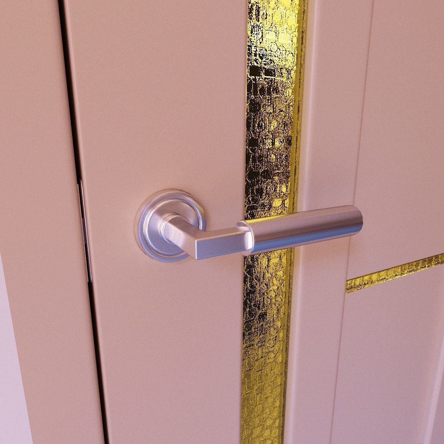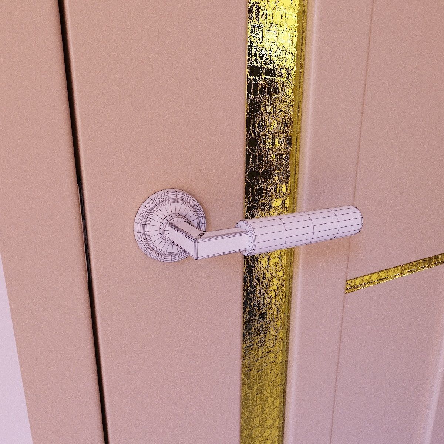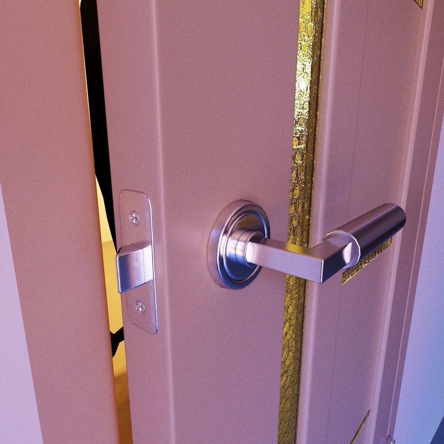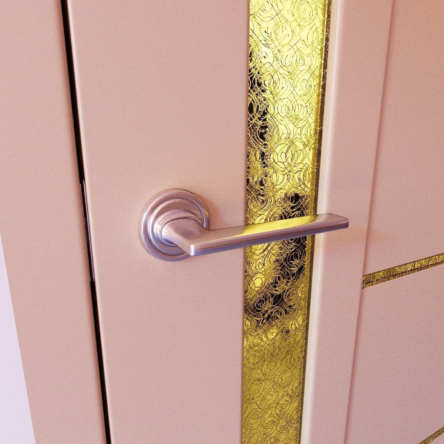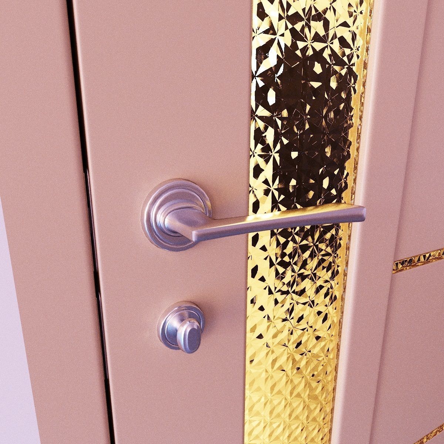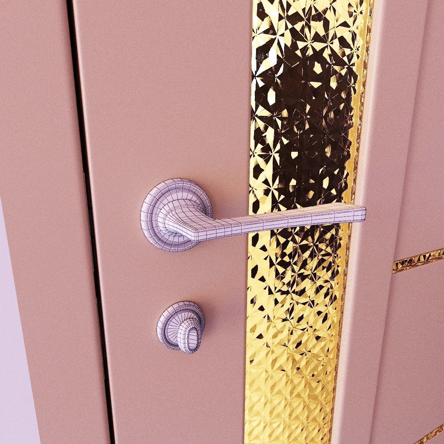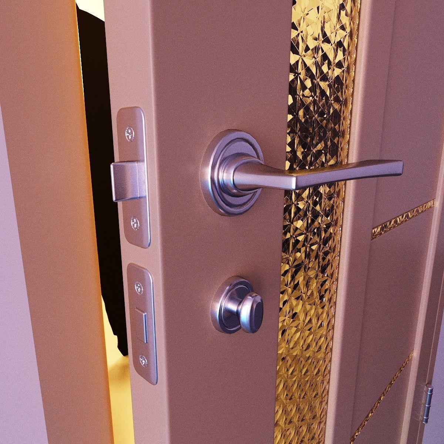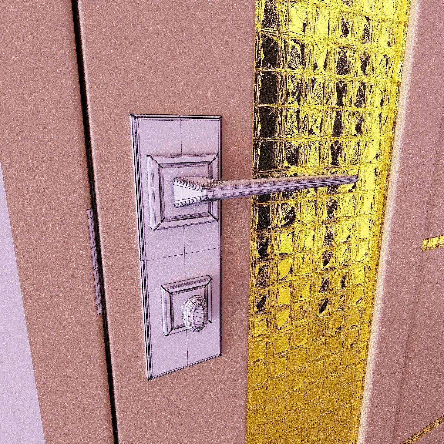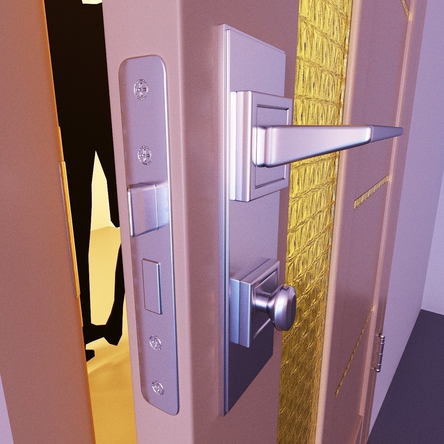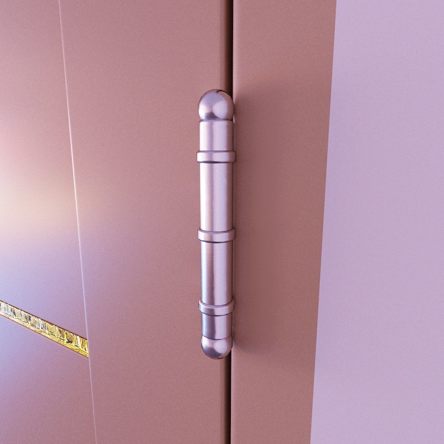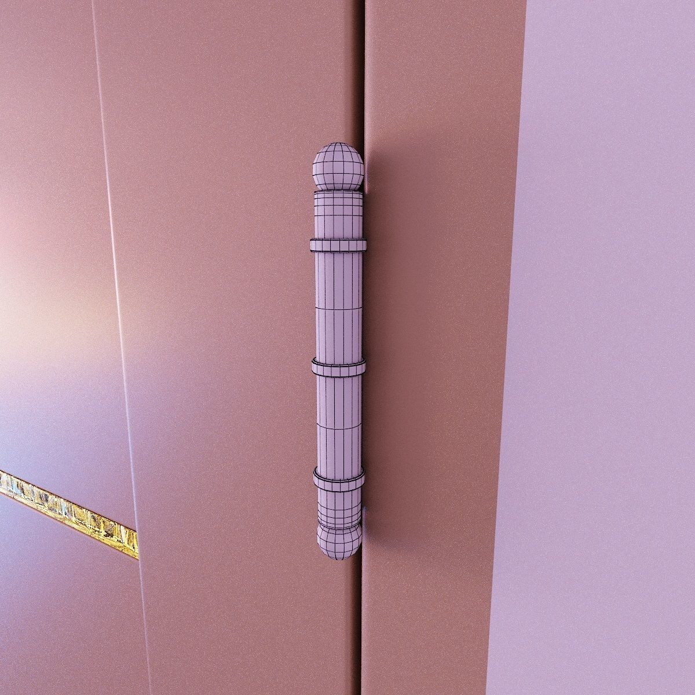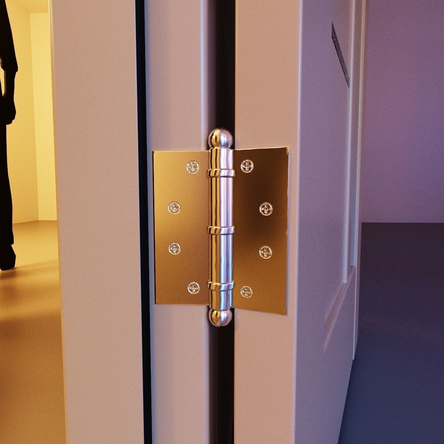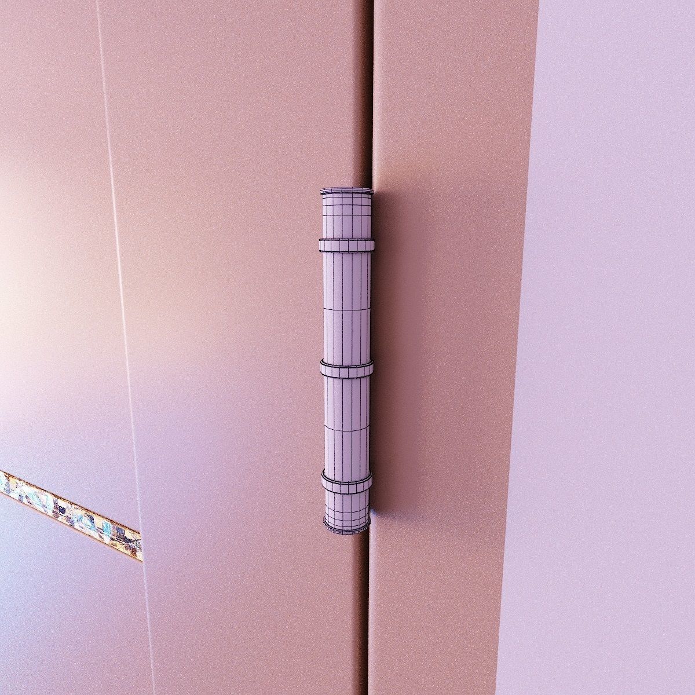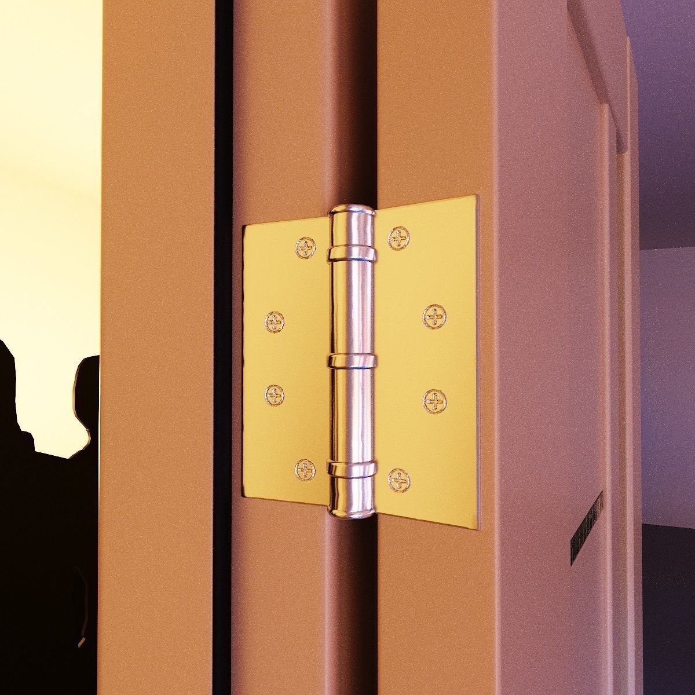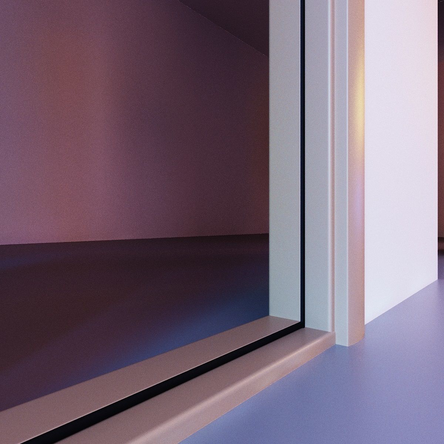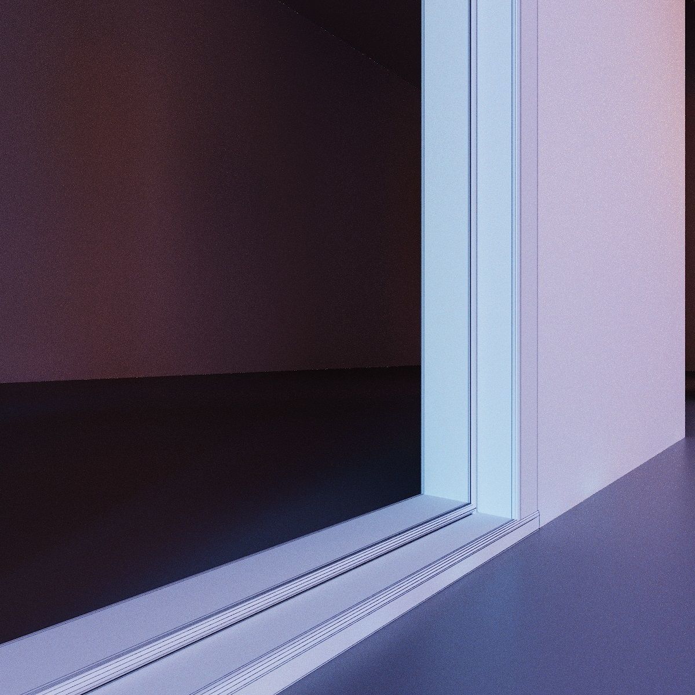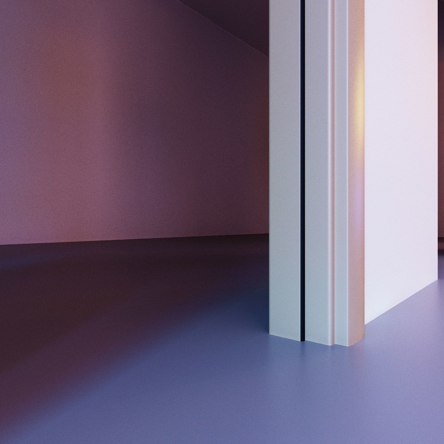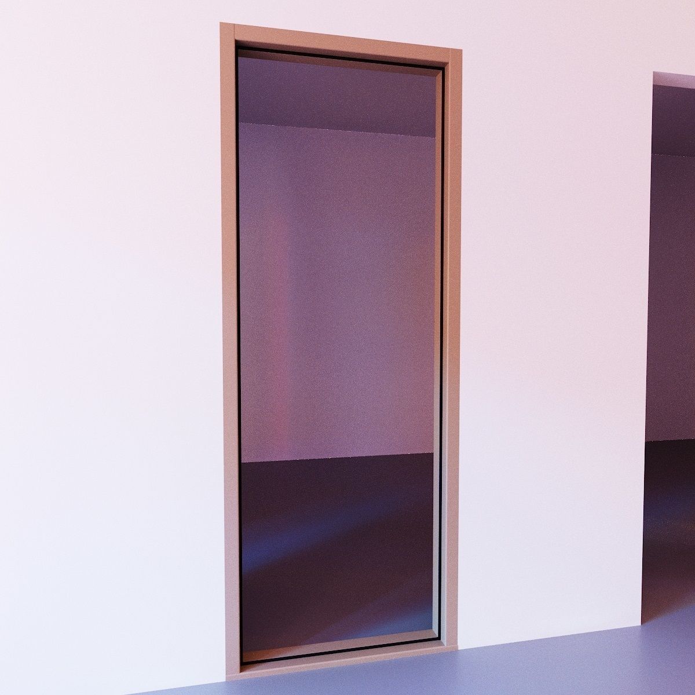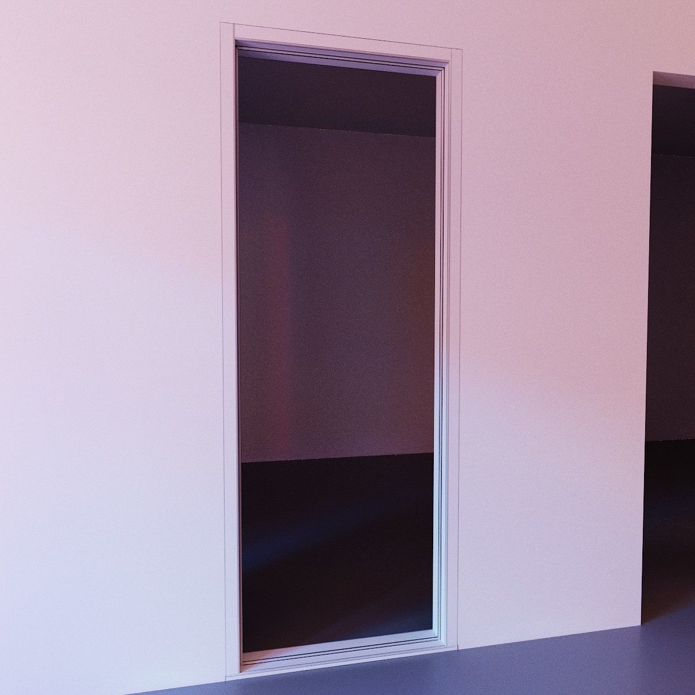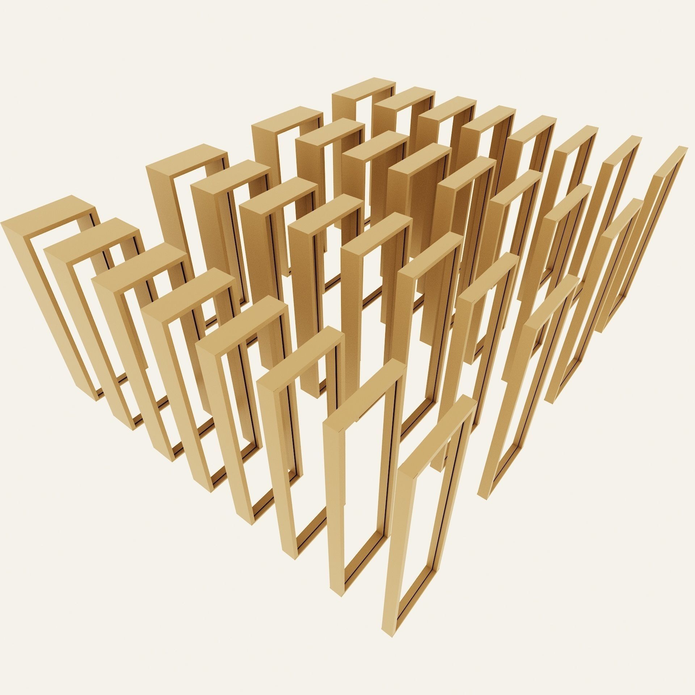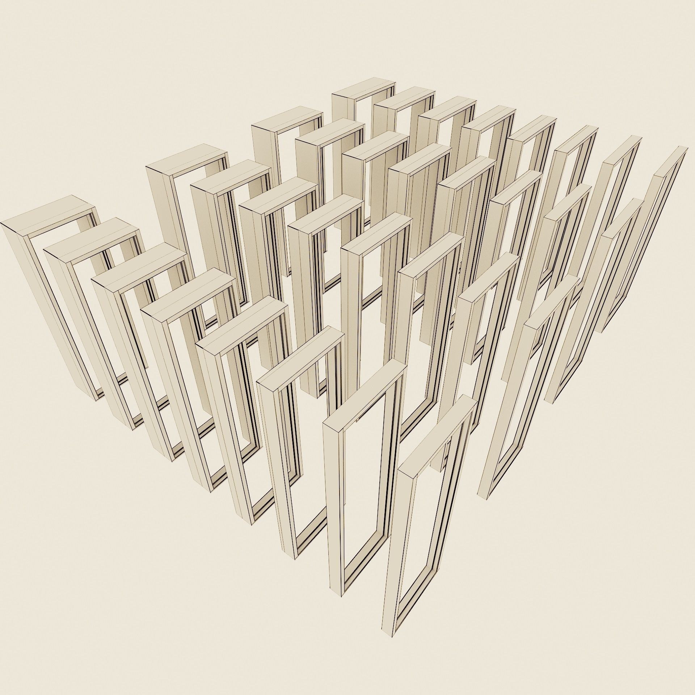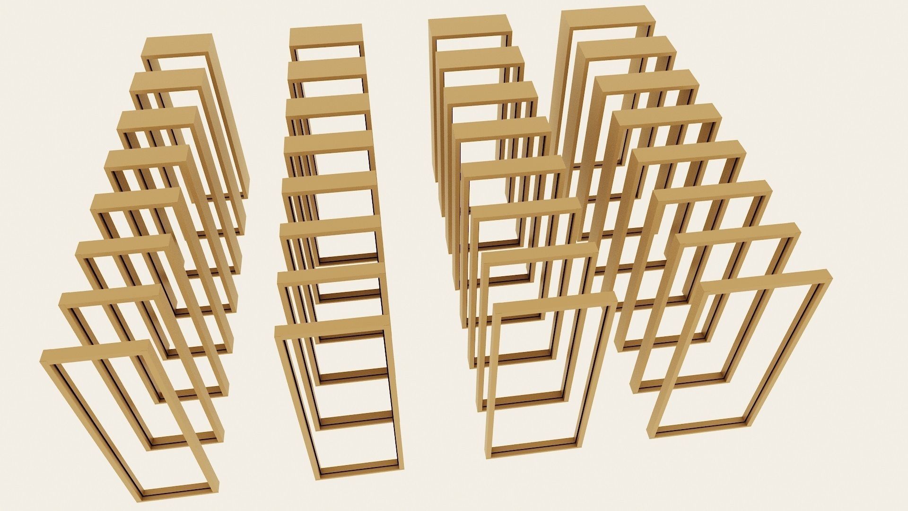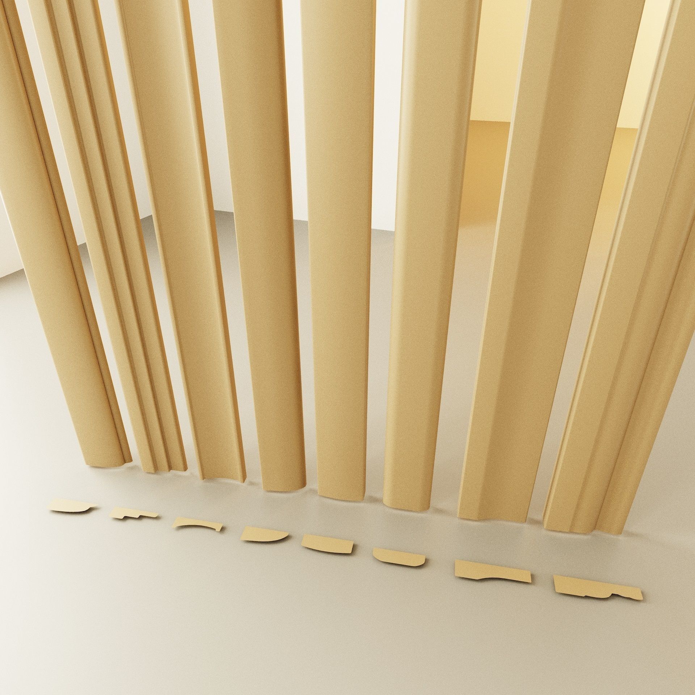
Doors Kit Constructor 02 3D model
Doors Kit Constructor 02
Doors Set 1-10 includes 181 objects what can be used in scenes with different subjects of interior design.Priority is on idea to have an good 3d model of doors entirely not particularly parts, means this kit is not for close-up renders of door handles...
Set is intended to fulfill interior scenes, One of goals was to obtain an Kit-constructor of Doors with different dimensions (width, depth).Main problem when you create door leaf and try to rescale it for an special dimensions, the topology and UVWs are distorted, even if you use FFD modifier in max for example.So here you find 4 variations of door width and each of these 4 have 8 variations of depth(thickness), to minimize distortions while rescaling to needed dimensions of doorway.
Base elements of Door Kit are : Door Leaf, Frame, Extension planks(jambs), Sill(threshold), Casing, Rubber Seals, Hinges, Handles, Lock Set.
So this Kit comes with 1 Door Leaf style and 8 variations of it 600,700,800,900 mm (width) and the same but higher in case when sill is removed.32 types of Door Frames 700,800,900,1000 mm and each of these 4 dimensions have 8 variations of depth(thickness) 100,120,150,200,250,300,350,400 mm, through using extension planks(jambs).4 types if Door Handles.3 types of Lock Sets.2 types of Door Hinges.8 types of Door Casing.
subdividing (Smoothing the topology)As you can see in preview images... the topology is quite simple and even if you subdivide the model there should be no distortion on visible places.Medium Chamfer values was applied on corners.
3D Models made in 2016 max, saved as 2013, max scene file + 3DS,OBJ,FBX,Blender2.92, Rendered in Corona 2.0Quads & Triangles, and Real-world scale, all objects are made according photo references, as far as possible.Models have simple materials maps componence (2k/4k) + material library file for Corona2/ Vray5/ Blender.Units used - mm. Rotation angle used - 2,5(deg).
Polys: 140579Verts: 172839
Models have simple materials DIFF,BUMP maps (not pretending to be pbr), +material library file for Corona.All UVs are included in the area of the square, and VERY Important! Direction of Wooden fibers is Horizontal.
4k and 2k Textures.12 Door Leaves Materials.2 Door Handles+Lock Materials.2 Door Hinges Materials.4 Corrugated glass Materials.
Pivot points in center or bottom of objects.In Case if you applied needed materials and attach/group all elements of door in one single object, I advice you to place Pivot Point in center of Door Hinges(it's simple they are cylindrical).But keep in mind to have open/close possibility Door Leaf have to be separated from Door Frame, so one part of Hinge must be attached/grouped to Leaf and another to Frame.
An Example how to use this Kit :
- Check out what are concretely dimensions of Doorway. As example Door without Sill 850x320x2070 mm (width, depth, height).
- Prepare all main parts of Door Set (watch the jpg or maxfile):Door Leaf, Frame, Sill(threshold), Extension planks(jambs), Casing, Rubber Seals, Hinges, Handles + Lock Set.
- Arrange Door Frame and adjust through vertexes to doorway size (Frame parts have to be in one plane with wall, excluding the Sill what protrudes few millimeters in exterior).
- Arrange Extension plank(jamb) and adjust through vertexes to door frame size.
- As this example is without Sill, it can be removed, and select Door Leaf which is longer than version with sill.
- Place Door Leaf inside the frame,if difference between them isn't very big ~50mm, FFD modifier can help so rescaling can be applied. (But keep in mind Gaps between door leaf and frame - 3 mm).
- Arrange Door Casing and adjust through vertexes to door frame size. After that you can apply symmetry modifier to have casing element on both sides of wall.
- Now you can grab last elements together (Hinges, Handles + Lock Set) and arrange them. Guide for hinges - opening of door,Guide for lockset - middle of door leaf, Guide for handle - middle of rail.
- You decide order of applying materials and attaching/grouping together all this stuff...
! If this way of using is very sophisticated, watch video guide or images. Or just apply materials on what you need, attach/group Base elements of Door together to obtain one object, and then place and rescale it according your doorway size.
- Even if depth(thickness) of wall is bigger than 400mm, you can operate with vertexes of Extension planks(jambs) + Use uvw modifiers if distortion is strong.
- Height of Door Leafs is ~Standart 2000mm/2m, height variety will be added in upcoming Door Kits, with new door styles.
- I advice you to use 3ds Max file, because in native file format all objects are named as they have to be.
- Will be better if you'll operate with all Base elements of Door Kit on ( Y Axis ), initially elements are positioned in such way so that they can be arranged together on one single axis.


