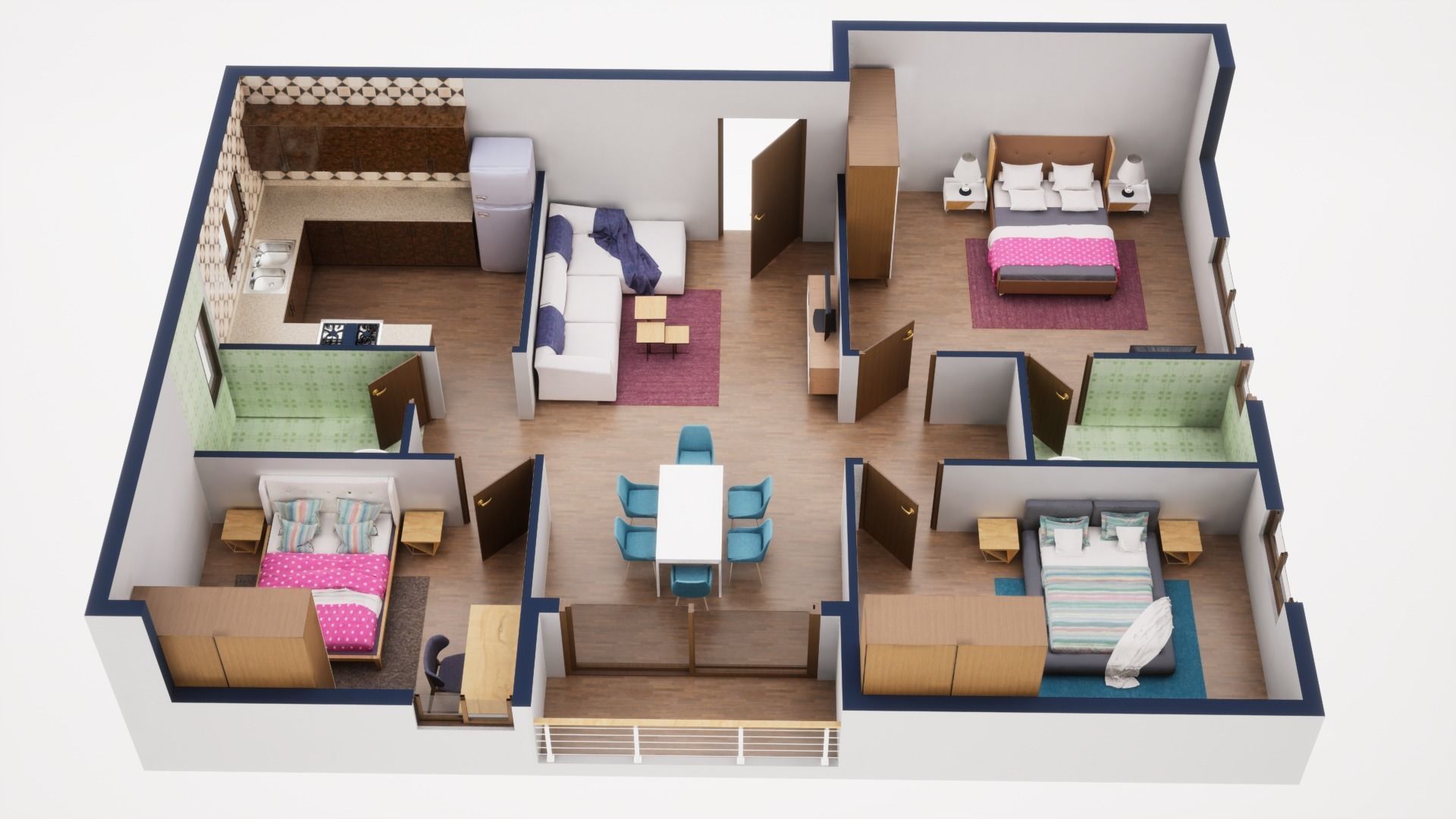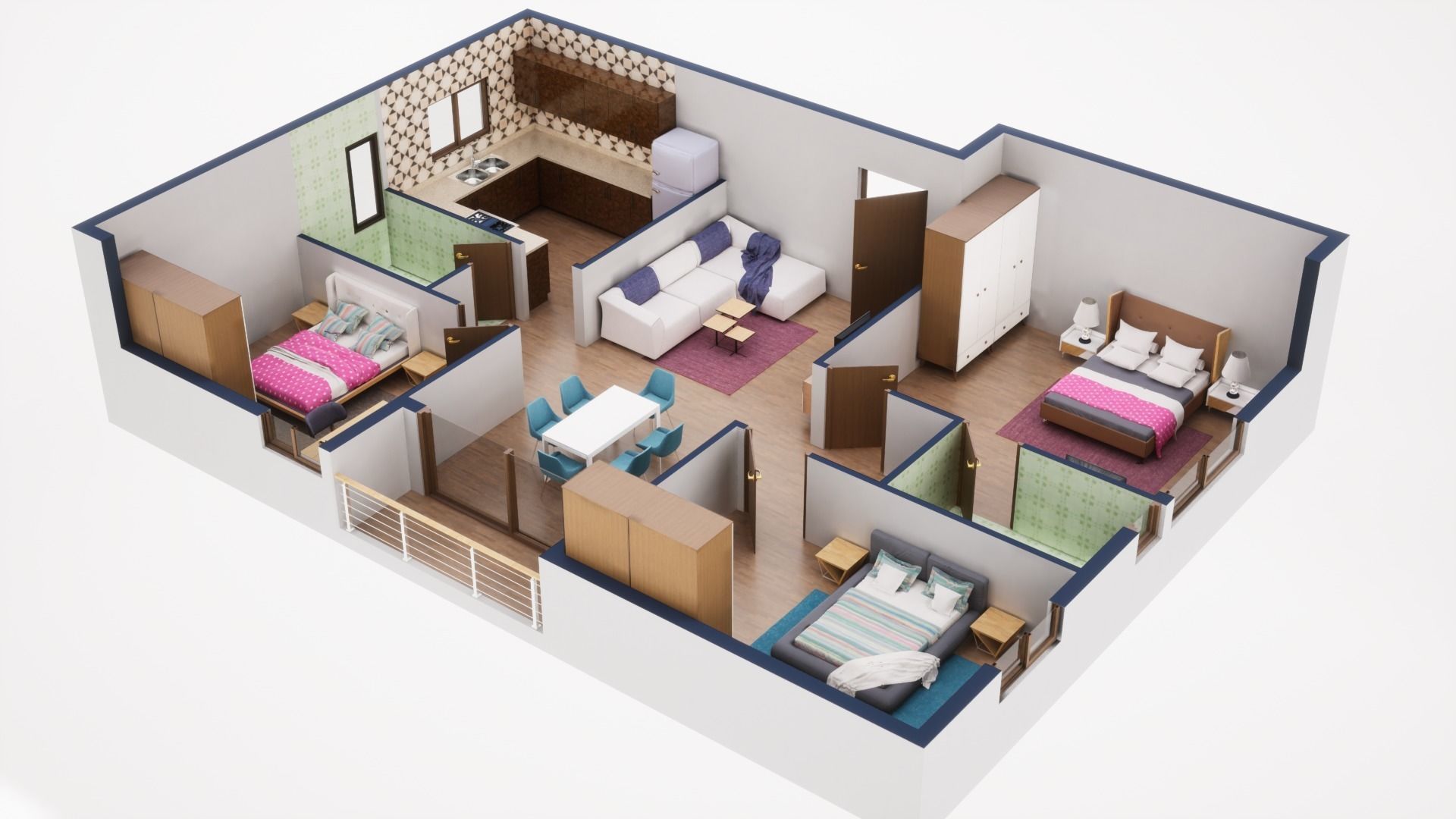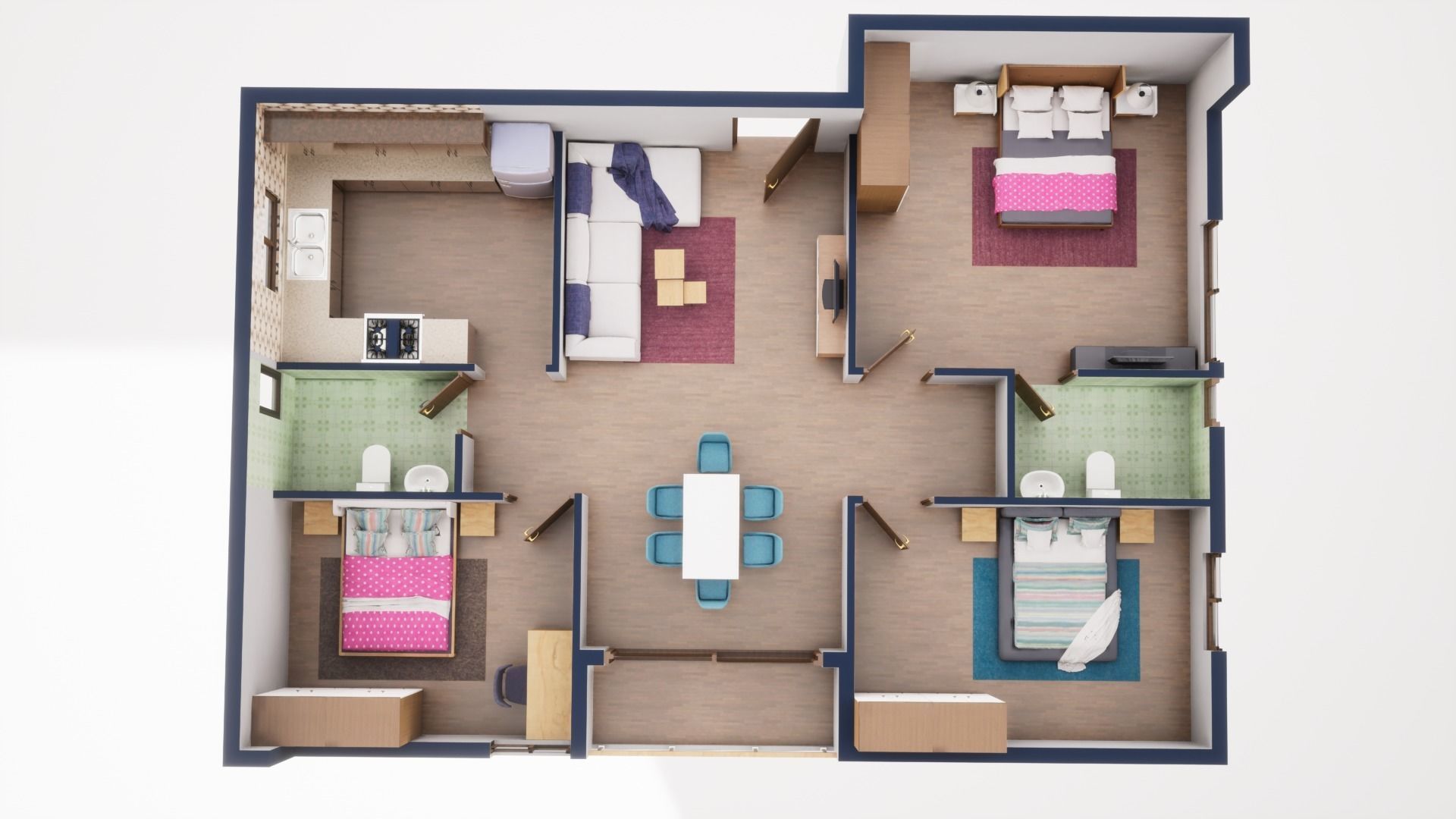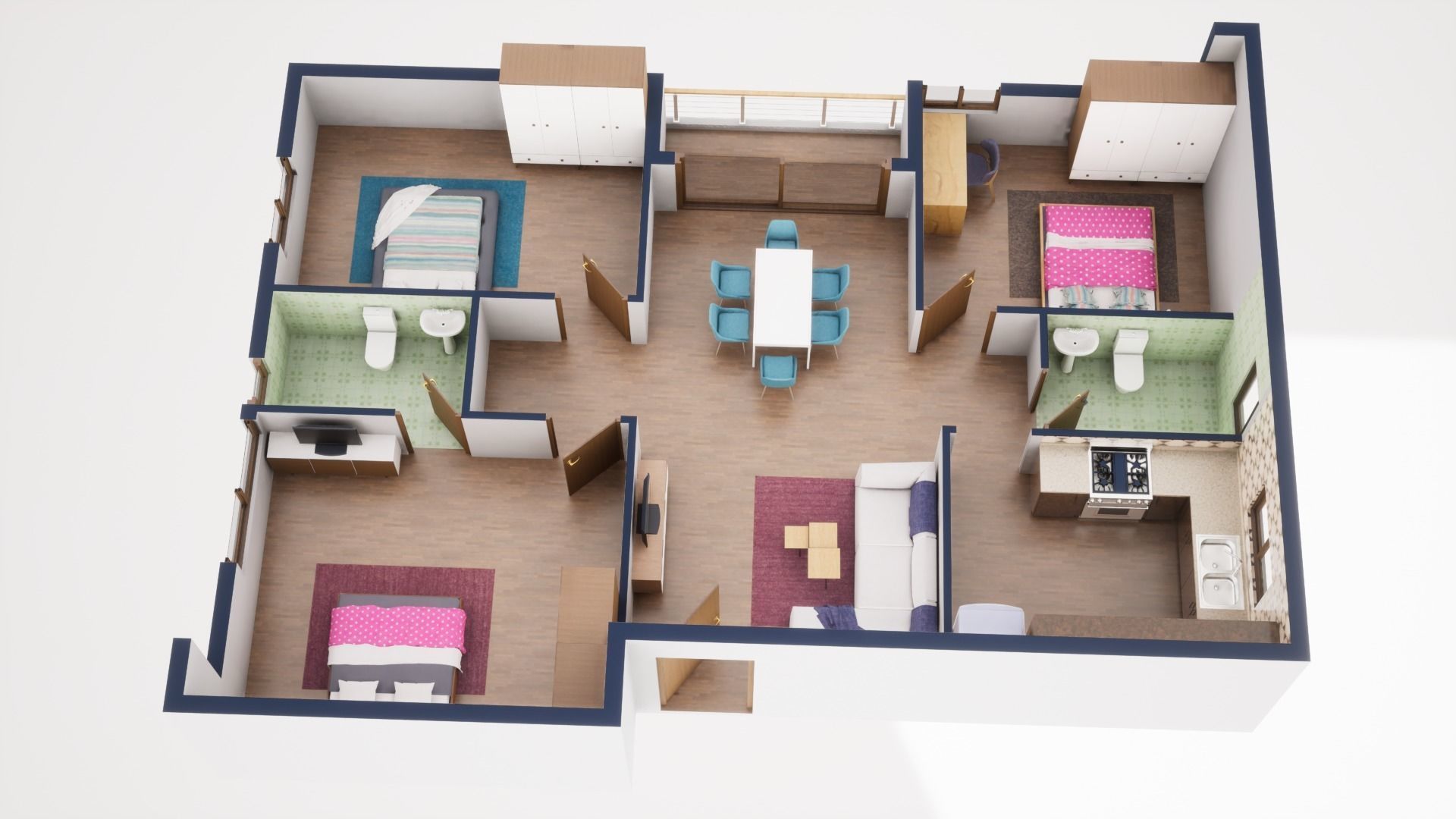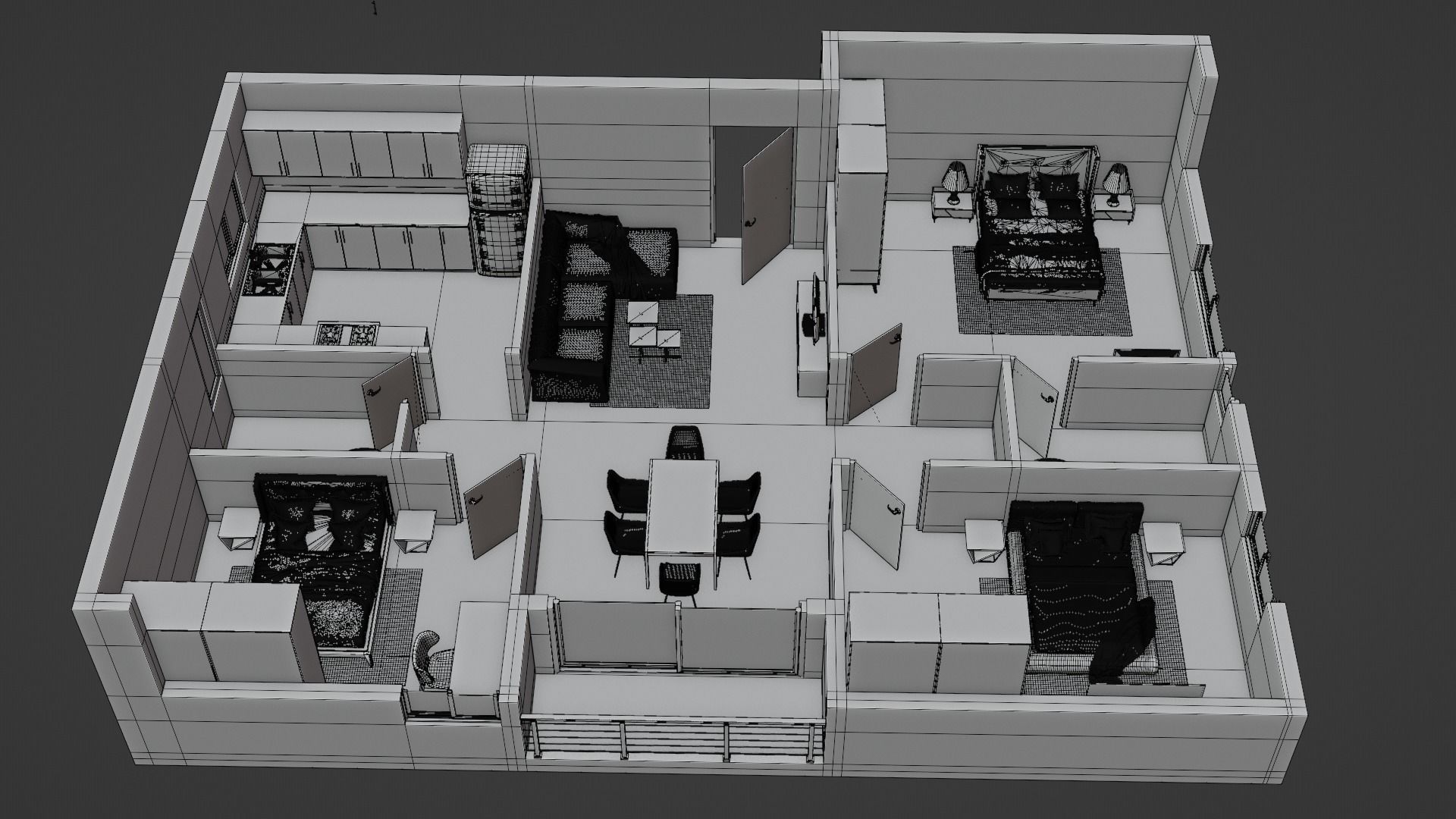
Useto navigate. Pressescto quit
3D Floor Plan 41 3D model
Description
Fully textured 3D model for 1BKH floor plan made in blender.
additional:*.blend with Standard materials*.fbx - with texture mapping
Textures, materials are include
-Ready to render
Polygons: 1228807Vertices: 896908Textures: *.jpg files
