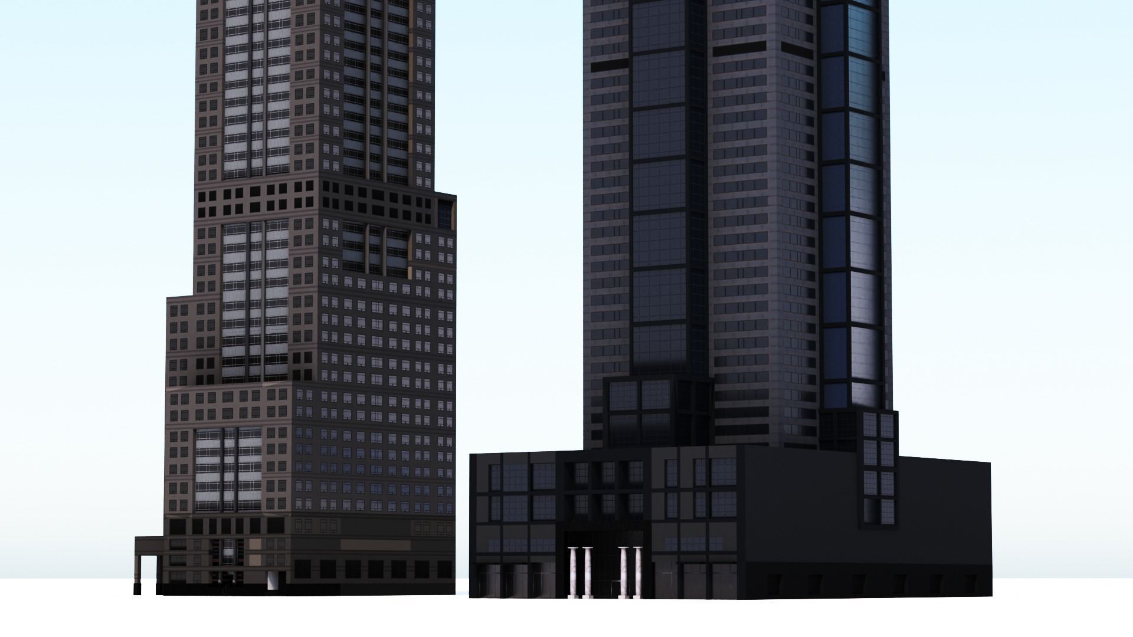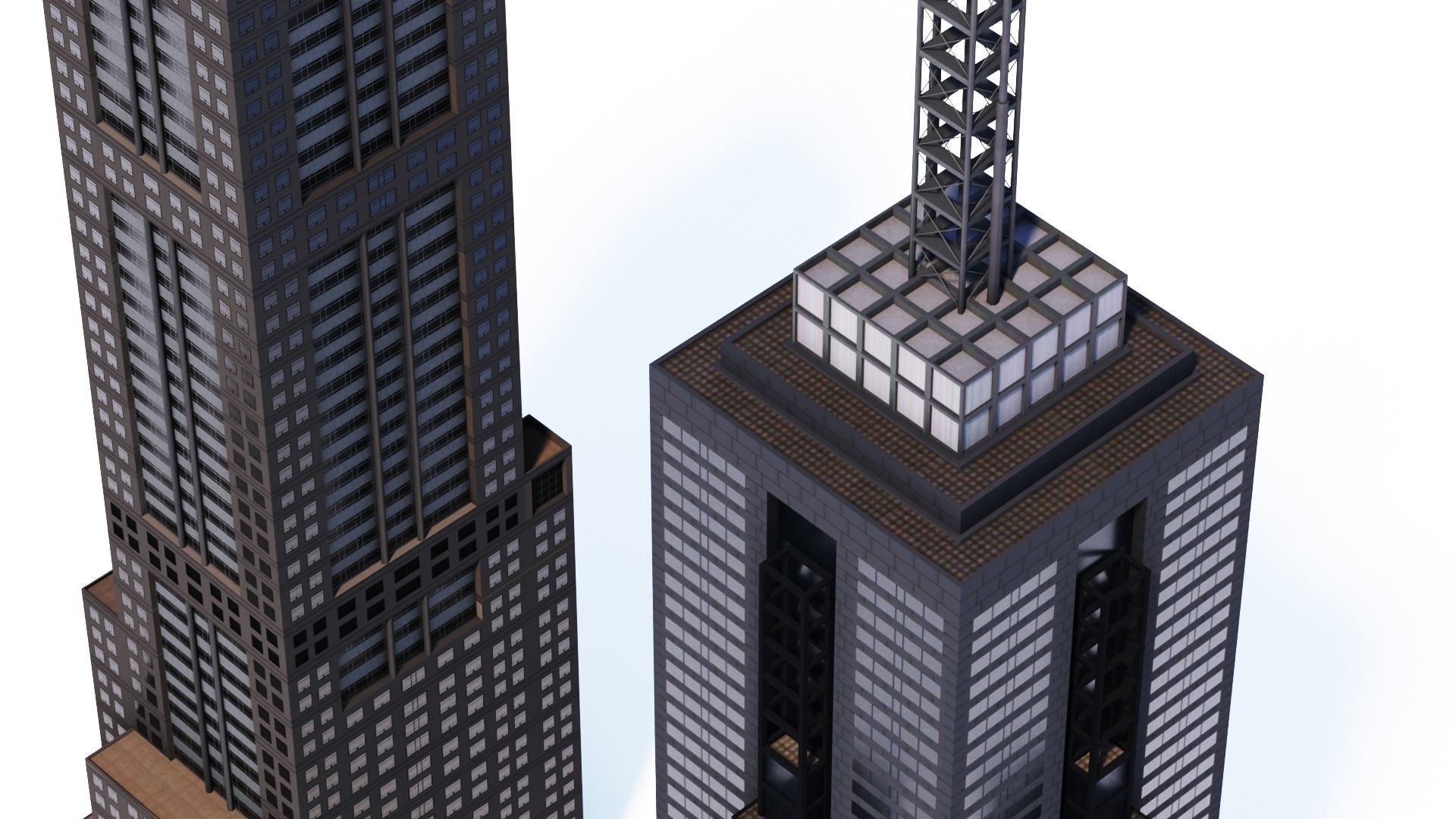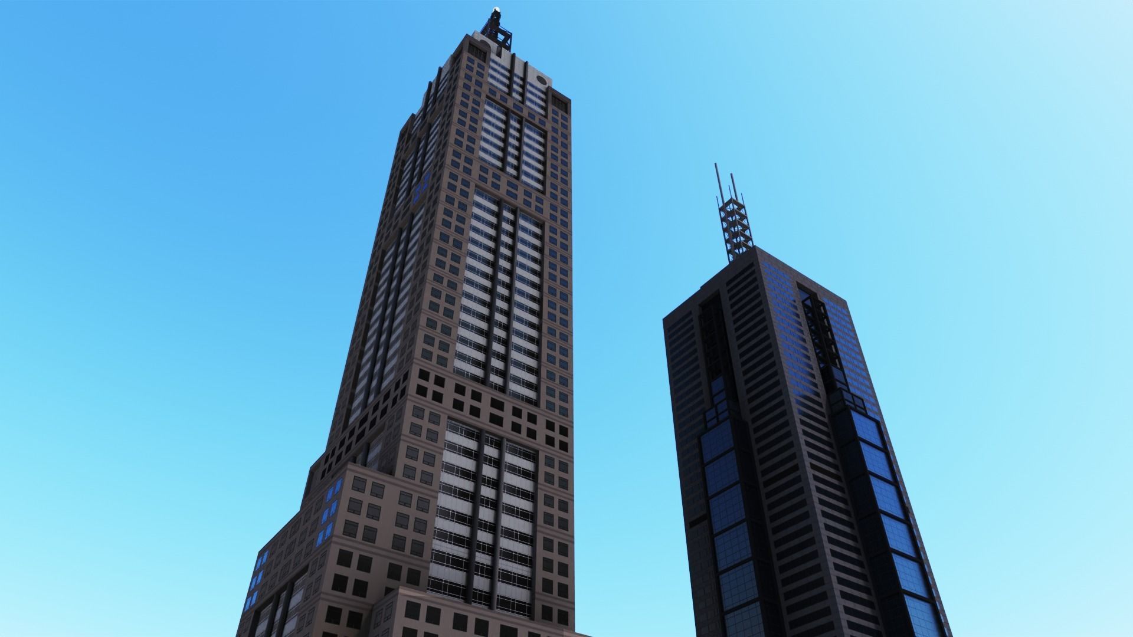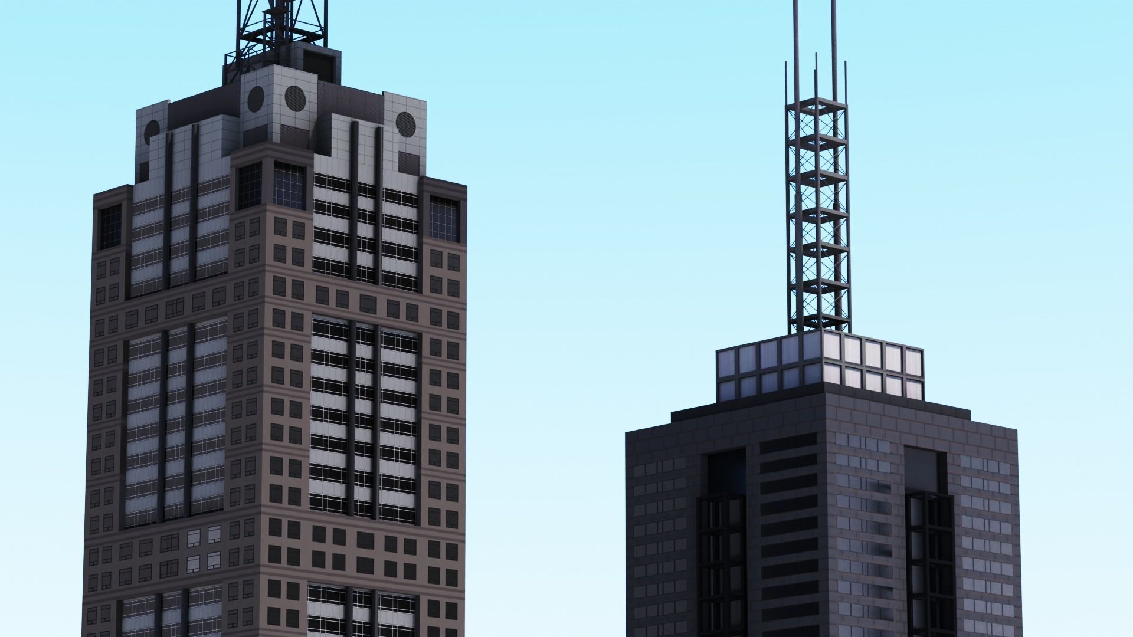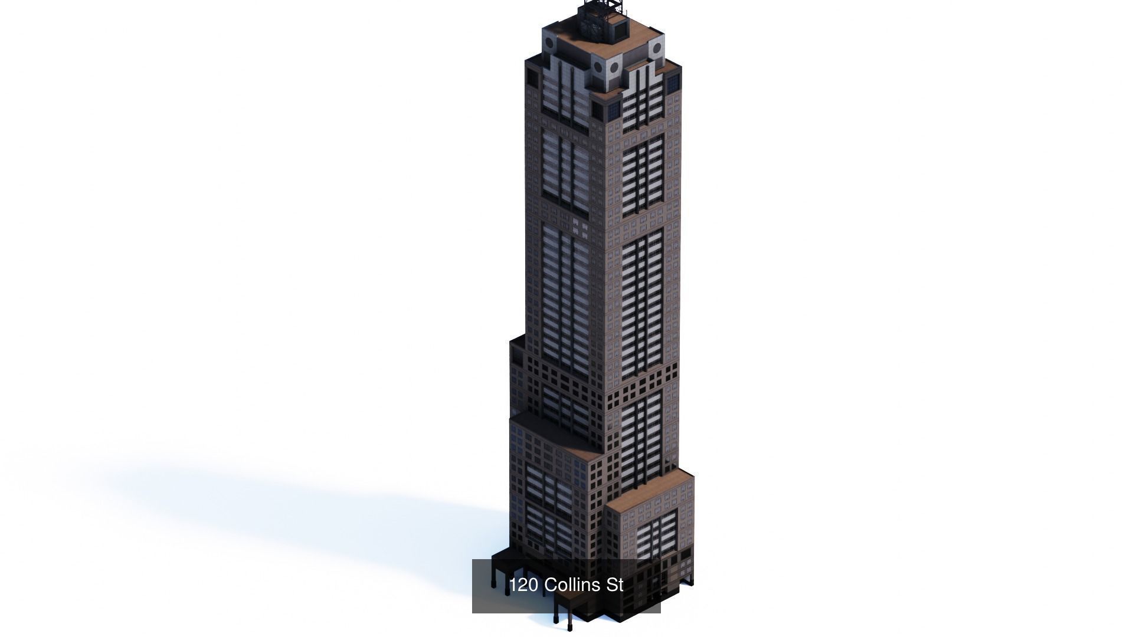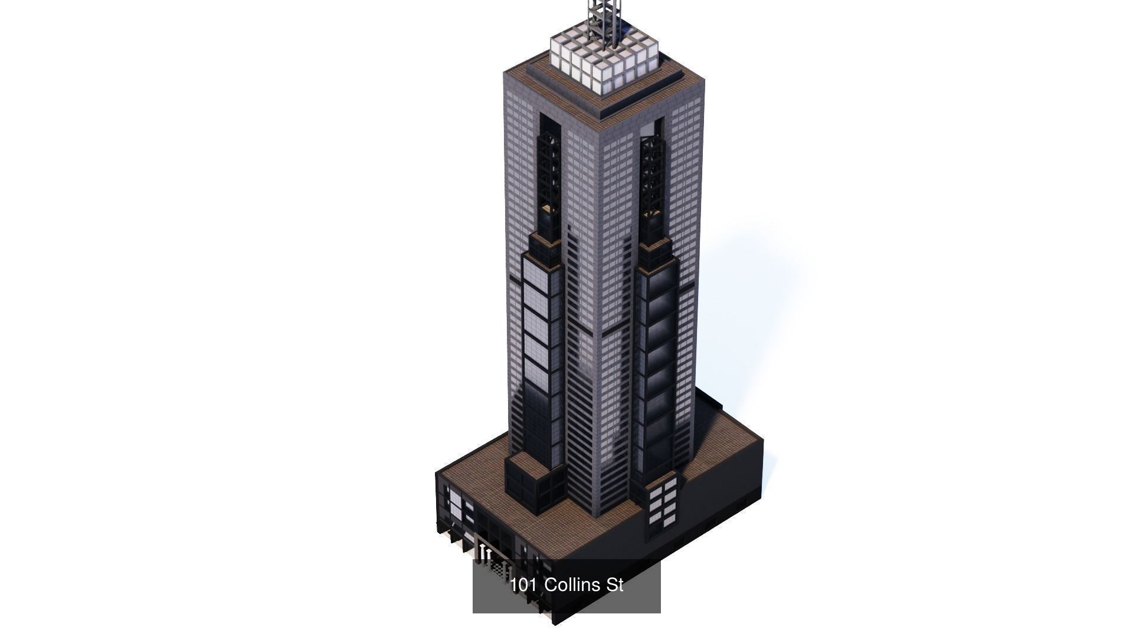
120 and 101 Collins St Buildings 3D Model Collection
3D Model | Low-poly | .fbx | .dxf | .obj | .mtl |
|---|---|---|---|---|---|
the collection of the two buildings from Melbourne, Australia
This incluides two models:
120 Collins St Low-poly 3D model ------- 101 Collins St Low-poly 3D model
The Models Incluides textures diffuse, specular, normal, emission
The folder comes with 3 sub-folders with the model (OBJ, FBX, DXF), the textures and the screenshots
about the 120 Collins St building: 120 Collins Street is a 265 m (869 ft) skyscraper in Collins Street, Melbourne central business district, Victoria, Australia. It was built from 1989 to 1991 and it comprises 50 levels of office accommodation and four levels of plant. Is a postmodern style building, paying homage to New York City's grand Art Deco buildings, such as the Empire State Building and the Chrysler Building. This influence can be seen in the building's granite façade, its setbacks and its central mast.
about the 101 Collins St building: 101 Collins Street is a 260 m (850 ft) skyscraper located in Collins Street, Melbourne central business district, Victoria, Australia. The 57-storey building designed by Denton Corker Marshall was completed in March 1991. The tower is currently the 7th tallest building in Australia when measured up to the tallest architectural point which is the 60 m (200 ft)-tall spire. The tower contains 83,000 m2 (890,000 sq ft) of rentable space. The floor-to-ceiling height is unusually large for a skyscraper at 2.77 m (9 ft 1 in). The 30 m (98 ft) lifts can reach speeds of 7 m/s (23 ft/s). There are 414 underground car park spaces. The building contains double glazed windows with surface coated tempered glass to increase thermal efficiency. The CRA Building was demolished for the construction of this building.

